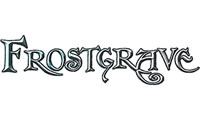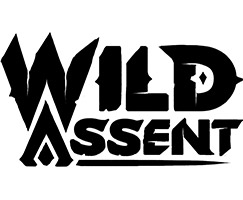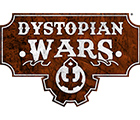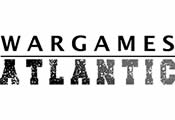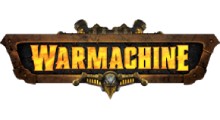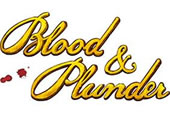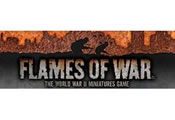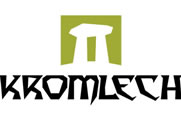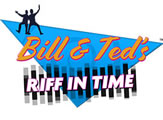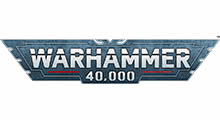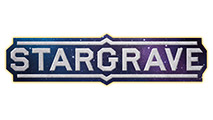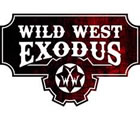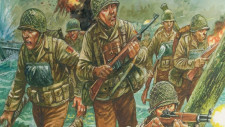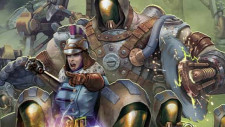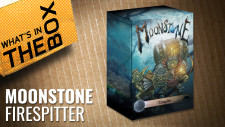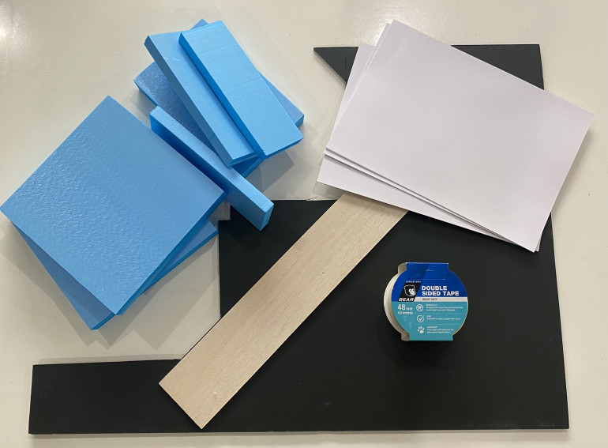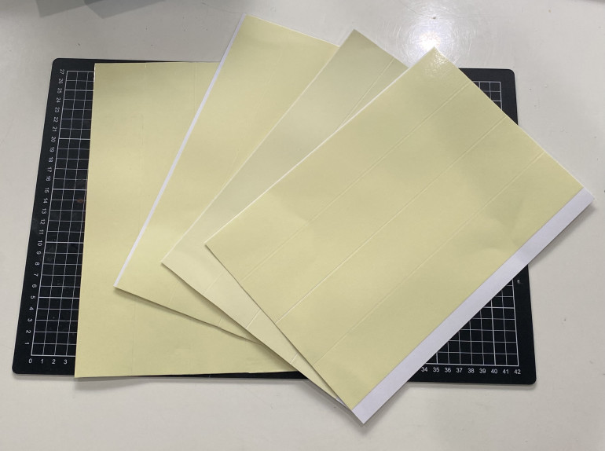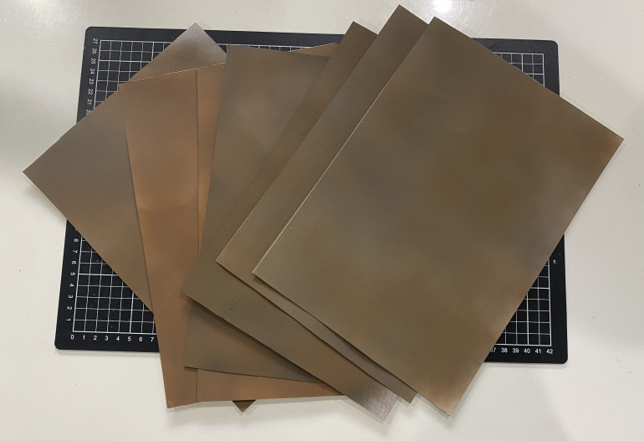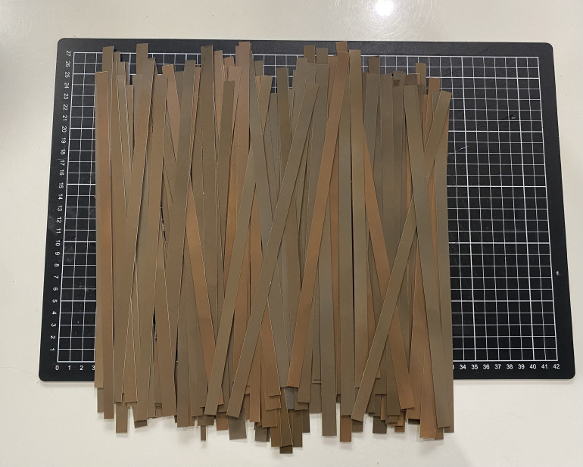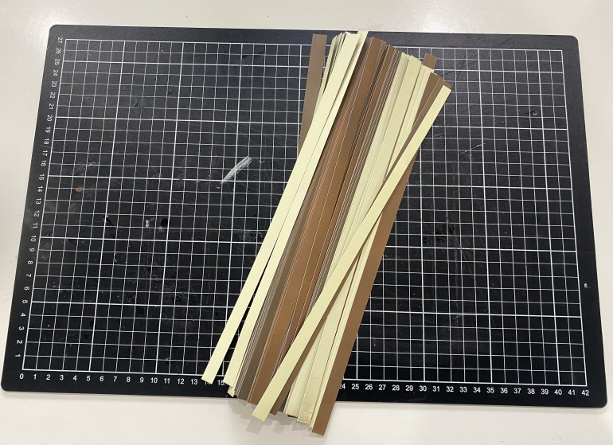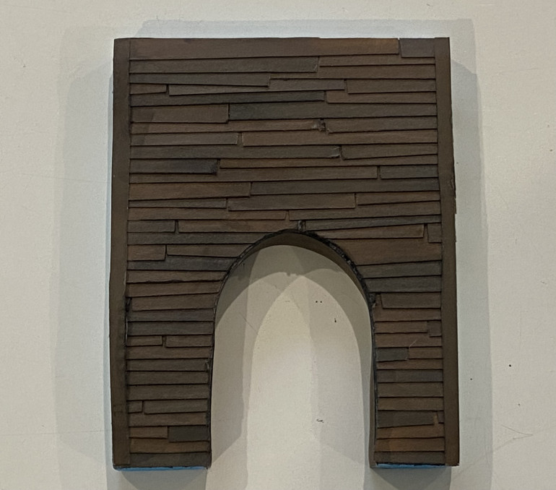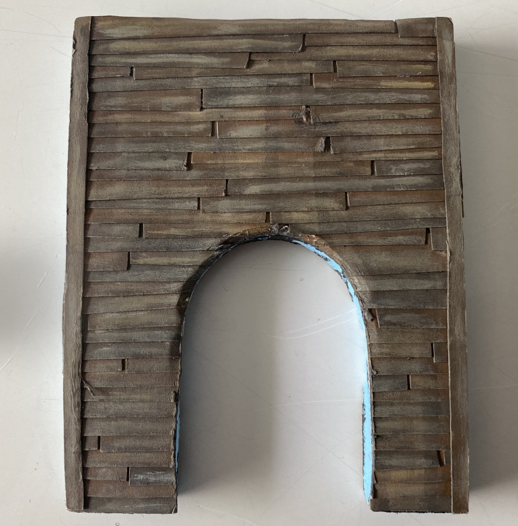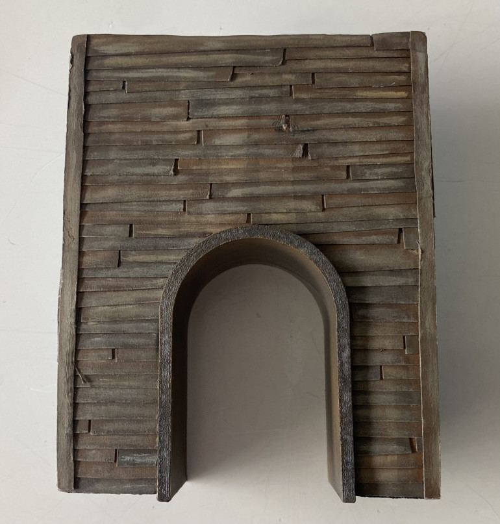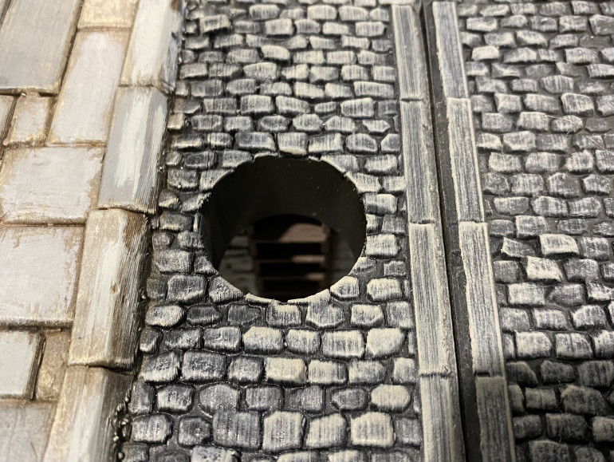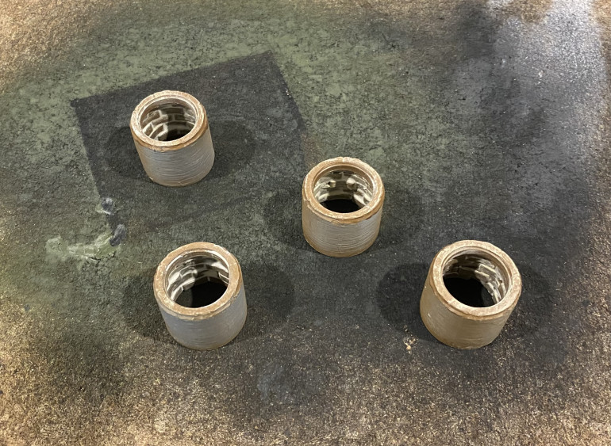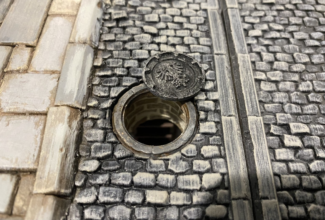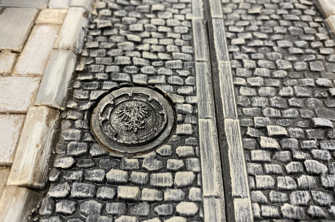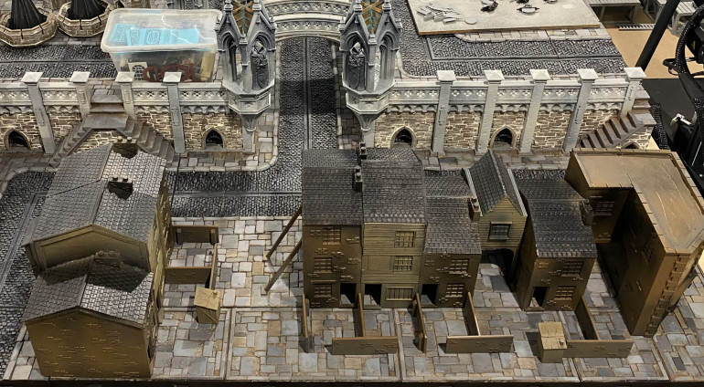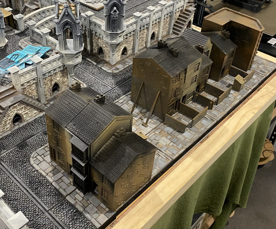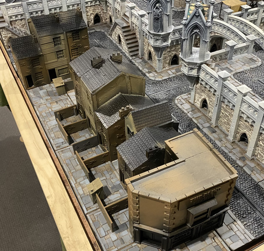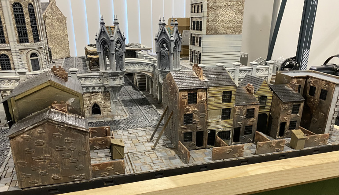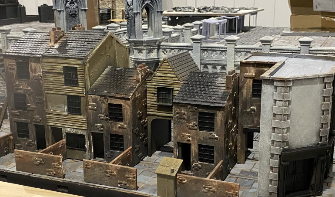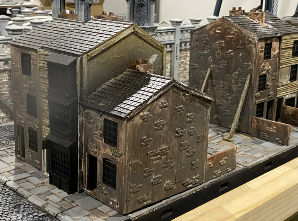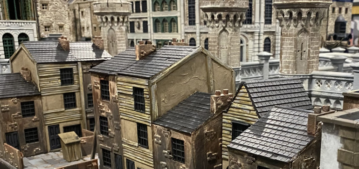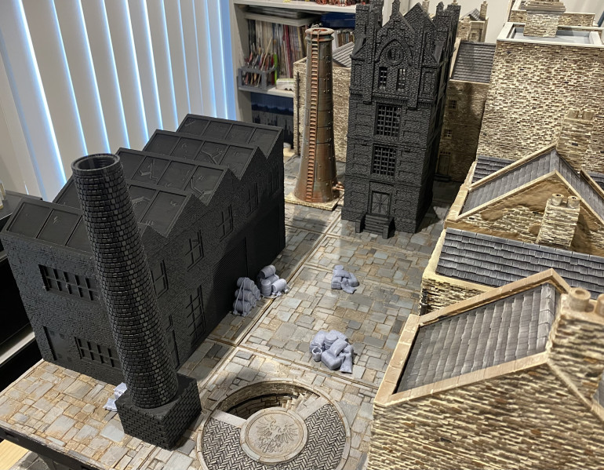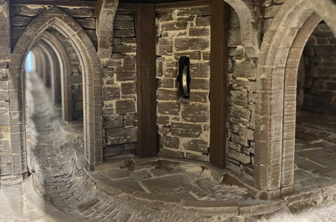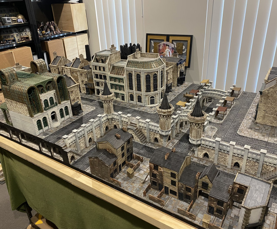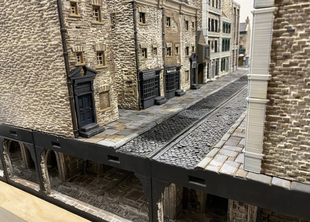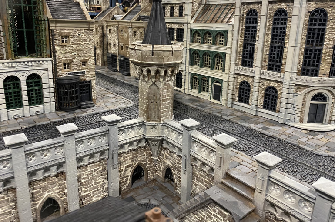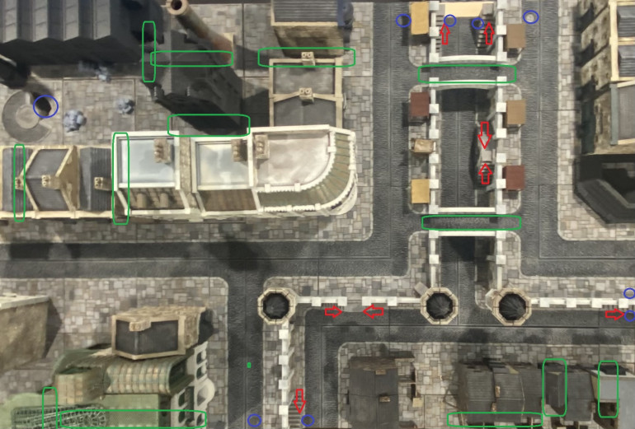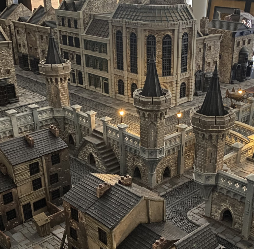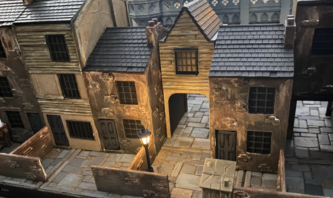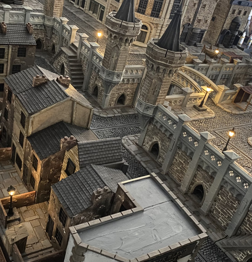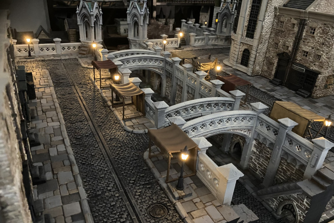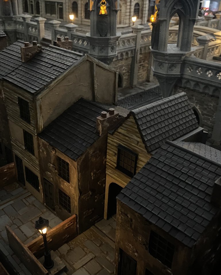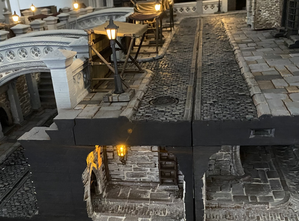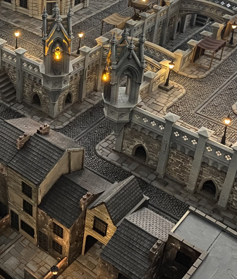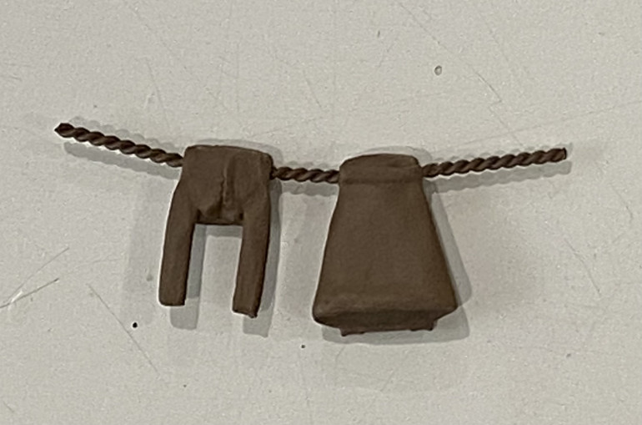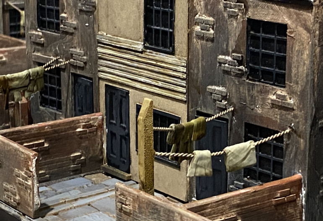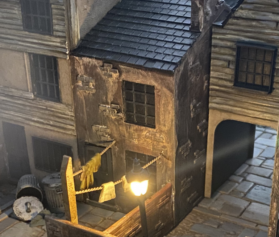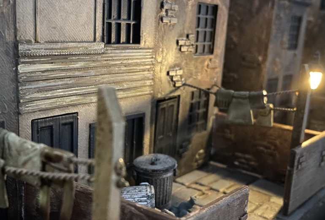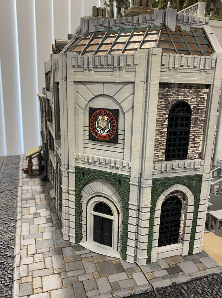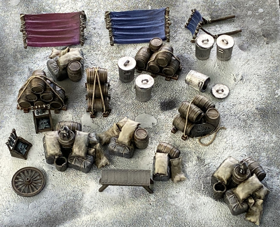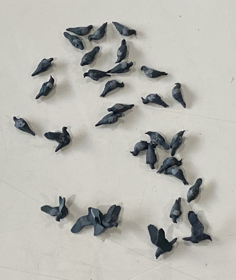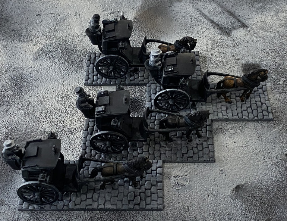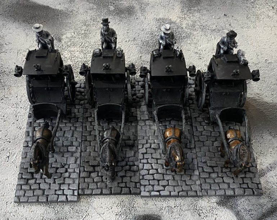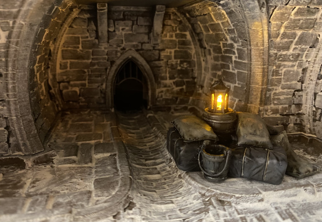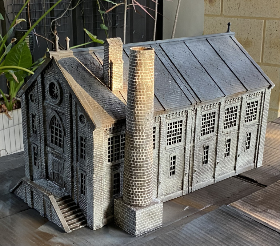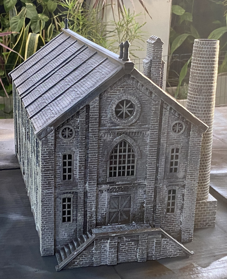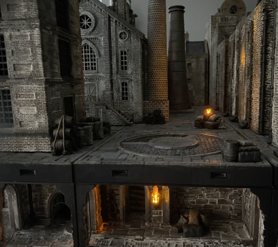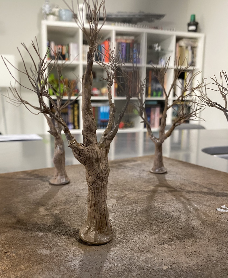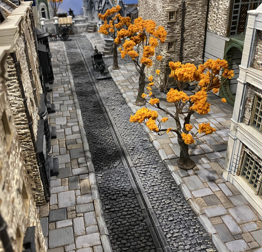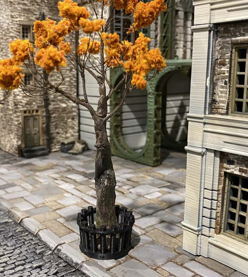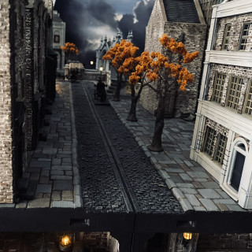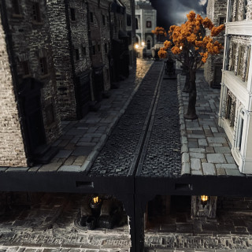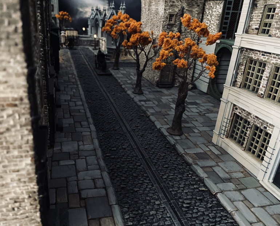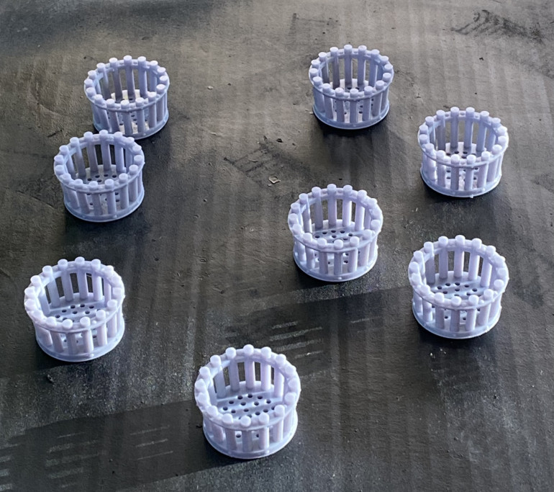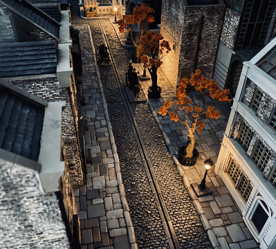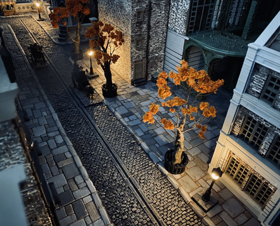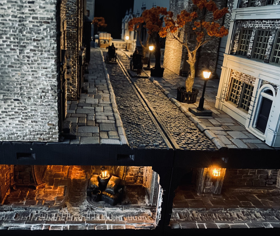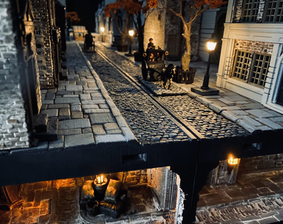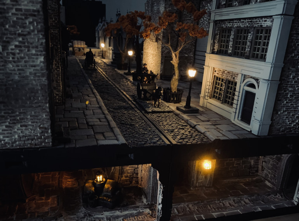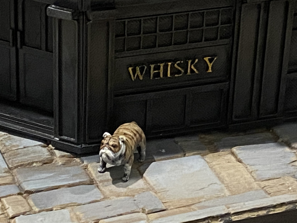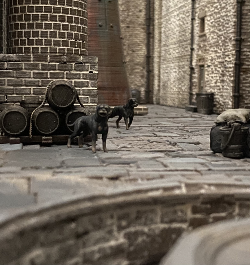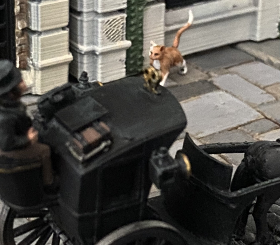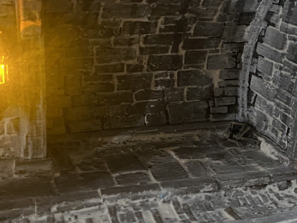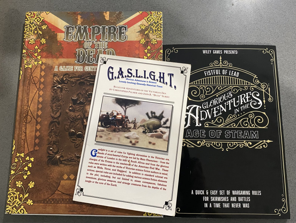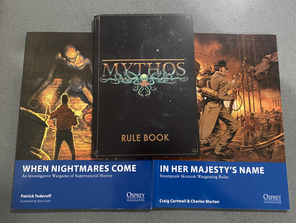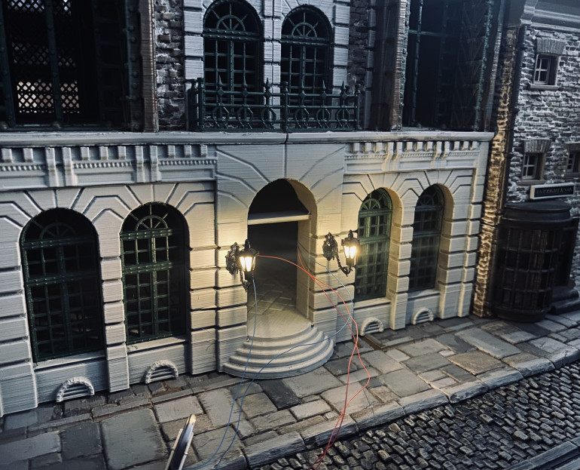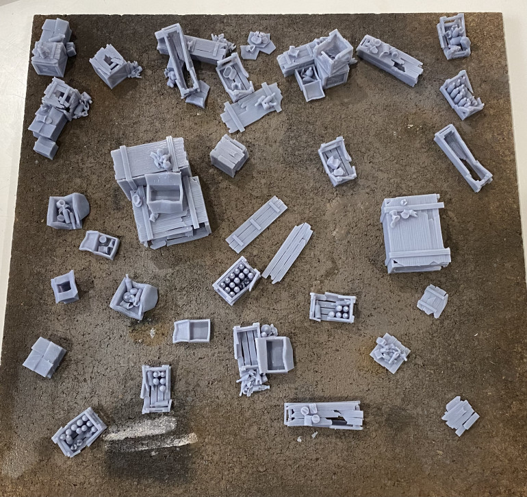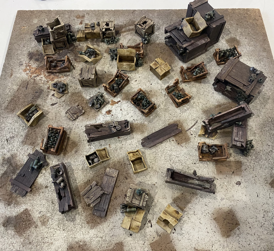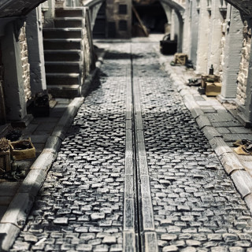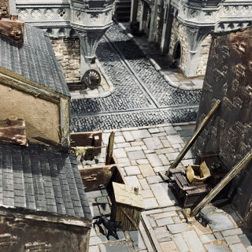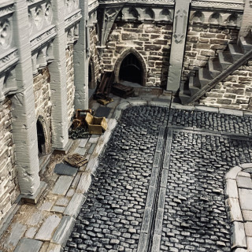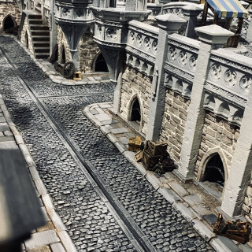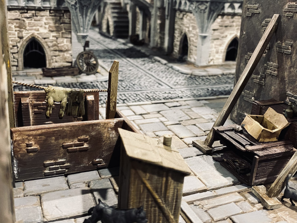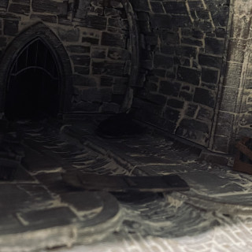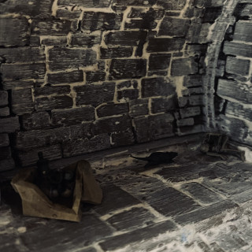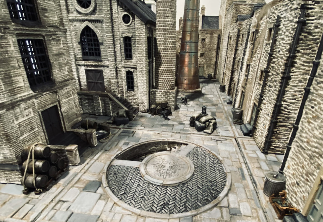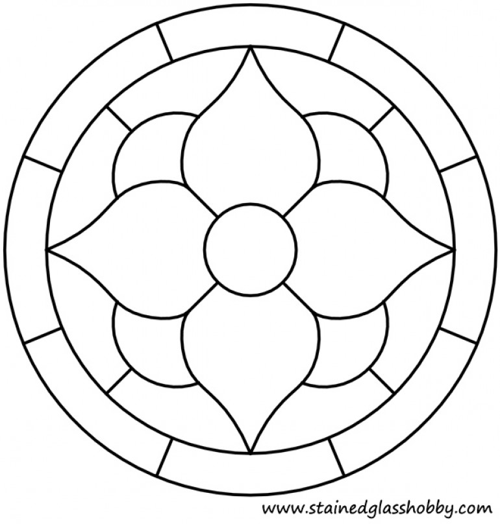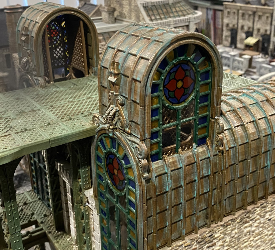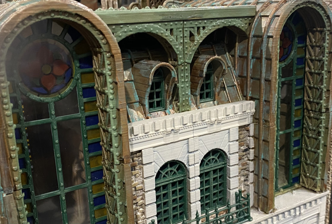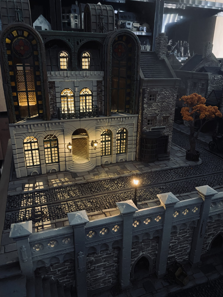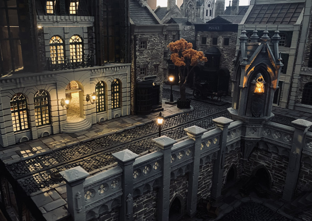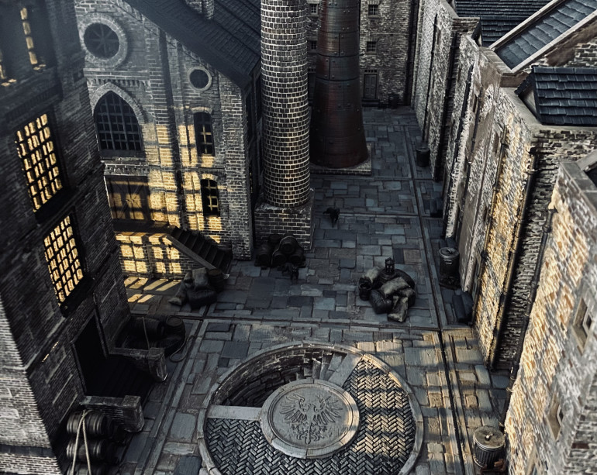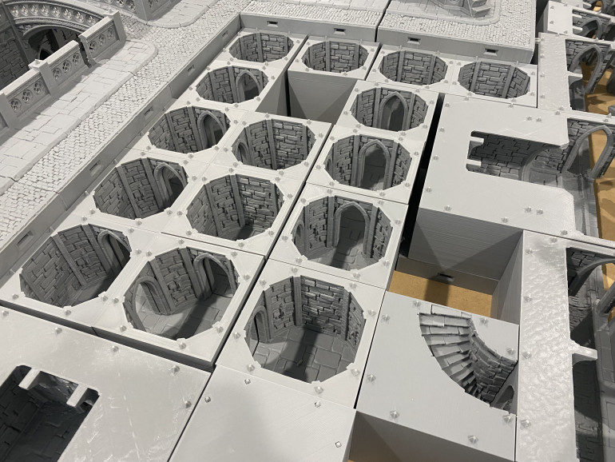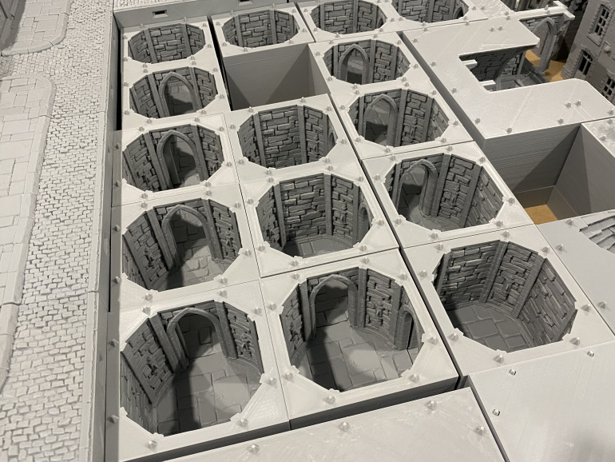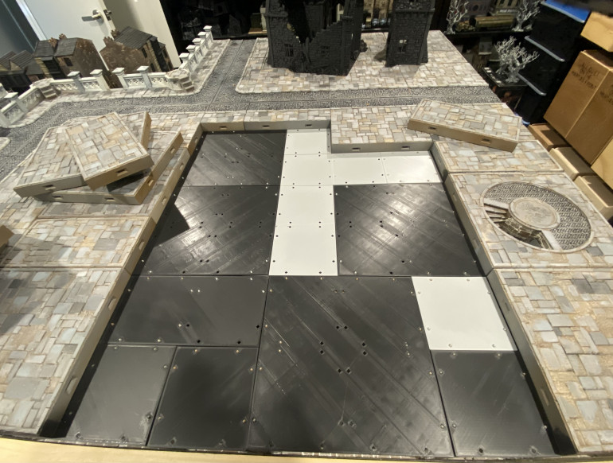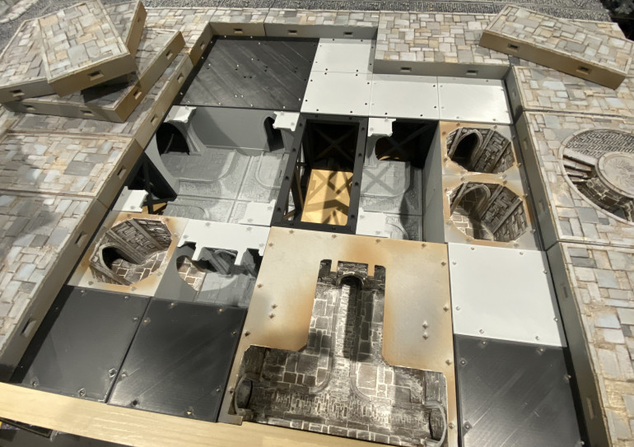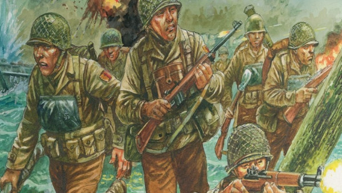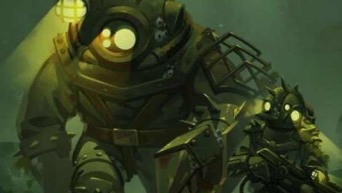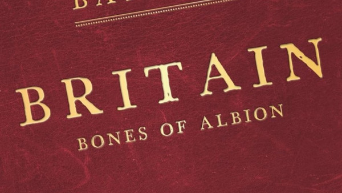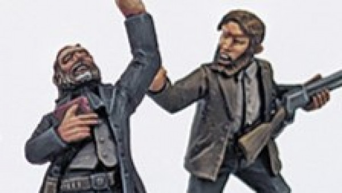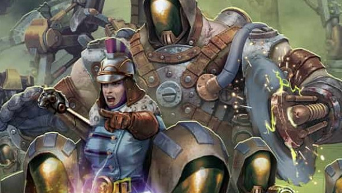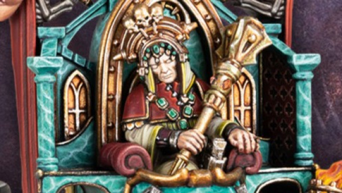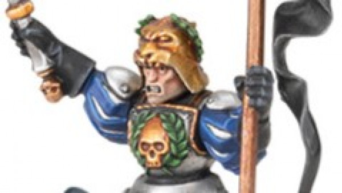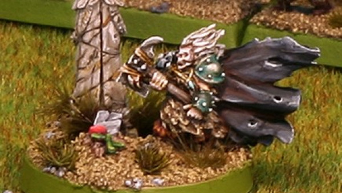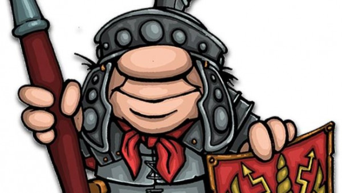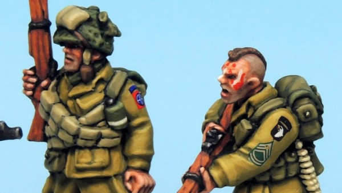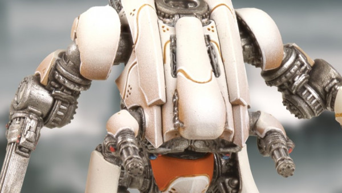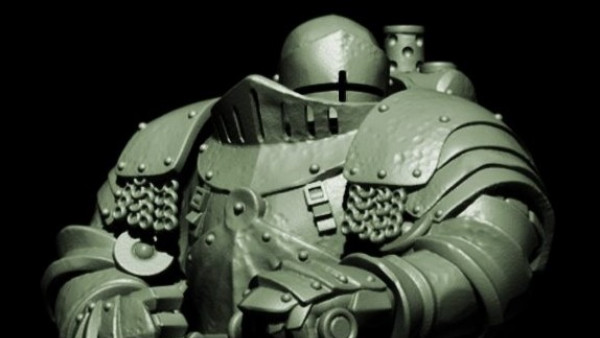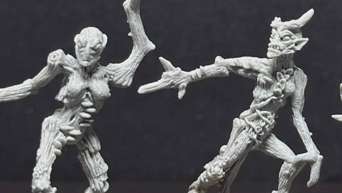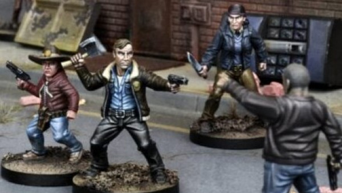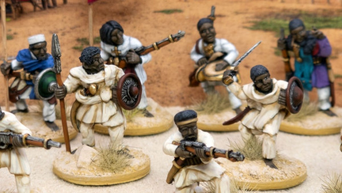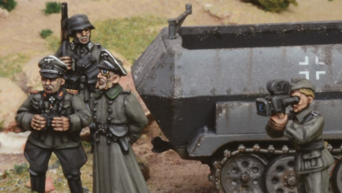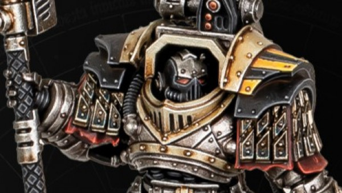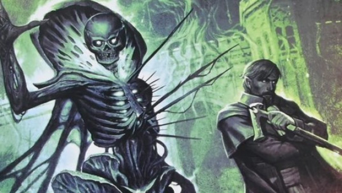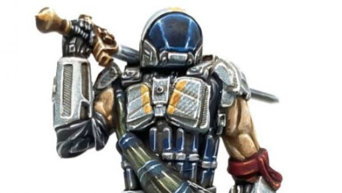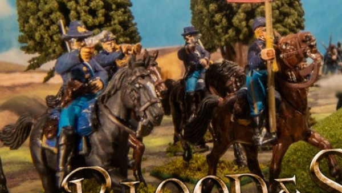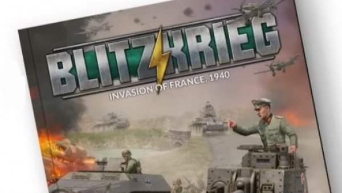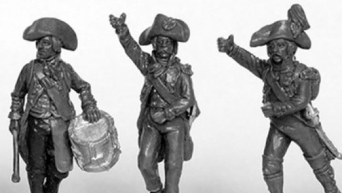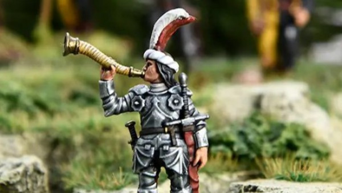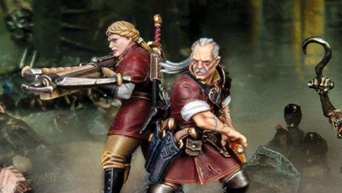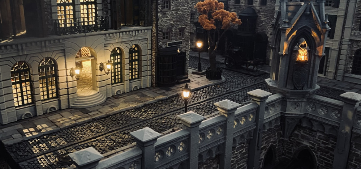
It’s going to be something…
Recommendations: 1055
About the Project
One day Gothic Horror, Victoriana, Steampunk and Medieval Fantasy all met up in my head. They started to fight it out which would be the subject of my project for Terrainfest 2024. Limbs flayed as the battle commenced and it was not long before they were all strewn across the floor in a tangled mess. This is my approach to this. Chuck it all in a pot, mix it up, and see what comes out.
Related Genre: Weird
Related Contest: TerrainFest 2024
This Project is Completed
Slumming it
Time to start on the Slum I think. Enough with the 3D filament printing and onwards with some more traditional building methods.
A quick stocktake of resources that I have in the garage, and also raiding the kid’s craft boxes, let me be honest since they got old enough to use computers I don’t think they have touched this stuff anyway.
Some foam-core, some white thin card, some balsa wood sheet, double sides tape and some XPS foam left over from my Dungeonalia Project
Of course, I also have all the normal stuff like things to cut this stuff with, paint, brushes etc.
Timber cladding
I need a quick way to do timber cladding so decided to use double sided tape on thin card.
A Disclaimer
I have tried my best to indicate that the buildings shown in some of the images come from last year’s Terrainfest2023, those can be found HERE and HERE
However, it has come to my attention that some people may flick through and look at the pictures and not read anything written, and they may have missed me mentioning it previously. So, to set the record straight I will mention it again.
Some of the images include buildings that were not made during this period commencing October 1st 2024. The focus of this project is the board that the buildings sit on and a few extras that I will add here and there. I will endeavour to make it even more obvious if I can. I have added notes to individual pictures in the hope that helps.
The photographs showing my previously built buildings are intended to show how this year’s build complements my previous entry, to further expand on the setting and how it all comes together as a complete setting. In addition, I am hopeful that the pictures provide inspiration and encouragement to others.
What they are not is an attempt to pull the wool over anyone’s eyes. If preferred. I can remove them if they are offensive or considered to be an underhand tactic and show them in a different project if that would put people’s minds at ease. 🙂
Filling the hole
Just a little update today, filling the holes down into the sewer system.
Painted up just like everything else on this project so nothing earth-shattering. It does finish the roads off though.
Slumming around
My wife pointed out that I had nice looking buildings on the lower area of the layout, where there was the majority of sewer access points. So, the slums have moved a bit and are now going across the lower section of the layout.
The added benefit of this is that the slum buildings are shorter so open up the view of the board more.
That leaves the question of what to do with the area that I had originally planned on placing the slums on.
Anyway, some progress of my slum build. Just spray painted at the moment. I will add more detail when work permits.
Painting the Slums
I managed to free up some time to start painting the slums. There is nothing too fancy here, with lots of stippling and washes using a cheap paint brush from the hardware store. I used different colours for these buildings as I imagine they would have been built with cheaper red bricks and wood cladding. The aim was for a dirtier feel than the other buildings I have in the Victorian setting.
There is still plenty of work to do on them before I can tick them off as done, but they are getting there.
I also included a seedy pub amongst the buildings and a few arched passageways. I am going with black window frames on these houses as they just feel like they suit the poorer more ram-shackled-looking buildings.
The hint of brickwork rather than complete brickwork walls I think works well to show the poverty of this part of town. I still have to do some doors and will probably do a mixture of solid wooden doors and others. I also have a few ideas to help create a more lived-in feel, but will keep those under wraps for now just in case they don’t work out.
Slummage and state of play
There has been little progress due to a change of work and other commitments slowing things down. I am a little concerned that I may not get as much finished by the deadline as I had planned. We have a family holiday coming up soon that pretty much wipes out all of December for me on this. Anyway, some progress, as small as it is, is still progress.
A bit more work has been done on the slum area. Still more detailing to do, but it’s starting to blend in more with the rest of the layout.
I have added a factory/warehouse/industrial section to the layout. My thoughts are that the people living in the slum area can get to the warehouse via the sewer network and avoid the disapproving glares of the other townsfolk. Anyway, there is something distinctly fishy about the people who work in those factories anyway.
The layout is coming together nicely and is somewhat larger than I had originally planned.
Choke Points and Districts
From the outset, I wanted multiple crossings and ways of getting around the table to try to minimalise the choke points. When you are doing a town board there will always be some, but I wanted to avoid the scenario where everyone was trying to get up the same stairs or across the same bridge. I wanted to be able to have outflanking manoeuvrers possible so that if a player does decide to try to hold one bridge there were still ways of getting behind them.
A little street plan
Red arrows show stairs up and down between elevations.
Blue circles show access and exit points to the sewer system, which can also allow access to the upper and lower elevations.
Green rectangles show crossings from both raised areas and passageways between buildings that may or may not be immediately identifiable from the other images.
This also does not take into account that a lot of the buildings have both front and back doors that can be exploited. The large Aeronef station for example has a fully playable interior with 2 lifts for access to different floors withing the structure.
I also wanted to be able to play over multiple parts of the table for different scenarios. Most skirmish-level games use a smaller board than 6′ x 4′ and I wanted to be able to set up the entire table and then have different things happening throughout the layout.
There are a few distinctive districts that are noticeable, all of different shapes and sizes. This is not to say that a scenario could fall between the different areas and incorporate parts of two or more sections.
Orange – Industrial
Blue – Market
Pink – Aeronef Port
Yellow – Slum
Then of course there are the sewers that run around the outside of the table and also expand beneath the table in different areas. However, if I plan on running a sewer game other than the sewers around the edges, I will leave all the buildings off to allow access to the layout beneath.
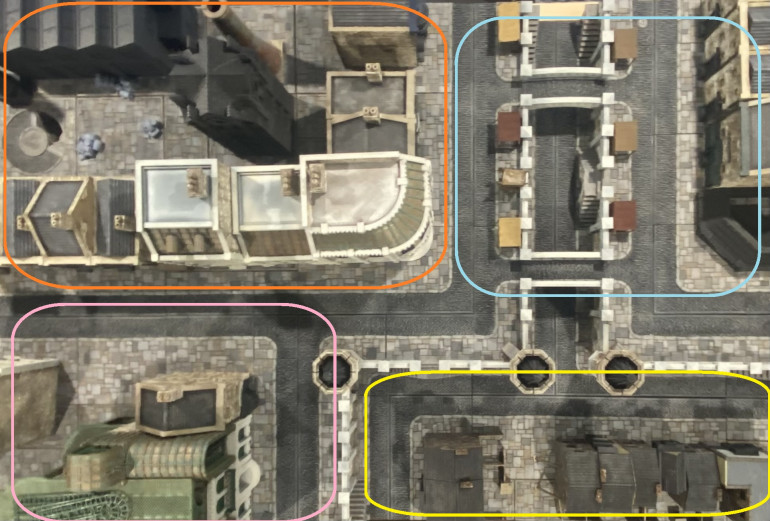 Image shows the rough outlines of each district although they can be expanded and contracted as required.
Image shows the rough outlines of each district although they can be expanded and contracted as required.Of course, this is just using the one layout of the terrain tiles. These are all modular and can be taken apart and reassembled in a completely different set-up if needed. I can then completely change the look of the whole table. Maybe I want just a central raised area and the rest at a lower level, no problem. Maybe I want the sunken road area and with no bridges, no problem, I can do that too.
At the moment I have just had this all set out in one configuration for the photographs, but it doesn’t have to be this way.
Light Test
I wired up some lights today and took the opportunity to take some pictures of the Victorian Layout as it currently stands.
To-do list.
- Factory district to paint up.
- Another corner building for the smaller raised area.
- Market goods.
- Street Scatter and rubbish
- Internal lighting and wall-mounted lights for the Victorian buildings.
- Elements to give a ‘lived-in look’.
Little bits.
I have started working on some of the little bits that will add character and give the feel of a lived-in space.
Washing lines seemed like a good idea to give the impression that people live in these houses. They were simple to make using simple clothes draped over some twisted wire. I kept the colours pretty drab to help keep the feel of a poorer part of town.
After that a few dustbins to scatter around. There are tons of guides for making and modelling trash cans on YouTube and they really do add a bit to the table, plus they could also come in useful as a bit of cover during games. I also added a few rats around the place, although I have not painted them yet. I am pretty sure that every city or built-up area has its fair share of rodents hidden amongst it.
I will add some bin bags, boxes, crates and other general junk to scatter around. Not just in the Slum area but also in the raised area too.
Bits and Bobs
I am slowly adding a few more bits and bobs to this layout.
I finally got around to adding another corner building to the smaller raised area and decided it needed a sign or something on the front to add more visual appeal. I went with the Miskatonic University.
I also painted up a load of barrels, sacks and other general scatter pieces. Basically, I am painting up anything I can find to add a sense of life to the layout.
I found some cheap plastic birds that I roughly painted up to look like pigeons. I want to add a few stray cats too.
I dug out some Victorian-era Hanson Cabs that I have had ever since the Empire of the Dead Kickstarter I don’t know how many years ago and assembled them. I’ve designed some bases to match the road layout and have started to paint them up.
I have a few more carriages from the range that I may add if I get time. I like the idea of carriages as terrain.
Some of the piles of ‘stuff’ have lamps on top of them which have had little flicker bulbs installed which will give an extra way of lighting both the sewer and industrial areas.
Industrial Zone
My initial factory/warehouse didn’t feel right so I made another. That also didn’t feel right either, so I made a third and I’m much happier with this one. It does of course mean I now have an excess of warehouses in my terrain pile.
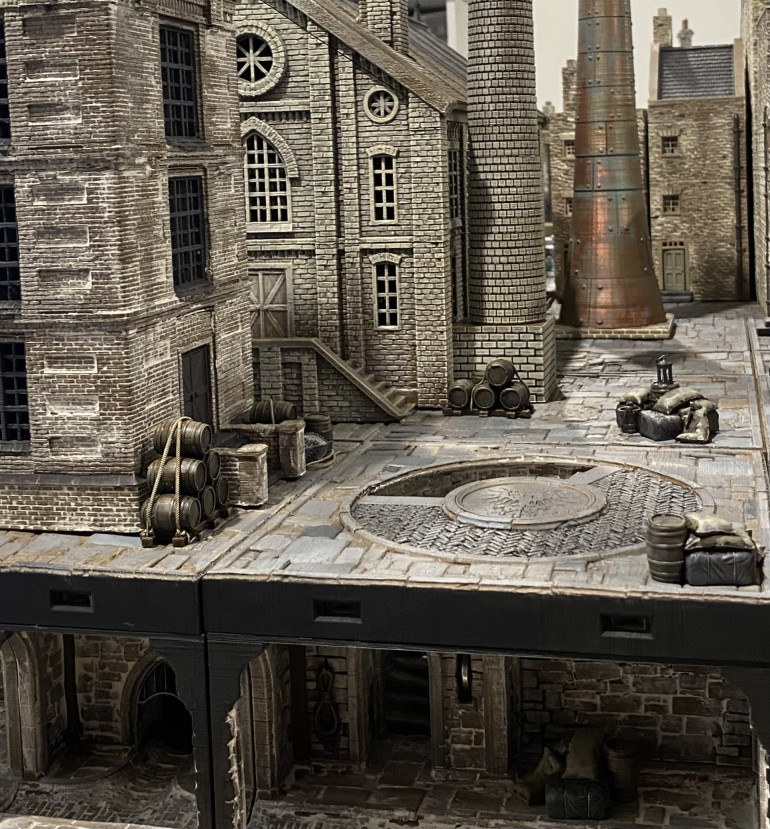 Just a quick picture of factory number 3 in situ with some of the scatter terrain. Only undercoated in this picture to get a feel of how it will look.
Just a quick picture of factory number 3 in situ with some of the scatter terrain. Only undercoated in this picture to get a feel of how it will look.Happy with the new design I decided to quickly do the wall grout so that I can hopefully finish off the building tomorrow.
Next, I decided to set the building in place and plug the lights in to make sure I was happy with the direction it’s heading.
I hope that this build is getting close to capturing that dark smoggy 18th Century London vibe where the likes of Jack the Ripper and worse stalk the dark places.
The idea is that the Victorian Setting will be much gloomier than the fantasy setting, and I have tried to use muted tones to help emphasise the poor and miserable feel of city life in the Victorian era.
Adding more life
I am continuing to add small extra details to the layout. All the buildings are now done except for some of the lighting and the stained-glass windows for one of them.
I wanted to add some trees to the layout to add fallen leaves to the ground. They have to have come from somewhere, right?
Twisted wire trees have been the thing for ages now and there is not much more that I can add to whatever has been said about them. mrstu has been working on some for his terrain project that can be found HERE. If you have not checked out his amazing Moonstone table build then go and check it out, it’s well worth a look.
Anyway, the principle is that you twist lots of strands of wire together and gradually ‘branch’ smaller clumps of wires off to form, branches. The thinner the wire you use the smaller branches you will end up with but the more individual wires you will need.
I based my trees on small steel washers to give them some extra weight. You can make extra small ‘branches’ at the bottom to represent roots, but for what I have in mind, those would not work for me.
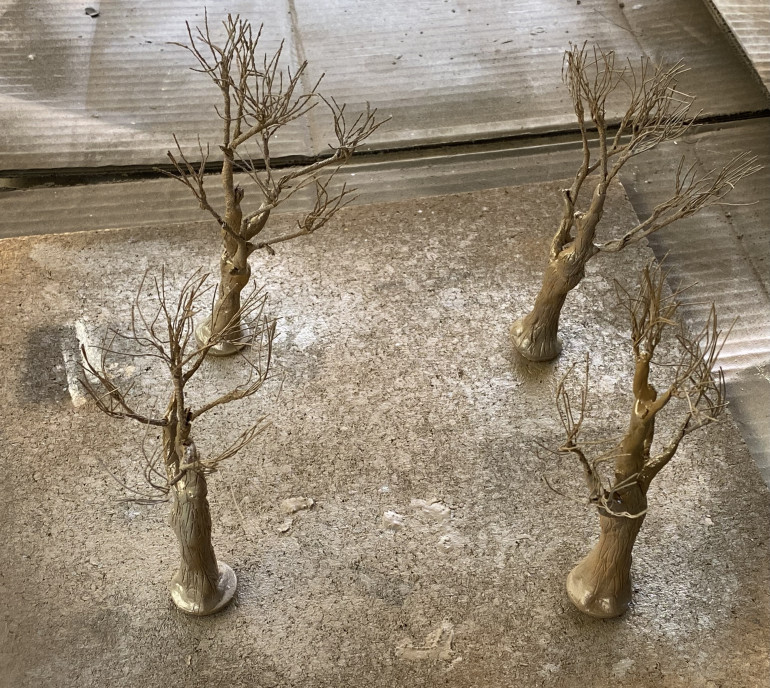 The basic structure is then sculpted over the wire frame using some form of modelling putty. I used milliput. I lightly scored in a rough texture so the trunks did not look to smooth. This is optional and really depends on the type of tree you are trying to simulate.
The basic structure is then sculpted over the wire frame using some form of modelling putty. I used milliput. I lightly scored in a rough texture so the trunks did not look to smooth. This is optional and really depends on the type of tree you are trying to simulate. 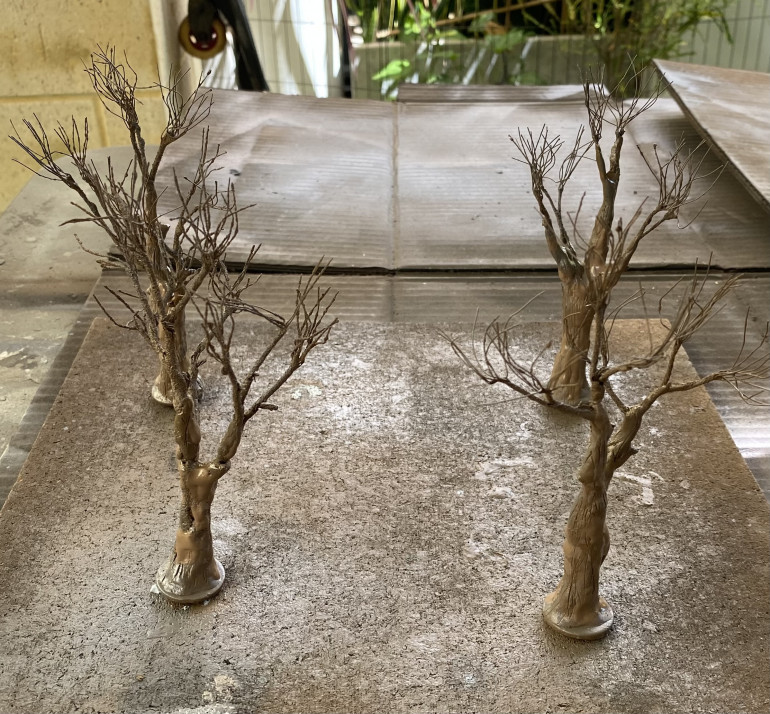 I undercoated the trees in Army Painter Leather Brown paint before splodging on some 'crackle paint' in different areas of the trunk.
I undercoated the trees in Army Painter Leather Brown paint before splodging on some 'crackle paint' in different areas of the trunk.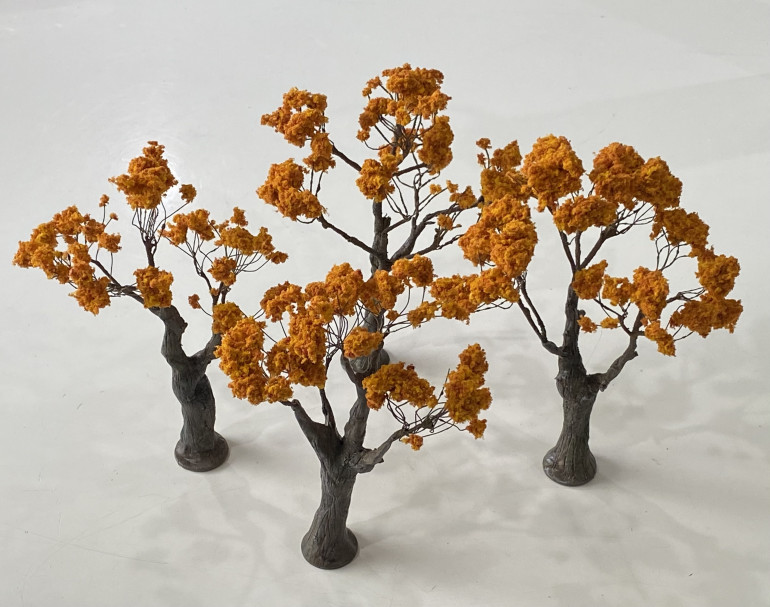 The trunk was then roughly dry-brushed up with some greys, and greens before clump foliage was added.
The trunk was then roughly dry-brushed up with some greys, and greens before clump foliage was added.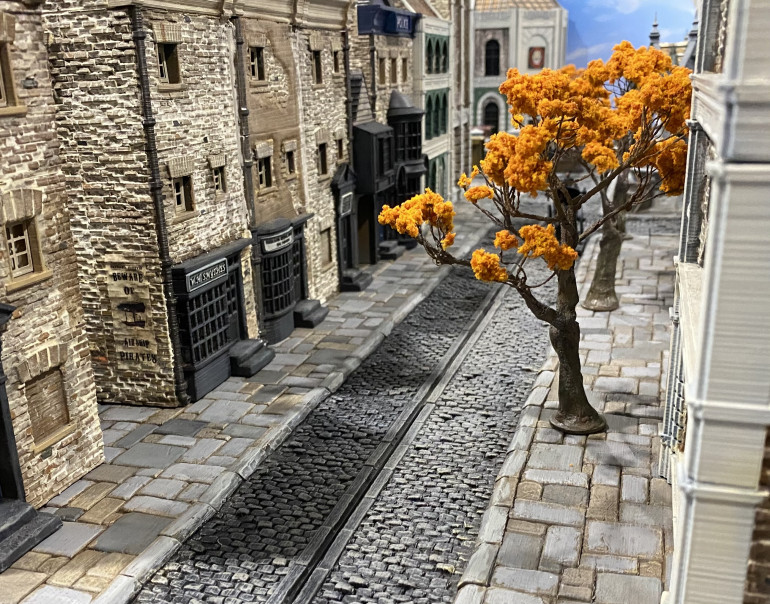 Because of the steel washers the trees can stand up perfectly fine on their own. They are not quite finished yet as there is a small detail I need to add to help them blend into the table better.
Because of the steel washers the trees can stand up perfectly fine on their own. They are not quite finished yet as there is a small detail I need to add to help them blend into the table better.Spent a bit of time fiddling around and making a Tree Guard to go around the bottom of the tree. It helps hide the fact that the trees are on top of the flagstones and adds a nice decorative border.
This is the quick mock up to get the size right.
To-do list.
Factory district to paint up.Another corner building for the smaller raised area.- Market goods.
- Street Scatter and rubbish
- Internal lighting and wall-mounted lights for the Victorian buildings.
- Elements to give a ‘lived-in look’.
Tree Guards Done
I was pretty happy with my design for the Tree Guards and the filament-printed version came out okay. To spice it up a little more I decided to go with resin and printed some out. Painted with black spray paint and German Army Grey dry-brushed over them all as highlights.
After that, it was back to testing out how the street with the trees was looking with the lights installed.
More little bits
It’s not much of an update; I just painted a few extra little pieces to add some extra detail. A few cats and dogs and a skeleton in the sewers.
I am heading off on a family holiday at the end of the week so I’m not sure if I will get much more done on this before the end of the month.
I will try to squeeze in a little more when I get back if I can.
Rules.
Just a last-minute update before getting on a plane for our holiday.
I was lucky enough to get a copy of Glorious Adventures delivered, possible holiday reading, and thought I would take a couple of pictures of the rules sets I had in mind for this table layout.
Empire of the Dead has been covered by Denzien HERE so if you have not seen his project, I highly recommend heading over there to check it out.
I have been using GASLIGHT for some time with games featured in one of my other projects HERE
However, I do rather like the idea of Wiley Games Fistful of Lead rules after watching the fun Let’s Play HERE
I also managed to make a start on adding lights to the Station. I went with more elaborate light fittings to suit the grander building style.
The wires and small battery holder will be fitted inside the building and the light fittings painted so they don’t look so ‘plastic’.
What a load of rubbish
Well, the family holiday didn’t quite go to plan. Everybody except me got ill, and we ended up having to get an early flight home. It’s not quite what we had planned but sometimes you need to accept that sometimes life deals you lemons.
So, I ended up turning a rubbish situation into, well, rubbish.
I printed out a load of random bits and pieces and glued them together to make small piles of scatter to litter the place with.
I spray painted everything with God’s own spray paint, Leather Brown, before giving it all a zenith of Zandri dust. After that, I just slopped on contract paints, wet blending them as I went without much care or attention to detail.
After that, it was just a case of scattering the scatter or littering the litter whichever floats your boat.
Aeronef Station.
I had been procrastinating over completing the large Nef station for way too long now and finally found the motivation to get it done.
The station has several really large windows that needed something to finish them off and I decided that some kind of stained-glass effect would fit the bill. I deliberately went with something that did not appear to be either too religious or too science fiction.
I settled on a simple flower design that I found on the internet at www.stainedglasshobby.com
I used clear plastic transparency film and a permanent marker to draw out the chosen design, and contrast paints to colour the segments. The ‘glass sheet’ for want of a better description, was then sandwiched between two frames.
After that, it was time to properly install the lights. I decided to also add some interior lighting as the station is such a large building and I wanted to create some nice shadow effects across the table.
I was pretty happy with the shadows created by the lights shining through the windows onto the road and flagstones and thought it would be nice to create something similar in the industrial area of the set up.
The tower looked like a good candidate for creating some nice shadow effects, so I thought I would give it a trial to see how it looks.
Going underground
I realised that I had completely forgotten to post anything about the sewers beneath the layout. I had taken pictures but didn’t get around to sharing them, so these are a little out of sequence.
There are a few areas around the edges of the layout where the sewer tunnels expand into the middle of the layout and I didn’t want to let the opportunity to have sewer games pass me by.
I printed off a whole load of Straight sections, T-intersections, Crossroads and Bends. Some are smaller tunnels that will ultimately form a maze towards a larger central tunnel.
To create a fog of war feeling I printed off thin covers for the sewers. Initially Grey but then changed to black. I still have more to do to replace the remaining grey covers.
For these to fit correctly the tiles above them are slightly thinner than those without sewers beneath.
I also printed out some simple risers just to save some time and to support the upper level.
For the time being, I have just placed the sewers in any old order beneath the board to support the upper flagstone layer. When I return to this project in the future it will be to finish off and expand the sewer network.
For now, I’m happy with just having the sewers playable around the edges of the table down the line though, I have some ideas in mind but those will have to wait for now.
