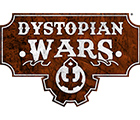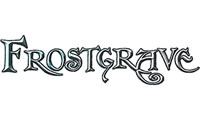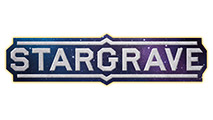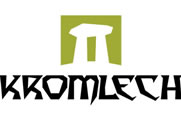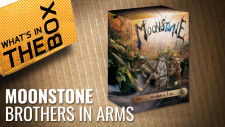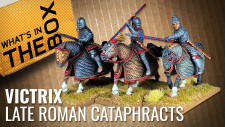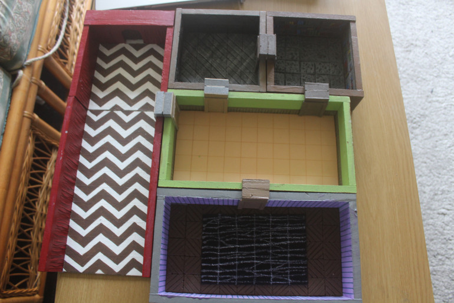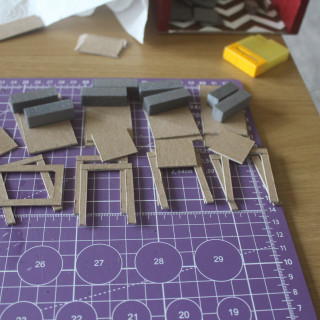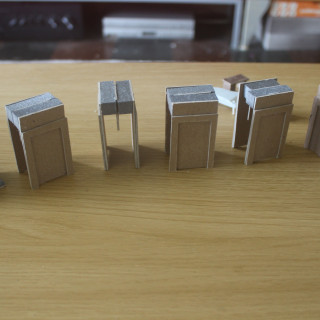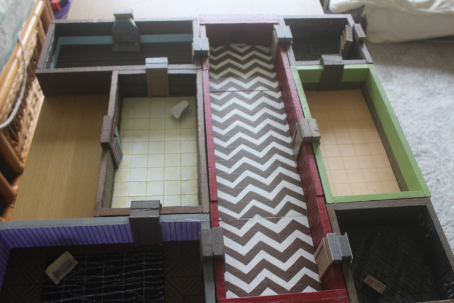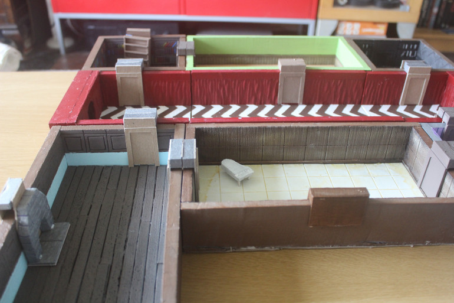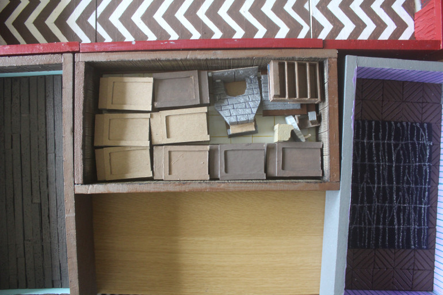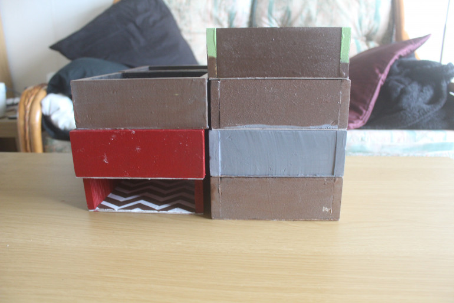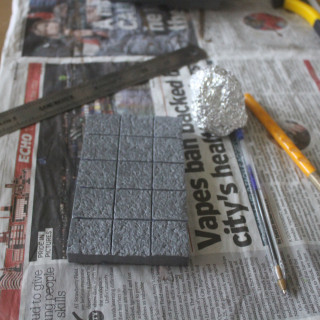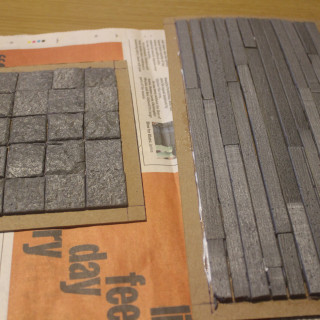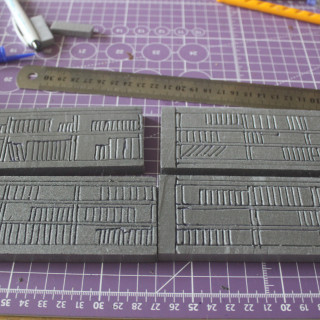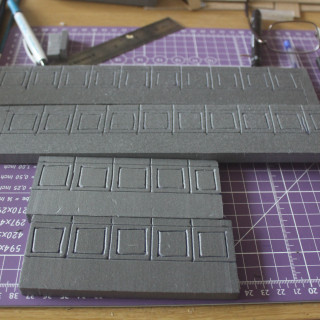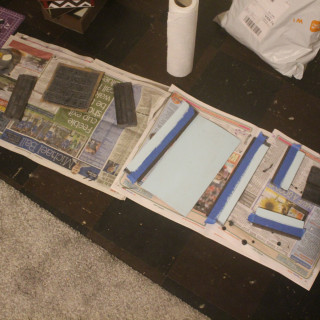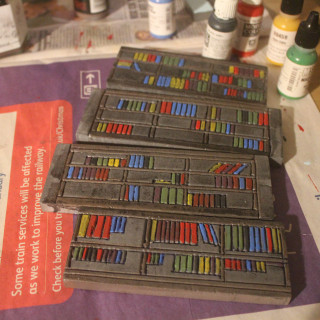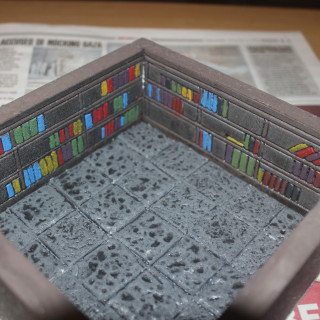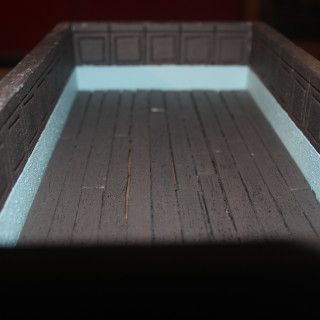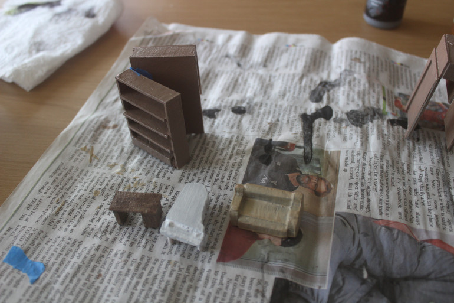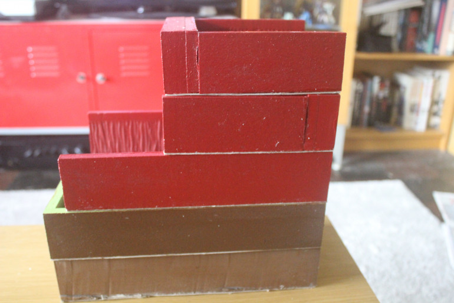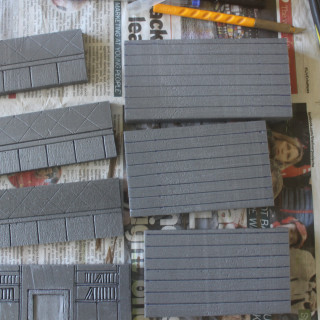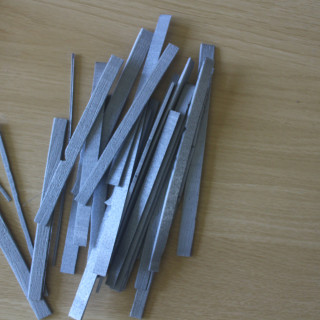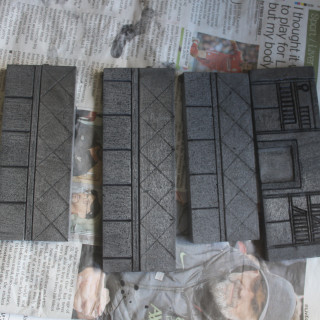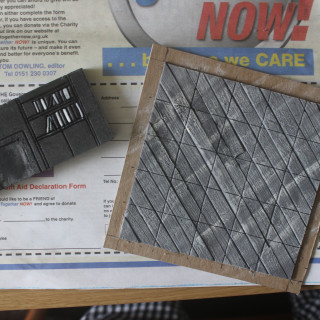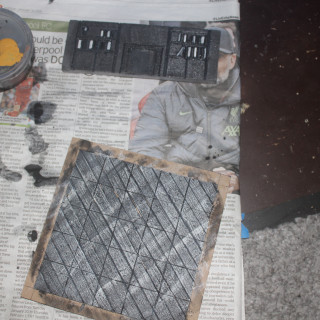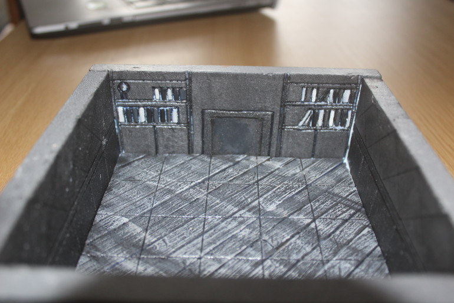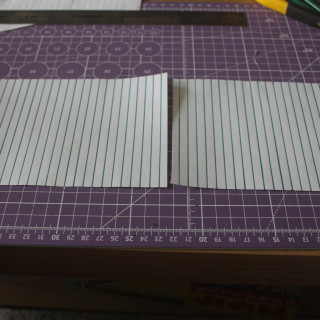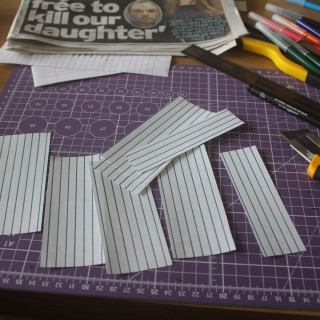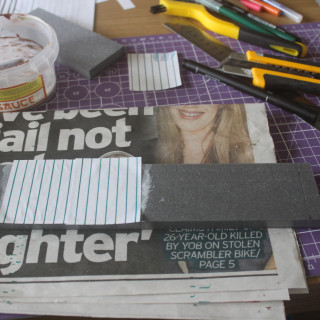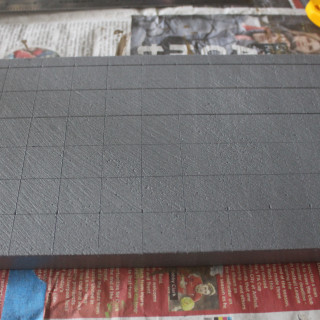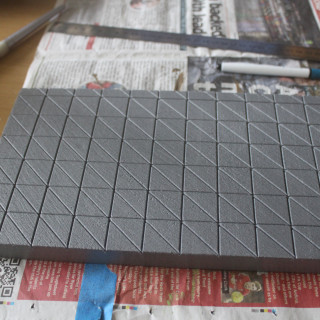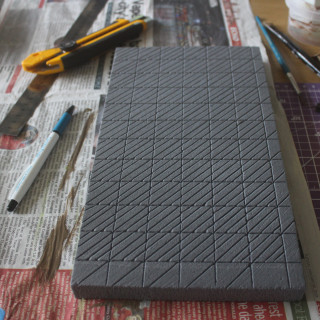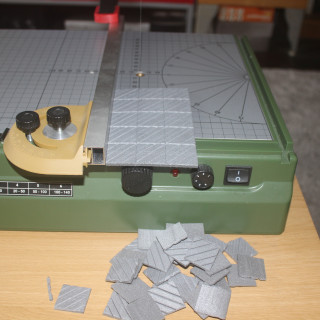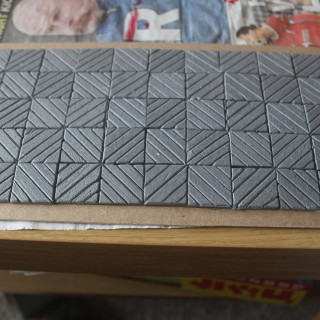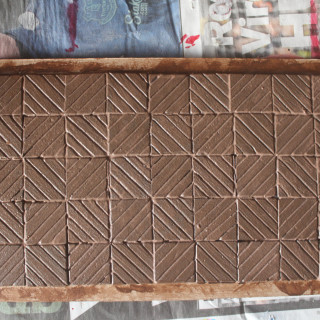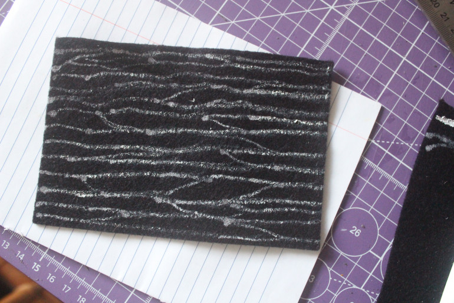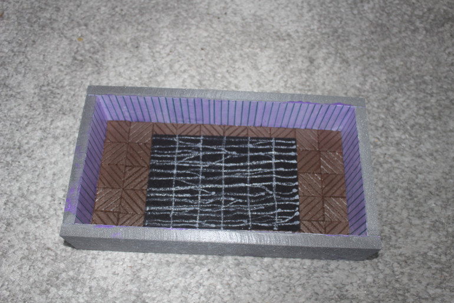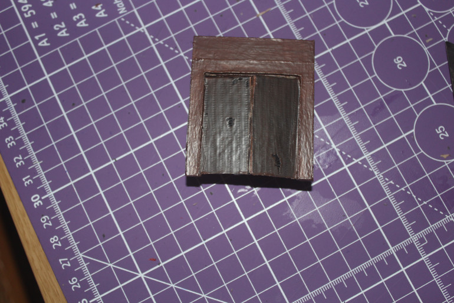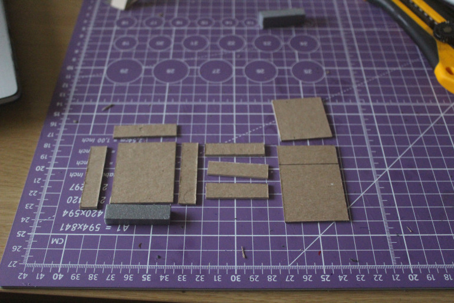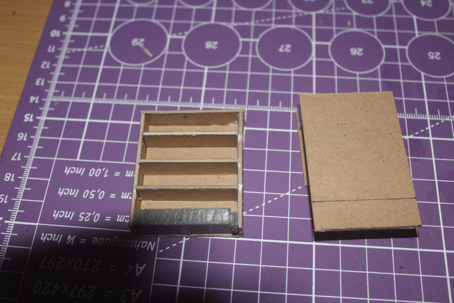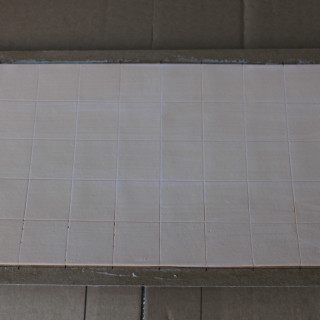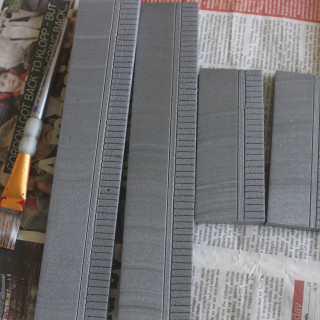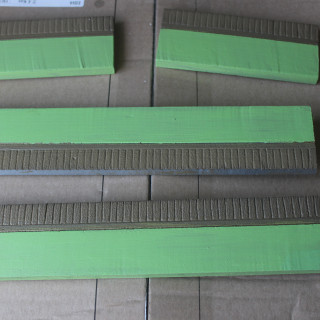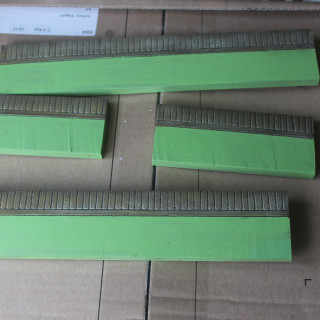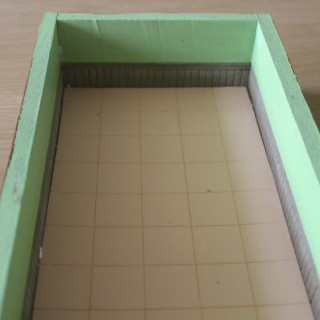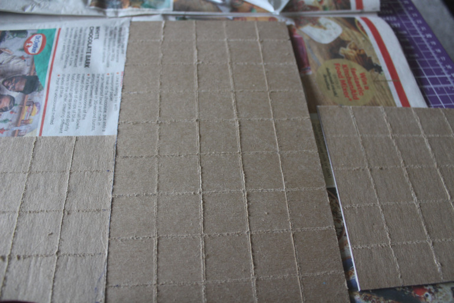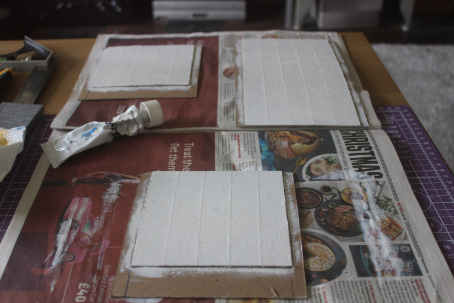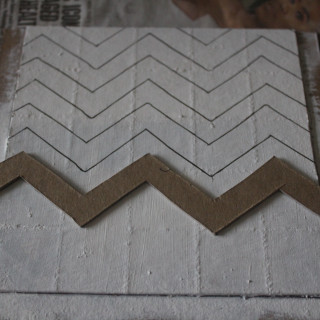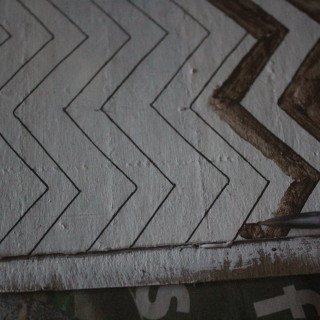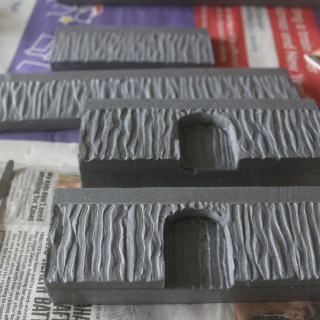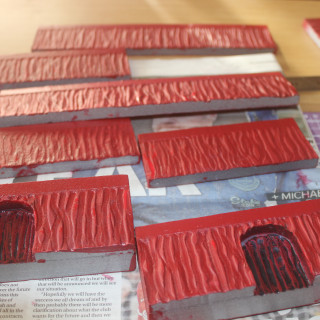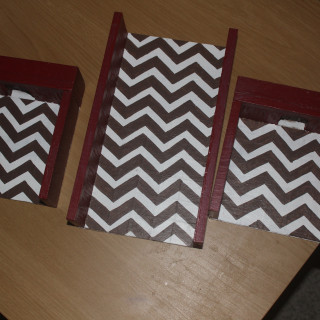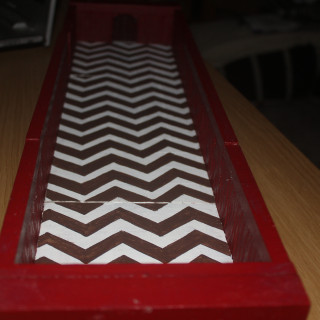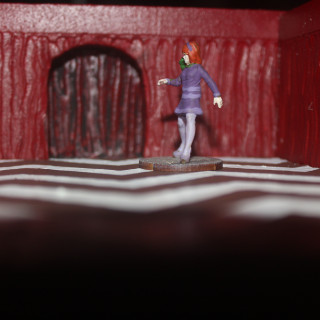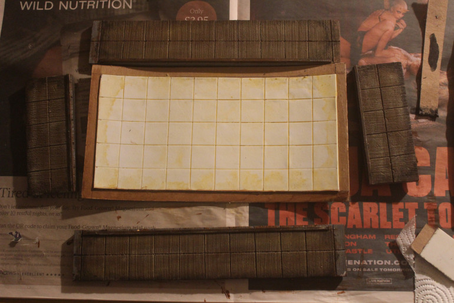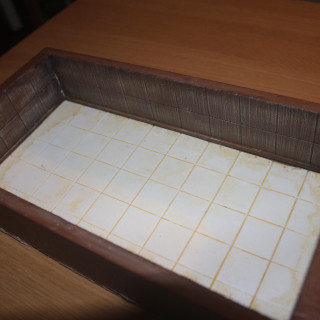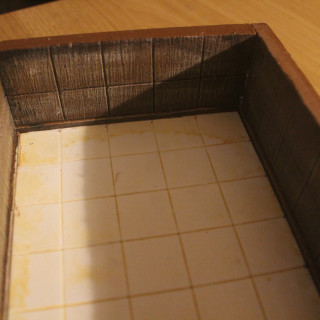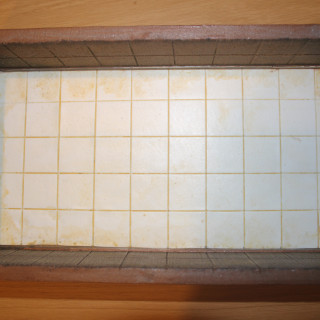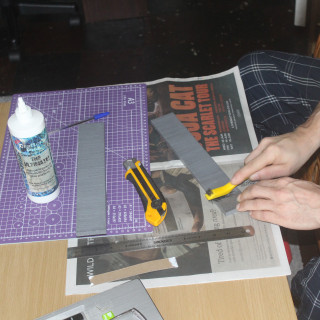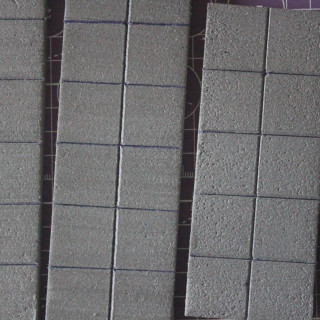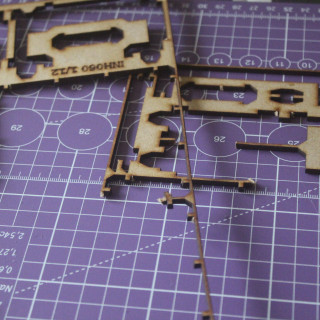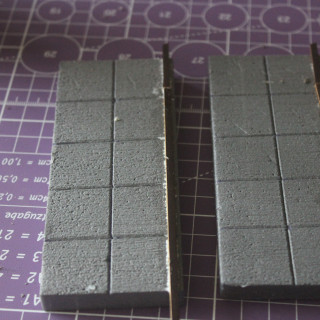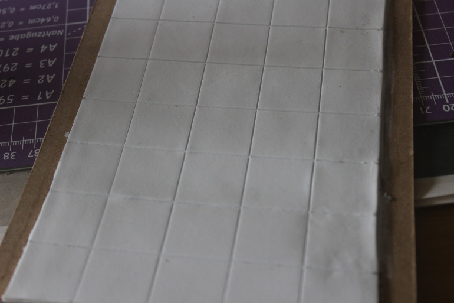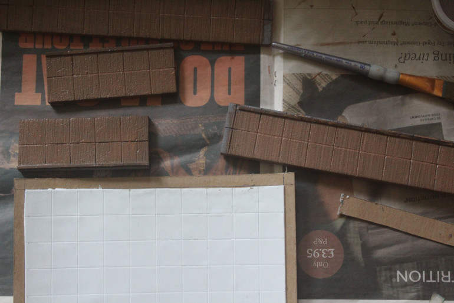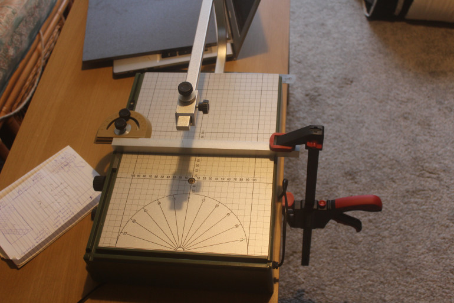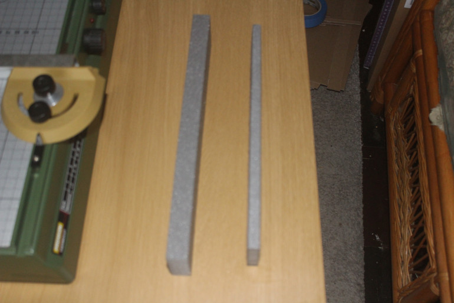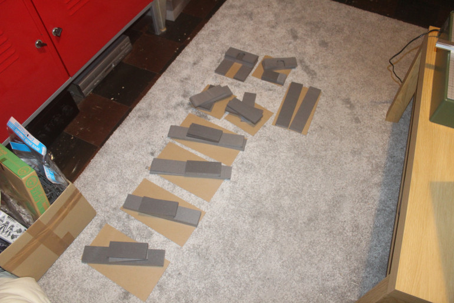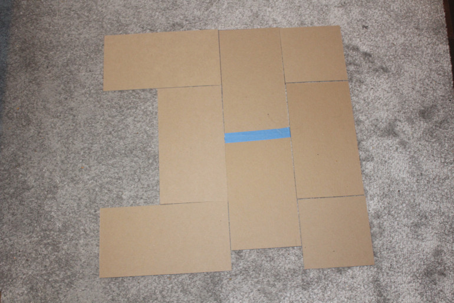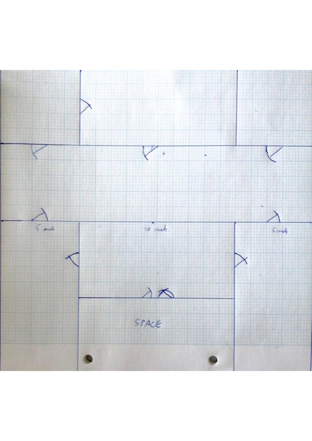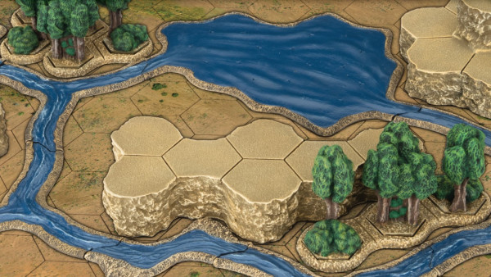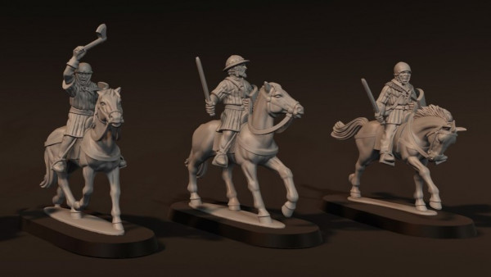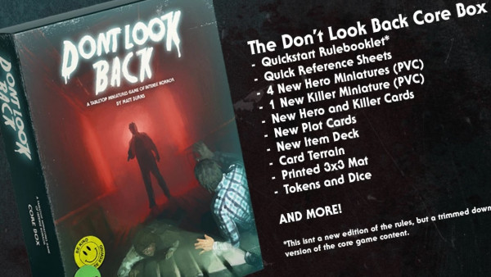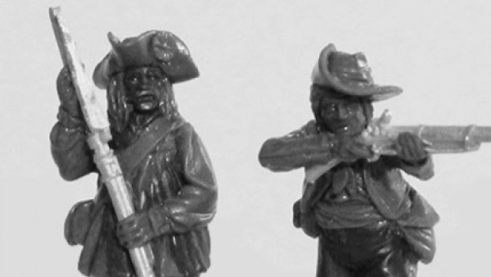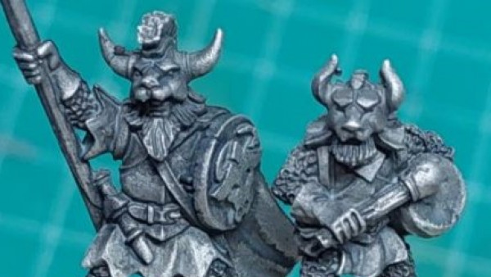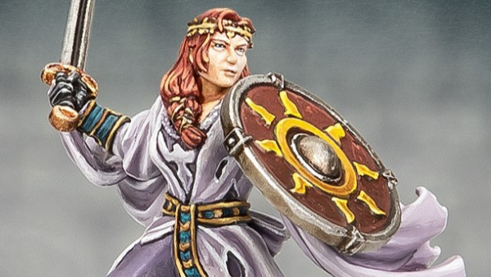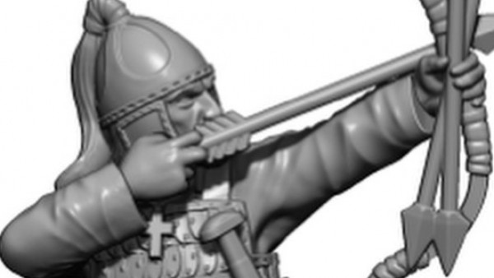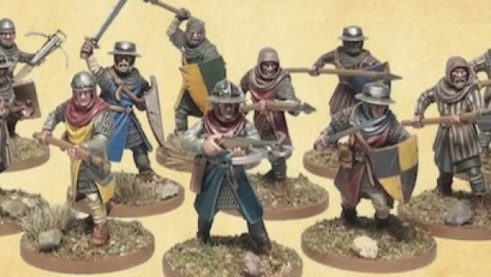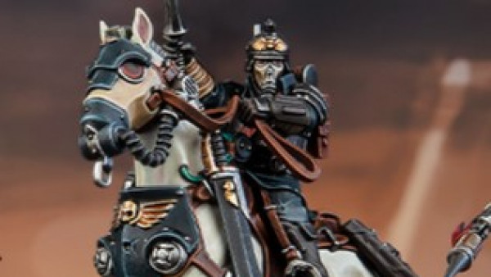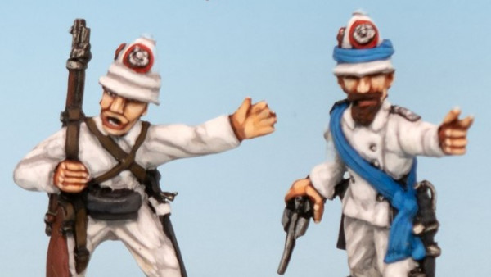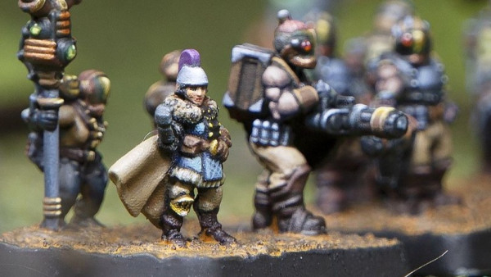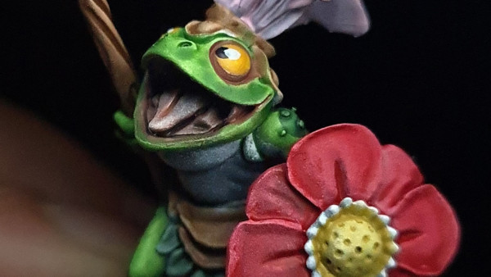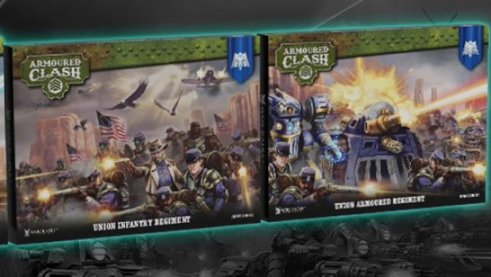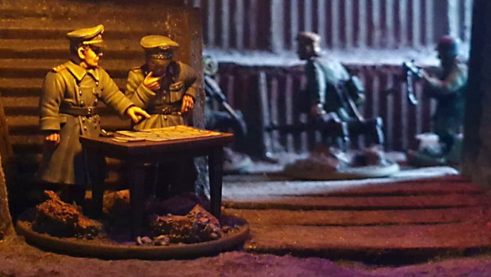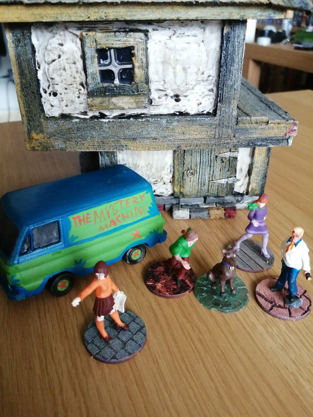
SCOOBY DOO AND THE MYSTERY OF THE MESMERISING MANSION
Recommendations: 167
About the Project
A set of modular tiles and accessories to use for a Haunted House/Mystery Mansion/Zombie Hunt. These will initially be themed around a scenario for a Scooby Doo game I am currently working on.
Related Genre: Murder & Mystery
Related Contest: Dungeonalia 2023
This Project is Active
Final thoughts.
With only leaving myself 2 weeks to get this done and only using materials I had lying around (OK I bought some more Mod Podge and glue), I wasn’t sure I would get this finished and to be fair I was right.
However I did manage to get the bulk of what I had envisioned completed, small footprint Mansion that could be assembled in a variety of ways and could be stacked away for easy storage.
If I decided I needed a bigger play area, the rooms can be built in about an hour, the decoration and drying time is what took up the most of the time.
I won’t be leaving it unfinished though, I will be completing the doors and furniture and updating the rules (with cards) and adding it this blog but for now I am taking a break from it, I have minis to paint for my first game of Necromunda and REM Racers on the way.
Thanks for your attention through this trip into the Mesmerising Mansion.
This is the end - at least for now!
Today is the last chance I will get to work on the mansion and whilst it is built and the decoration done, the furniture has not yet been moved in, the doors need re-hanging and the woodwork needs a coat of paint.
Let’s look at how the final stage was built.
The double clip doors are made with card back and frame with 1cm foam blocks to attach them to and a piece of card spacer that allows the doors to be clipped to the walls and also holds the rooms together.
Hopefully the pictures give a better idea of what I mean.
I also decided to make a clip on fireplace from foam, some of the left over ‘stone’ tiles from the Library and card .
So let’s have a look at the ‘finished’ Mesmerising Mansion.
The Final Countdown (Thank goodness it's a leap year)
With today being the last full day that I have to get things finished (or as close as possible), I needed to get the final two rooms finished, the Library and the Dining Room. The former is based on the Library from one of the original Scooby Doo shows and the Dining Room is loosely based on the one from Return to Zombie Island I think.
I started with the floors, texturing and marking out as before before cutting the floors from the block. This time it was wooden floorboards for the Dining Room and stone slabs for the Library (textured with the old ball of tin foil).
The walls came next, scoring out the bookcases and books and marking out the wooden panels on the upper parts of the longer room. Fair to say this took up a good bit of time.
Mod Podge and paint came next. A straight Mod Podge for the book shelves and mix of grey paint and Mod Podge for the stone floor, I then added brown paint to this mix for all the wood including the bookcase frames. Once this was dried I applied a black wash over all of this then waited for ever for this to dry. After this it was the lower part of the Dining Room wall and then the fun part – painting all the books.
I also took this time to paint the outside of the previous rooms.
Then it was just a case of glueing it all together.
Of course when writing this I realised I had missed the grid in the Dining Room but but it’s not important as the panels on the walls can be used for movement purposes.
Tomorrow is time o put the finishing touches but as I only have a few hours I guess I won’t get all the doors and furniture finished but we’ll see.
A word about furniture and storage.
As you may have seen earlier, I built a bookshelf but in the last room the bookshelves are 2d. The reason for the 3d shelf is that it is actually the entrance to a secret passage.
I’ve also started making some incidental furniture, not really to scale but with the small space in the rooms any terrain needs to basically only fill a 1 inch square. So far I have a desk, a sofa and a grand piano all freehand cut from XPS with bamboo skewers for the piano legs and painted with coloured mod podge.
As for storage of the other type, as the rooms are all more or less built around the same multiples of dimensions (apart from the corridor), they all stack neatly and due to the depth all the furniture and clips can be stored inside the stacked rooms. I did consider adding magnets ensure the stacked rooms stayed together and may add these later.
It's astounding, Time is fleeting, Madness takes its toll ...
Wish I could do the time warp, I basically have 2 full days and a bit to get as much finished as I can, 3 rooms, doors and furniture. So far the rooms have taken a day each to complete – drying time being the the biggest issue, so time to get smart….
Anyway the dice throw gave me a 5 so it’s off to the study. I checked on some reference pictures of Victorian studies and decided that this room needed bookcases and a fireplace as permanent features. This I did by carving and impressions in the foam of one of the walls. The other 3 I kept fairly simple, wooden panels on the lower part and a simple pattern on the top section.
The floor of this room is wooden planks on the diagonal, made in the same way as I did the wooden tiles, then marked out with a fine liner for the grid.
After glueing the planks down and trimming them to size I heavily dry brushed some light skin tone across the floor to give some light patterns (maybe went a bit too heavy). This was then all brushed with a couple of coats of black wash.
I had decided that this room would be a monochrome design to give it a noir-ish feel.
I picked out some of the books on the shelves with the skin tone, white, back and grey to make them stand out a bit more before applying the wash to all the walls, going a bit darker on the lower, wooden panelled portion of the other 3 walls.
And all put together. Same as the previous room I will mod podge the outsides at a later date.
I threw a 3 so the Library is next which just leaves me with the dinning room and about 8 sets of doors to complete. I had hoped to make a bit more ‘set dressing’ but that may come after the end of the Dungeonalia.
A space to live in
I forgot to roll the dice after the last room, so a chucked one this morning and it was a number 2. That is the living room, or the front room as it was always known when I was a youngster (regardless of where it was in the house). I decided that this one needed to have wallpaper and a rug but as I’m trying to keep away from anything digital, apart from this blog thing, I couldn’t just simply print out some wall paper and a rug design, so I decided to keep it simple. Of course I couldn’t keep everything simple so I decided on a patterned wooden floor. Let’s look at the wallpaper first.
To make a simple striped wallpaper, simply took some lined paper and reinforced the lines with some felt tip, then cut the paper into strips which I attached to the foam walls with mod podge.
I also applied mod podge over the paper to add a bit more strength.
The wooden floor next.
For this I first used a stiff brush to apply a ‘wood’ texture on a diagonal and marked out a 1 inch grid on one face of a bock of XPS, using the knife and pen method. I then marked out a series of ‘boards’ across the diagonal.
The next stage involved using the Proxxon to peel away a 3mm layer containing the textures. I had to cut the block into manageable sizes so it would fit under the cutting arm first but once the pattern was separated I cut out the individual squares to make a series of tiles.
These were then glued to the base, turning each tile through 90 degrees from the one before to form a series of concentric squares across each set of 4 tiles. I made a slight error here in that I didn’t leave a small gap between each tile so the floor has ended up being a little short which means this room will be a few millimetres shorter than the others but I can live with this. I then used a mixture of gloss mod podge and brown paint to try to give this floor a more ‘polished’ look.
For the rug, I simply cut a rectangle of felt and used white ink to paint a simple wavy line pattern onto it, simple but it gives the right impression.
I realised after painting the rug that this removed the grid so I added some cross lines to bring this back then glued it in place on the floor – yes I spent al that time making the tiles to cover most of them!
The wallpaper was given a coating of mod podge mixed with a transparent purple ink then the whole thing was glued together. I will mod podge the outside when a bit more is built as time is getting short and I have been busy helping my son move into a new flat.
Time to think about some furniture.
As you may have noticed, all I have been making so far is boxes albeit with varied interiors. But rooms are basically boxes and what makes them interesting are the features, so I have started on some room furnishing.
You'll find me in the kitchen at parties
A relatively simple one this time, using the same techniques previously used – to be fair the rest of the rooms are only going to be variations on a theme.
The floor is tiled in the same way as the entrance hall and the walls are timbered up to around a third of the way but I’ll let the pictures do the talking.
A word about the foam
In the UK getting sheets of XPS foam thicker than 5 mm is, to say the least difficult. We can not just pop down to the local DIY store like our friends in the US, Canada and Sweden, we have to order ours on line and most suppliers only sell this in bulk or we can order small sheets of Blue Foam (which is now grey). The blue foam is quite fibrous along some of the sides which can be a bane or a boon depending on how you want to texture it, however it does have the advantage of being able to hold indentations really well, which was great for my curtain texture.
I have recently found a few suppliers where you can buy single large (1200 x 1200 mm) sheets in an a assortment of thicknesses although I have not yet tried these out but will be buying from them when I come to build my Carnnevale board.
https://www.easycomposites.co.uk/xps-extruded-polystyrene-foam
Hallways lead to this
This is the largest/longest room in the Mansion and is being constructed in 3 sections.
I first cut some pieces of the chipboard to fit inside the walls so basically two 5 inch square and one 10 x 5. I scored these to mark out the playable grid.
I decided to theme the hallway on the Red Room from the Black Lodge in Twin Peaks (and also the dream world in Mystery Incorporated), something I would regret. I first of all painted the floor with some white artists acrylics then tried to make a stamp for the brown zig-zags. This failed miserably leaving a blotchy brown mess so I had to paint over this again with the white.
In the end I cut a template from card, drew round the outline and painted each zig and every zag – twice as the brown paint didn’t give full coverage with just one coat.
In the end the pattern drifted slightly but overall I’m pleased with the result, although I felt a bit sick after staring at that pattern for so long (I can see why Lynch used it)
The other defining feature of the Red Room is the red curtains instead of walls. For this I used a long spoon-like sculpting tool to push into the foam creating wavy patterns close to each other to look like the folds of a curtain. This was then painted using a mixture of mod podge, red craft paint and a touch of brown darken it down. After a couple of coats of this all over, I used the pure red just to add a touch of highlight to the top folds of the curtains.
Finally time to glue all this together, the long section was the trickiest as it was important to have them aligned with the 2 end sections with no spacers or supports.
And the dice tell me that the next room is the Kitchen.
Quick aside
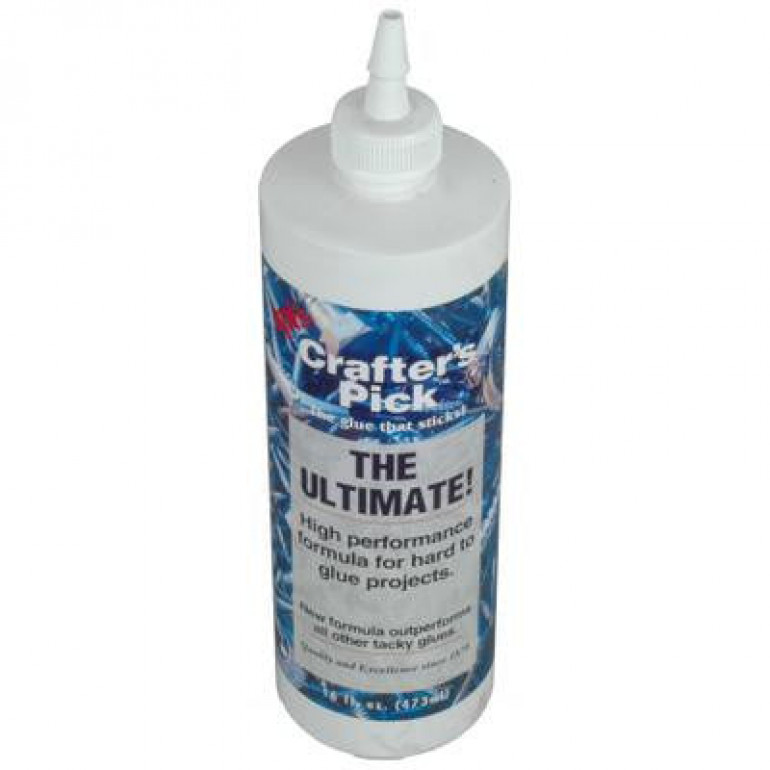 Just thought I would give aa quick shout ouot to the glue I have been using, Crafter's Pick The Ultimate. Sounds like a bold claim but this is a fast drying, water based glue that can be used as a liquid glue (it is much thicker than standard PVA) or as a contact adhesive if you coat both surfaces allow to dry clear then push together. 2 bonuses, it is available in the UK and I have had my bottle for over 5 years and it still works fine.
Just thought I would give aa quick shout ouot to the glue I have been using, Crafter's Pick The Ultimate. Sounds like a bold claim but this is a fast drying, water based glue that can be used as a liquid glue (it is much thicker than standard PVA) or as a contact adhesive if you coat both surfaces allow to dry clear then push together. 2 bonuses, it is available in the UK and I have had my bottle for over 5 years and it still works fine.Welcome to the Mansion
With all the foam sealed and dry I gave the wall sections a dry brushing with a True Ochre and a Bleached Sand craft paint followed by a black wash (water and acrylic artist paint) to bring down the brightness of the paints and emphasis the wood grain and panel lines. In the corners of the walls and along the top and side edges I applied a touch of almost pure black and used the wash to blend this into the rest to give a darkened shadow.
For the floor I decided that a dirty, patchy look would fit an old Mansion that had perhaps been subject to water damage either from leaks or flooding. For this I made a wash with the True Ochre and applied a bit less dilute wash around the edges and in various spots, making sure to leave the tide marks in this case, to show the extent of the water damage.
And finally time to raise the barn or at very least put it all together.
Which room to build next – well there are 6 left so I’ll let the dice decide.
- Dining Room
- Living Room
- Library
- Kitchen
- Study
- Hallway
And the dice says – Hallway.
Grand Designs or How to Build a Mansion Entrance Hall
I am going to take it one room at a time from now on and what better place to start than with the entrance hall.
My plan for this room is to have wood panelled walls with a tile floor so the first thing to do is to add the wood grain texture to the foam walls. This meant taking out the wire brush and dragging it top to bottom along all the walls. I also added the panels using the tried and tested method of scoring the foam with the craft knife before opening out the grooves with a ball point pen.
I also decided that a skirting board would suit the look of this room and this is why you never throw anything away. Specifically in this case the bits you push your MDF kits out of, some of the strips are the perfect thickness for the skirting and just need to be trimmed down and patched to get the correct lengths with no nubs.
These were glued to the walls with a fast drying PVA using a piece of 3mm EVA stuck to a piece of the base chipboard to ensure that it would leave the correct gap at the bottom of the wall to fit against the floor.
This does mean that any door clips I make will have to stop short of the floor but as we will be looking down on this at an angle I am not concerned about this.
For the floor I decided to use 3mm EVA foam (craft foam from the hobby shop in this case) as it has a smooth texture and has the added advantage that when scored with a knife and heated gently with a a heat gun the scores open out to make clearly defined gaps between the tiles. It also allows the ties to double as the 1 inch grid.
Disadvantages of 3mm EVA, it tends to pull with the knife blade so getting perfectly square corners is almost impossible and if you linger too long with the heat gun it will start to bubble and warp ie. melt. This did happen to me on one edge but I think I have rescued it.
Next it was time to seal and prime everything, as I used white EVA for the floor and at least some of the floor will be white, I used straight Mod Podge to seal this. I am still undecided whether to leave the floor all white, alternate with black or just add a wash. I do feel like the corners and edges should be darkened down a little to add a more creepy atmosphere.
For the walls I mixed in some brown craft paint, this means I will not need the extra step of base coating the walls and should be able to get away with a dry brushing and wash to bring out the wood grain.
FOAM - OH or how I hit my second problem
Well, I pulled out my box of XPS only to realise I only had 1 A3 sheet of 10mm foam left. I did have 4 5mm A3 sheets and 3 20mm A4 sheets so I had the option to glue together the thinner sheets or rip the thicker sheets in half and with the unreliability of the Proxxon gate both of these presented issues. One involved twice as much cutting and the other involved splitting a sheet into 2 equal widths.
I decided using the 20mm was the better option as it meant that for every cut I was getting 2 identical lengths and there was also no waiting for glue to dry, but how to deal with that wobbly gate? That’s where Ikea and Lidl came in.
I’d picked up a couple of clamps from Lidl (not sponsored) a few months back with no idea what I would use them for but it turns out they are perfect for clamping the loose end of the Proxxon gate to my Ikea (not sponsored) coffee table. So with careful measurement at either end of the gate – Pro Tip, don’t trust the measurements on the Proxxon bed and when ripping a sheet in half test your measurements on a scrap of foam – I was able to get fairly accurate cuts, at least as good as my failing eyes allow me to read the ruler (this is why I need an XTool D1 but not for DIY Laser Eye Surgery !)
I was originally going to bevel the foam to give a hidden external corner but as it is the interiors that will be used I decided this was unnecessary, although I may still add brick/stone texture to the exterior depending on how much of a masochist I am feeling. This did make things easier as no messing with pesky angles on the Proxxon.
Using a flat bed hot wire cutter did make this a relatively quick job and never let anyone tell you that the Proxxon foot pedal is a waste of money, being able to turn off the wire between each cut without fumbling for the switch is brilliant.
For the ends of the hallways I used on 20mm thick wall and freehand cut an arch into another 20mm piece before ripping it to give me the extra 10mm for each end. You may notice in the next picture that I left the central hallway piece as a single 10 inch length, this was because I forgot I intended to make it 2 5 inch lengths until I had put away the hot wire! I may cut it in half later.
Anyway as they say en Francais – La Grande Revelation (so far)
Next Steps. Texturing walls where necessary prior to assembly, the different rooms will be distinct so for example wood panelling for the Entrance Hall, tile for the Kitchen etc. but all these need to be 2d to allow for the placement of door clips etc.
Ten there is the flooring which needs to go down before the walls are attached and again will vary between rooms.
So until next time – good building.
First cut is the deepest or Woodn't you know it I hit a problem - or 2
Well first problem came when I pulled out my wood (oh err missus). Seems my high quality 3mm beech ply purchased from one of those sellers known for their high quality timber (ebay or Amazon, I forget) is warped and would not lay flat for the base of my rooms so it was on to my fall back plan, Wyloch’s second favourite, Grafix medium weight chipboard.
Turns out all my careful pre-planning and calculations missed an important factor. The playable area of each room was calculated on multiples of 5, so 5×5, 5×10 and 20×5 for the corridor. I did remember to include the thickness of my walls in the base of each room so using that peculiar measurement standard now known as ‘imperiametric’ the dimensions all work out at 5 inches and 2cm, 10 inches and 2cm and 20 inches and 2cm – nope that last one is wrong.
Turns out if it is to run between 2 sets of rooms with a combined playable length of 20 inches, adding 2cm for the end walls wasn’t enough as there are 4 extra internal walls so to run the full length it would need an extra 4cm adding, thus ruining my factor 5 plans (I knew this would cause me to get burned!)
So here are my options.
- Add the extra 4 cm and not worry about the 20 inch playable area.
- Stick with the 20 plus 2 and have all the external walls not line up, lets face it mansions have weird external structures, but would keep the playable area in the multiples of 5.
- Add the extra 4cm but make the end walls 3cm each, making the external walls match up. To stop this looking too weird these end walls could become non-playable alcoves or window seats, just something scenic.
- Make the corridor modular, 2 5inch plus 2cm pieces with end walls and one 10 inch plus 2cm open ended piece and again forget the 20 inch playable area. This would make it easier to create different layouts if I decided to build extra rooms and different open ended corridor sections.
- A combination of 3 and 4. Modular but with thicker end walls, my feeble brain tells me this would mean the end pieces would be 5 inch plus 3cm long and the open ended section would be an even 10 inches, thus giving a 20 inch playable length (that’s what she said)
I’m thinking this last option is the preferred one and even going so far as to make the open ended section 5 inches long to give increased modularity. For these to work any ‘building’ would have to be 3 rooms wide as each additional room adds an extra 2cm to the overall length and similarly going to 2 rooms wide would remove 2cm.
And why is the factor 5 important I hear you cry. Because I have decided that the playable space will be on a 1 inch grid for movement as trying to get a tape measure into such small spaces would be tricky.
Now it’s time to think about walls and floors and stuff.
Mansion Layout and Construction Plans
The plan for this is to make each room individually utilising 3mm ply, foam and cardboard. The walls will stick to a variation of the 2.5d format in that they will be a bit higher than usual to allow for some more detail and the clip on doors will be double clips to allow two rooms to be connected together. Well that’s the plan.
Oh and I basically have 2 weeks to do it while I’m on holiday from work!
Rules and Card info
Attached are the draft ‘Core Rules’ for the game along with a list of the core cards needed, some scenarios will have scenario specific cards. I have not formatted any of this yet or laid out the cards as it is still early stages. I have also attached a brief document relating to this specific scenario.
Background
For some time I have intermittently been working on a game based on Scooby Doo trying to incorporate everything that makes the show so iconic into a simple table top game that can be played by both old and young. The first scenario I came up with involved a fairground (or Amusement Park in Scooby Doo parlance) but when Dungeonalia came along my mind went to the idea of the classic haunted house with secret passages and spooky Butlers etc.
So I decided to look into creating a modular Haunted House/Mansion that could be used with the game but also be used for any game that requires this kind of setting.
I will publish any rules, cards etc. that are required to play the game in this post and keep them updated with any changes should anyone want to give it a go but the main aim is to document the construction of the House.















