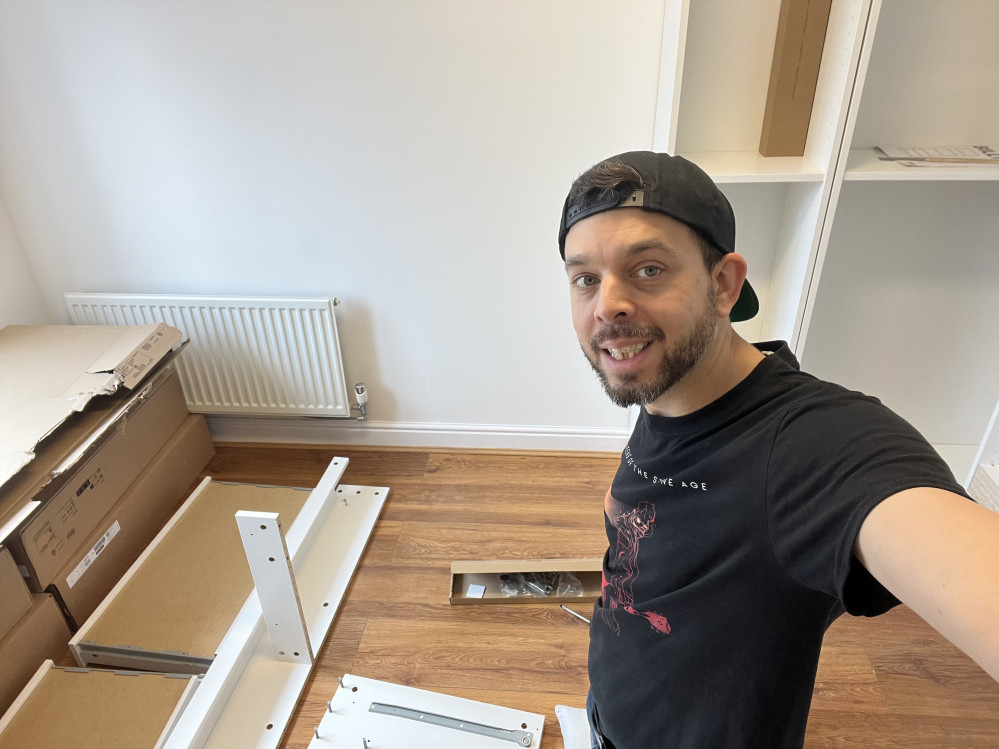
Building a Man Cave: 1:1 Terrain
Fail to Plan, Plan to Fail
Any excuse to break out Visio and do some planning right?
Early on I decided that it was likely going to be Ikea all the way in terms of furniture. It just works. It’s easily available, in plentiful supply, and all the dimensions are clearly shown to allow me to configure to the space available.
As I was playing around with Visio, the main dilemma became what size gaming table to have. I had envisioned that it would have to be a small one because I always knew that storage would be my key requirement. 3×3 games minimum but realistically to play a 3×3 game you need a 4×4 table. 4×4 fits ok, there is just enough room to get a person either side. Which also means there isn’t any room for storage along those walls, and there is no way around that, even if the table was 3×3, so may as well maximise the space and use the full 4 foot.
I had written off 6×4 quite quickly. It wasn’t impossible to fit, but it would be a huge waste of space to have 6×4 set up permanently. So I looked into whether I could have a 4×4 extendable to 6×4. But even that would limit storage space, otherwise with 6×4 extended you wouldn’t be able to physically get around the table. So not an option. 4×4 it is. Or is it?
Like all good ideas that come in the shower, it dawned on me that not all “6×4” games are actually 6×4 these days. Warhammer for example. GW have moved both 40K and AoS to 44×60 inches. That’s basically 5×4. And now that is a standard gaming size, there are gaming mats etc readily available at that size. And I suspect even games that are still designed for 6×4 are going to work just as well at 44×60. Also, 4×4 games aren’t super common, but if you are playing at that size you would ideally want extra space for cards and gubbins etc. Again 5×4 would be ideal. Hmm. So the choices became 4×4 or 5×4…
Back to Visio..
I guess I should explain now that the ‘cabinets’ around the edge of the room are Billy Bookcases. 4 full size (80cm wide) ones in the first picture, and 3 full size and a half size (40cm) ones in the second picture. The desk is a 142x50cm ‘Micke’ desk.
So the difference in the two layouts is that I lose half a Billy Bookcase with the larger table. Whether I can live with that is the question, given I have stated that storage space is a priority?
Another shower epiphany later (I am not sure why it takes running warm water to make my brain work like a normal person’s!!) and I realised that I can gain storage space due to the larger table. If I use Kallax units as the base of the table, using IKEA table tops as the, er, tabletop, then bigger table = more Kallax = more storage. Pro’s and con’s. But what actually is the difference?
Time for some maths. No shower this time, I needed an Excel spreadsheet for this and my computer is not water resistant!
Long story short, it turned out that by calculating the internal dimensions of the storage space in each layout, there was LESS THAN ONE PERCENT (1%) difference between the two! Game on! Big table! Bosh!









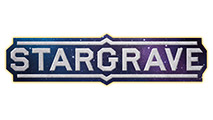



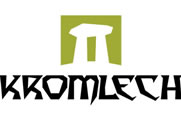

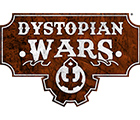

















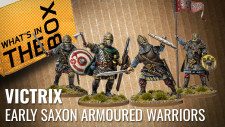


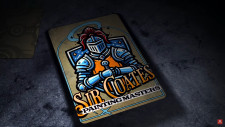




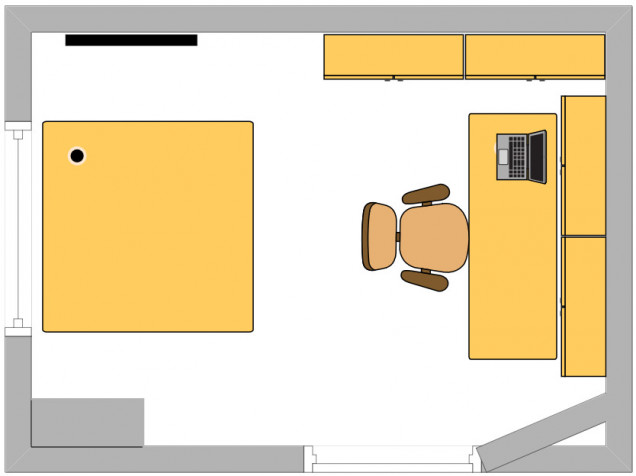
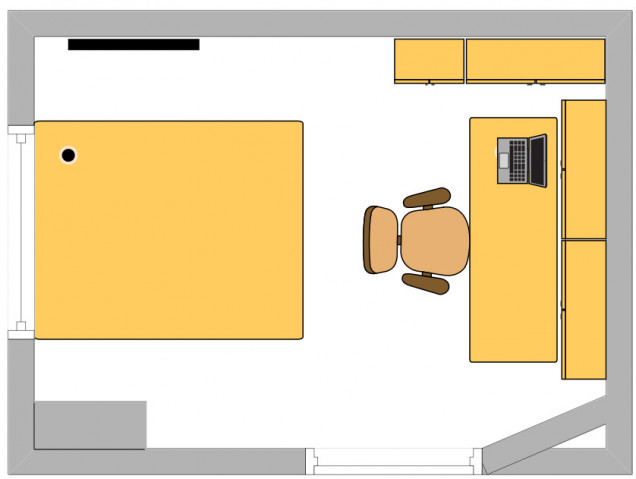

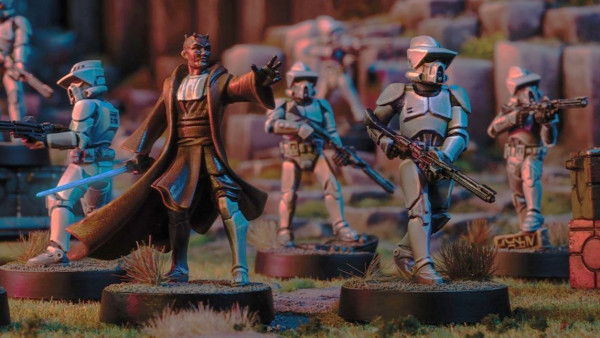
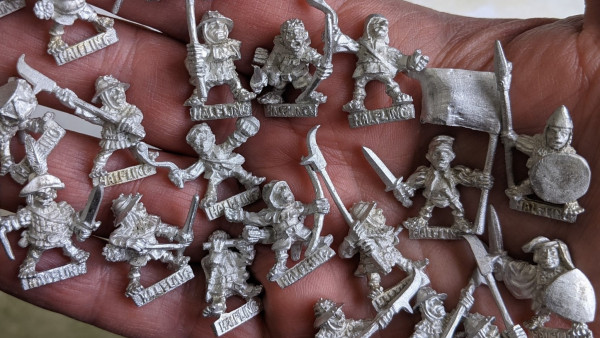




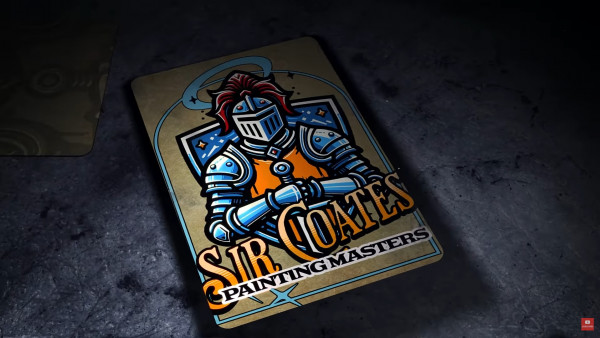


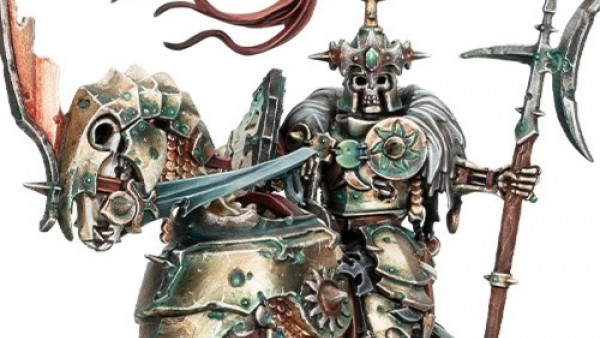

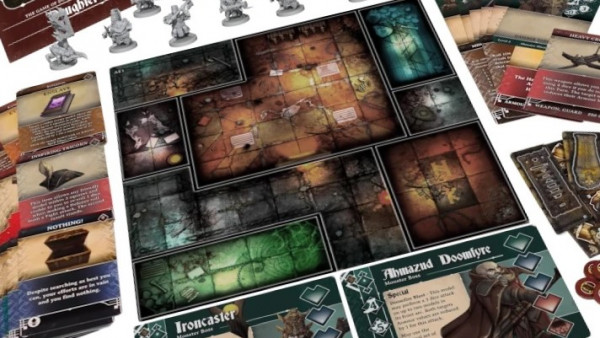



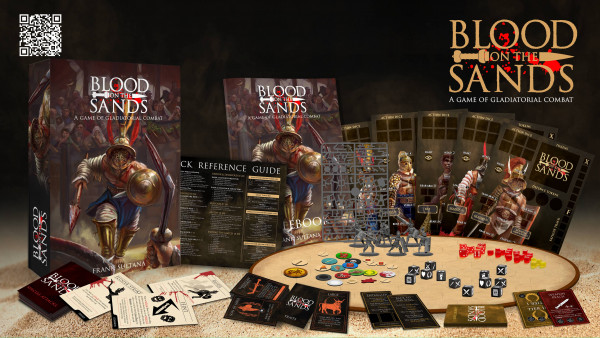
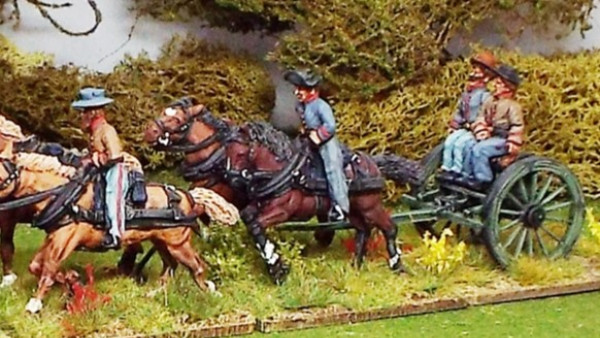


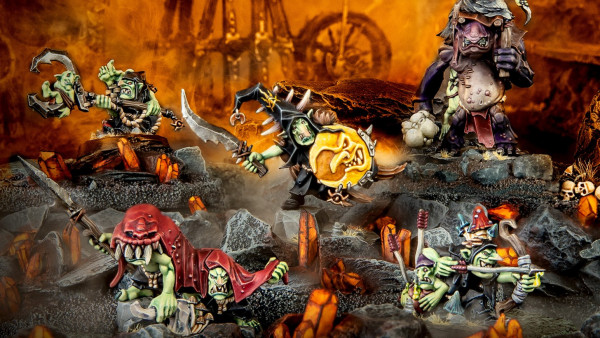

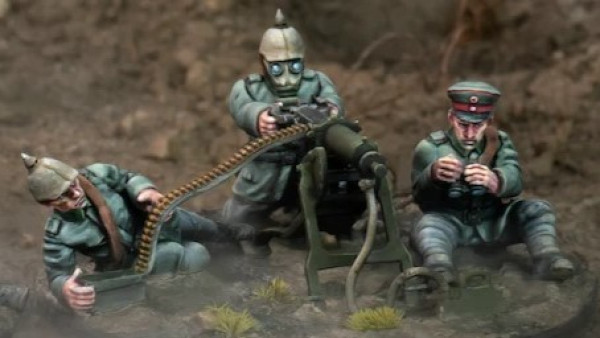
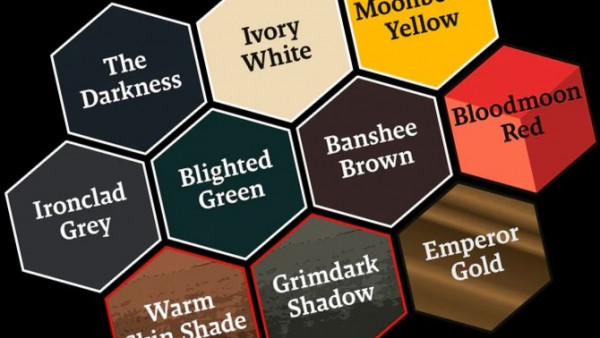

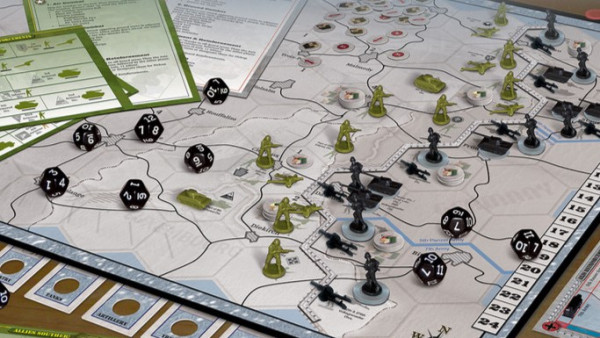
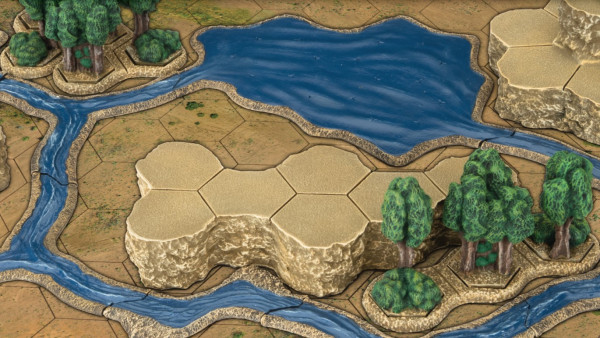
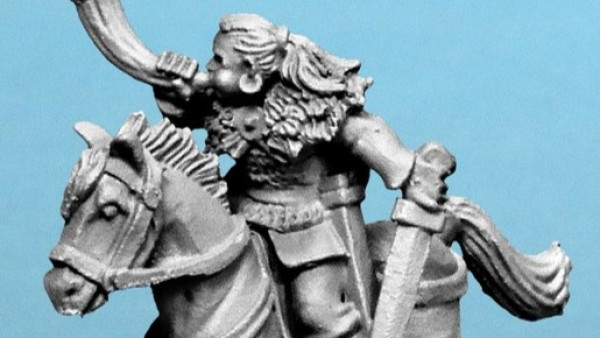


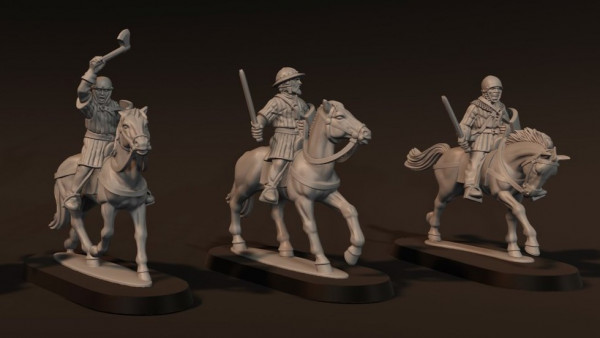

Leave a Reply