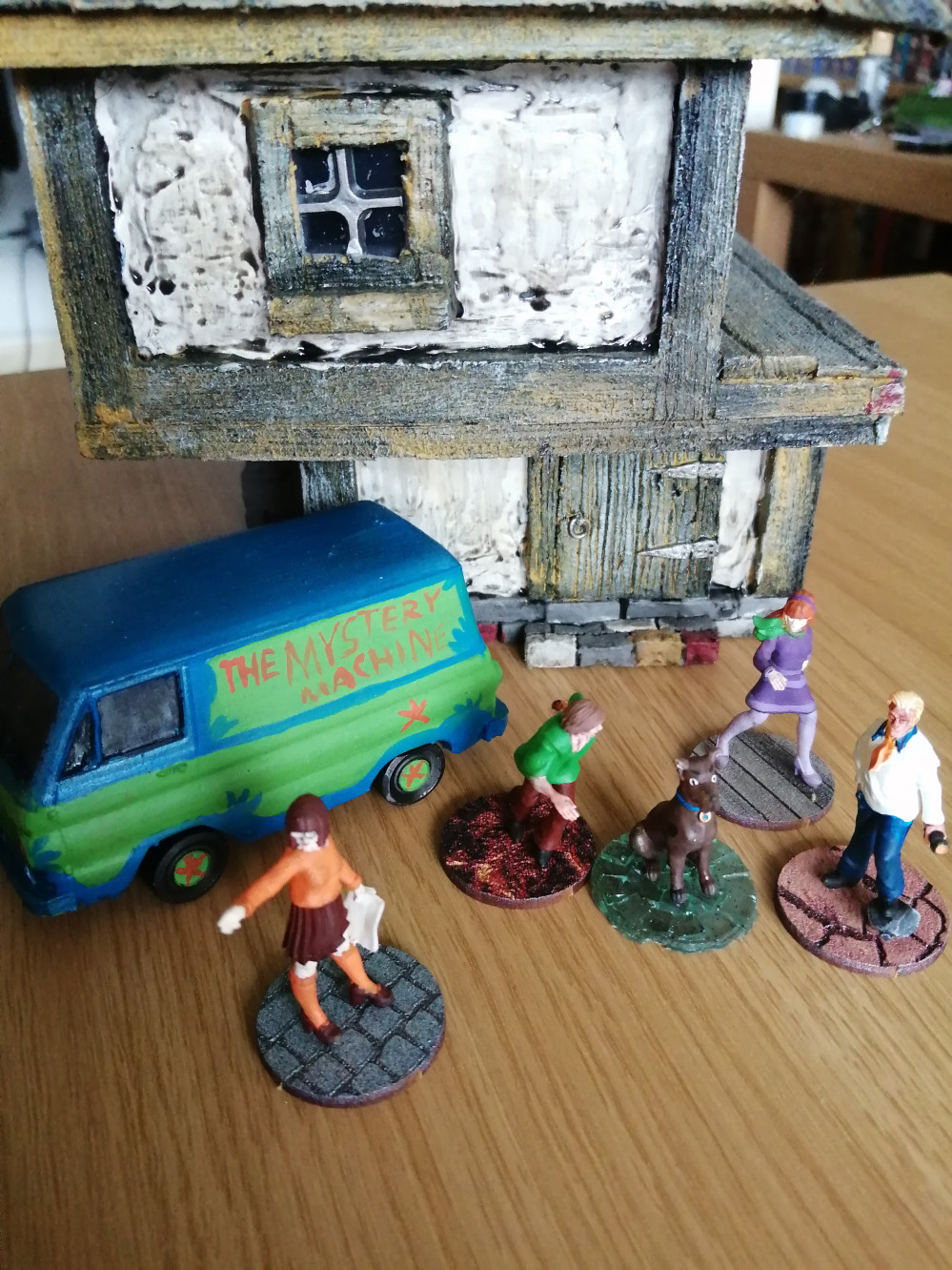
SCOOBY DOO AND THE MYSTERY OF THE MESMERISING MANSION
First cut is the deepest or Woodn't you know it I hit a problem - or 2
Well first problem came when I pulled out my wood (oh err missus). Seems my high quality 3mm beech ply purchased from one of those sellers known for their high quality timber (ebay or Amazon, I forget) is warped and would not lay flat for the base of my rooms so it was on to my fall back plan, Wyloch’s second favourite, Grafix medium weight chipboard.
Turns out all my careful pre-planning and calculations missed an important factor. The playable area of each room was calculated on multiples of 5, so 5×5, 5×10 and 20×5 for the corridor. I did remember to include the thickness of my walls in the base of each room so using that peculiar measurement standard now known as ‘imperiametric’ the dimensions all work out at 5 inches and 2cm, 10 inches and 2cm and 20 inches and 2cm – nope that last one is wrong.
Turns out if it is to run between 2 sets of rooms with a combined playable length of 20 inches, adding 2cm for the end walls wasn’t enough as there are 4 extra internal walls so to run the full length it would need an extra 4cm adding, thus ruining my factor 5 plans (I knew this would cause me to get burned!)
So here are my options.
- Add the extra 4 cm and not worry about the 20 inch playable area.
- Stick with the 20 plus 2 and have all the external walls not line up, lets face it mansions have weird external structures, but would keep the playable area in the multiples of 5.
- Add the extra 4cm but make the end walls 3cm each, making the external walls match up. To stop this looking too weird these end walls could become non-playable alcoves or window seats, just something scenic.
- Make the corridor modular, 2 5inch plus 2cm pieces with end walls and one 10 inch plus 2cm open ended piece and again forget the 20 inch playable area. This would make it easier to create different layouts if I decided to build extra rooms and different open ended corridor sections.
- A combination of 3 and 4. Modular but with thicker end walls, my feeble brain tells me this would mean the end pieces would be 5 inch plus 3cm long and the open ended section would be an even 10 inches, thus giving a 20 inch playable length (that’s what she said)
I’m thinking this last option is the preferred one and even going so far as to make the open ended section 5 inches long to give increased modularity. For these to work any ‘building’ would have to be 3 rooms wide as each additional room adds an extra 2cm to the overall length and similarly going to 2 rooms wide would remove 2cm.
And why is the factor 5 important I hear you cry. Because I have decided that the playable space will be on a 1 inch grid for movement as trying to get a tape measure into such small spaces would be tricky.
Now it’s time to think about walls and floors and stuff.





















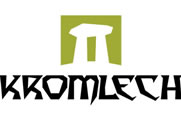









![TerrainFest 2024 Begins! Build Terrain With OnTableTop & Win A £300 Prize! [Extended!]](https://images.beastsofwar.com/2024/10/TerrainFEST-2024-Social-Media-Post-Square-225-127.jpg)


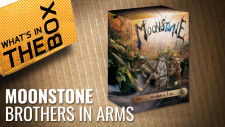






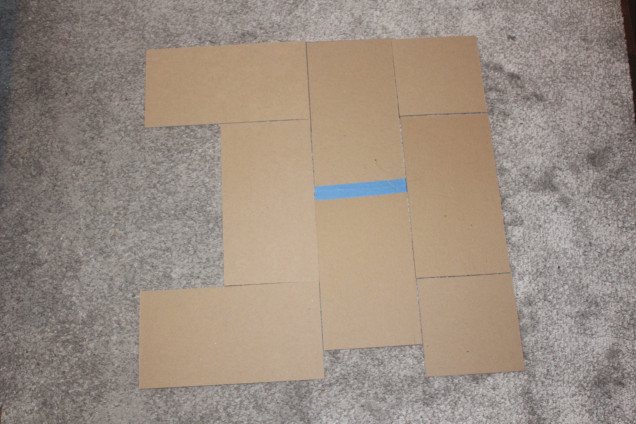




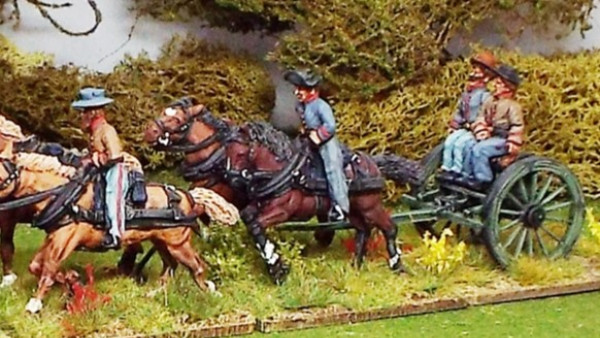

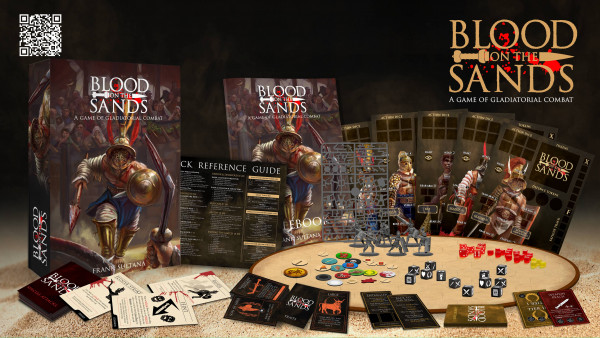



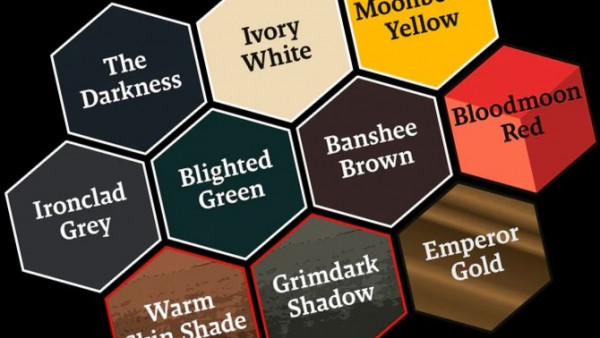


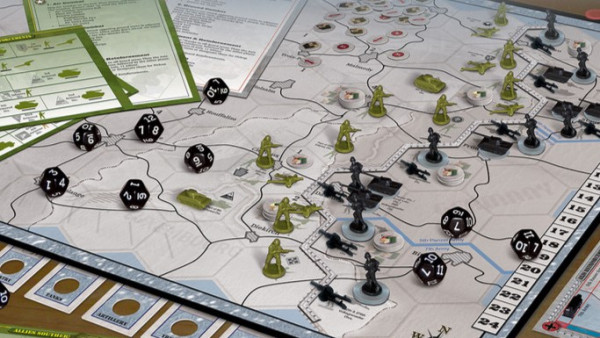


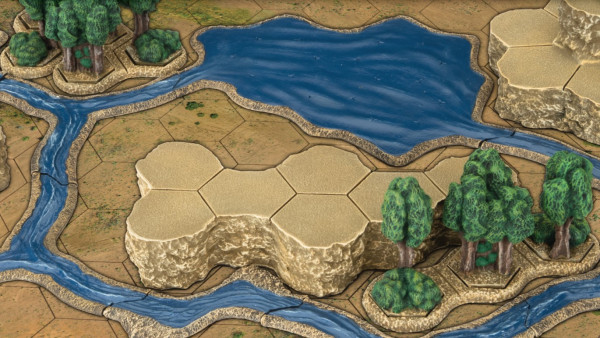

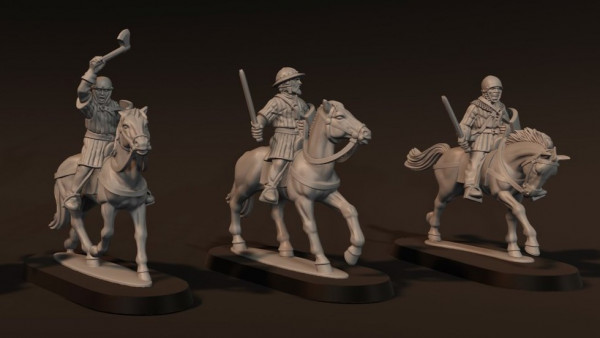



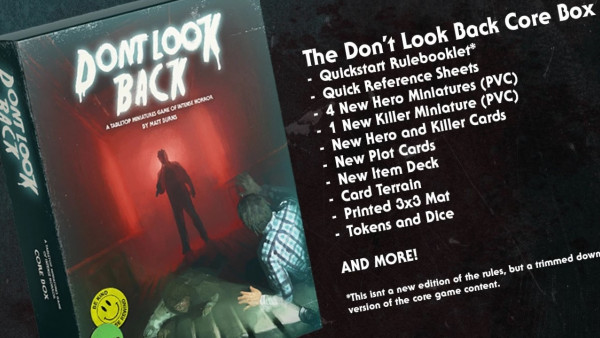
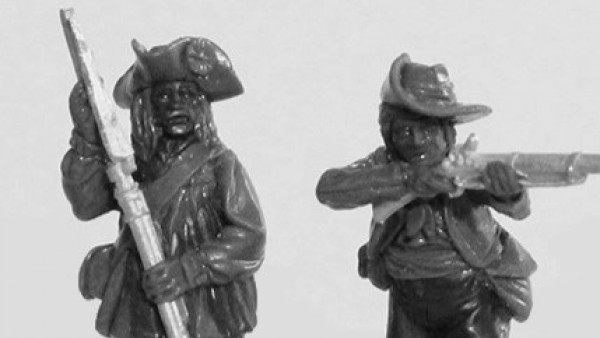
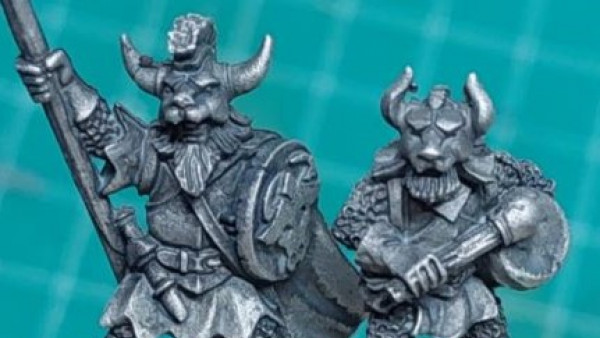
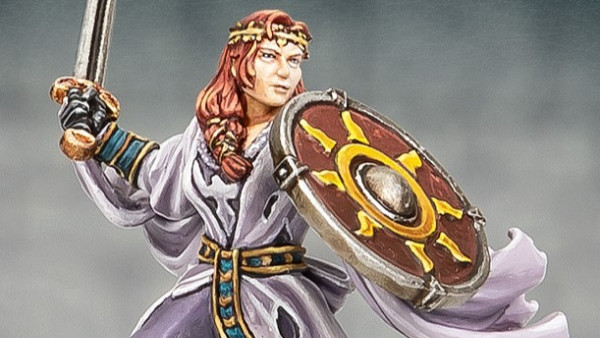

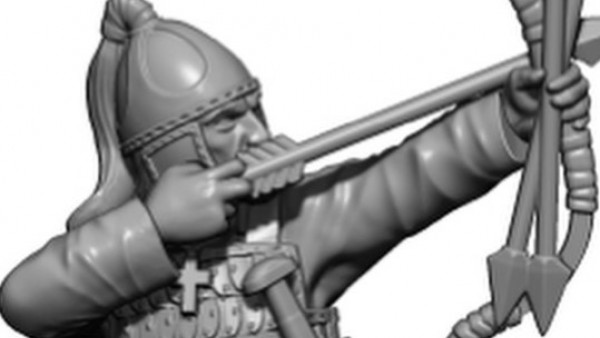
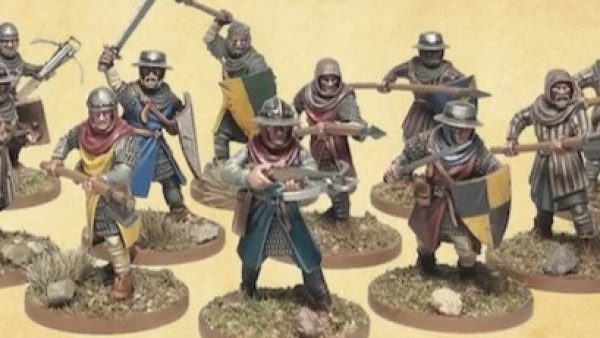




Agh! The math!! My head hurts