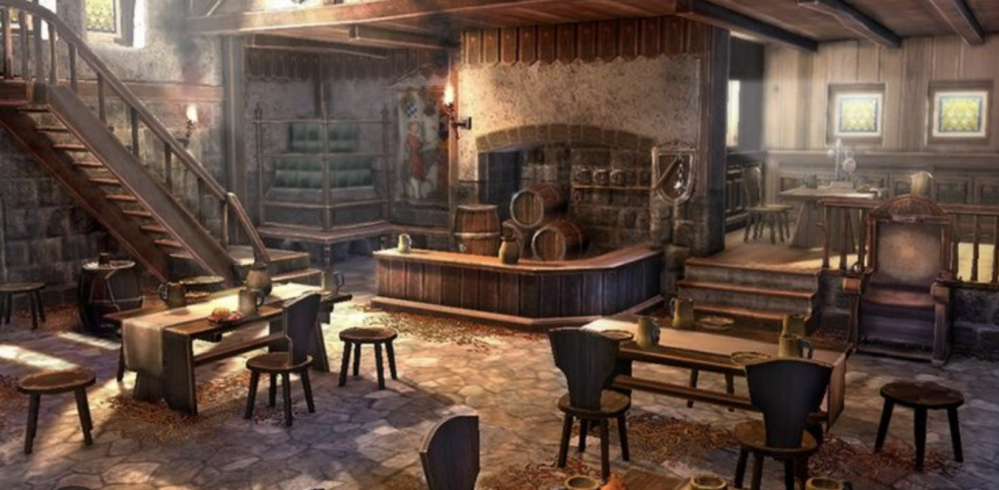
The Nice Inn - Bringing DnD to the Tabletop
The Build
The Building Process
Although I have a rough idea if what I will be building, much of it is guided by intuition. I don’t have a strict design idea, but I do start with a rough plan.
The first step is to construct the basement level of the building. But before I start this I ensure I have cut up some strips of foam core board. This provides me with a base of material I can use for construction if the walls.
After cutting the strips I decided that I needed a stone base for the building but I didn’t want it to be too deep so I created some 15mm strips of foam core
Creating texture
To create the brick texture I use the traditional method. Which is to draw a thought brick pattern on the surface. Then lightly score it will my modelling knife. I then traced it over with a pencil.
After creating the pattern, it requires texturing and for this I use the ball if Tim foil method to create the texture. You can see this in the pictures below.
Laying the foundations
Next job was to start gluing the walls to the base card.
I initially started with doing this with PVA, but this has the drawback of taking a while to cure, and needing masking tape to hold it down and in shape.
After pondering this I decided to go for broke and grabbed my hot glue gun, not sure if it would work I tested it on a piece of scrap. Fortunately it worked well. So it was time to try out it on the walls. The only caveat is that hot glue doesn’t have a lot of curing time so I had to work at speed. But it worked ( see below).
Floor supports
The other challenge is supporting the floor of the building. But to do this I used 10mm strips of foam core as supports in between the walls. These I added using just PVA as they will be hidden under the floor and don’t need to be perfect.










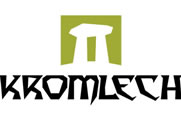




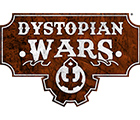
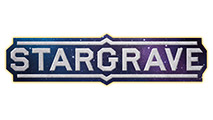












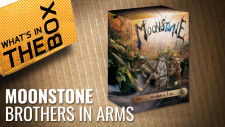











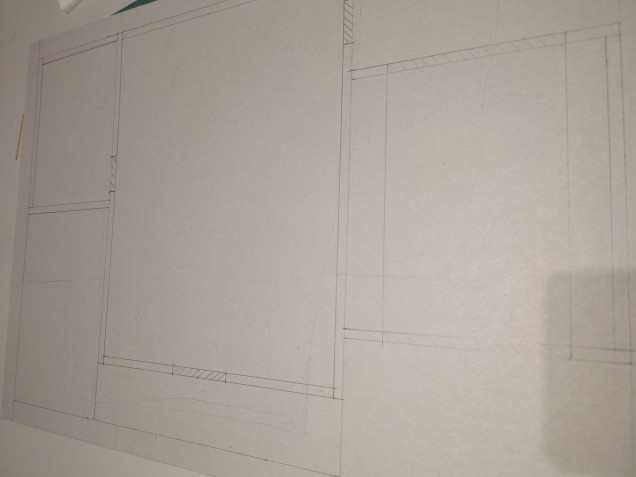
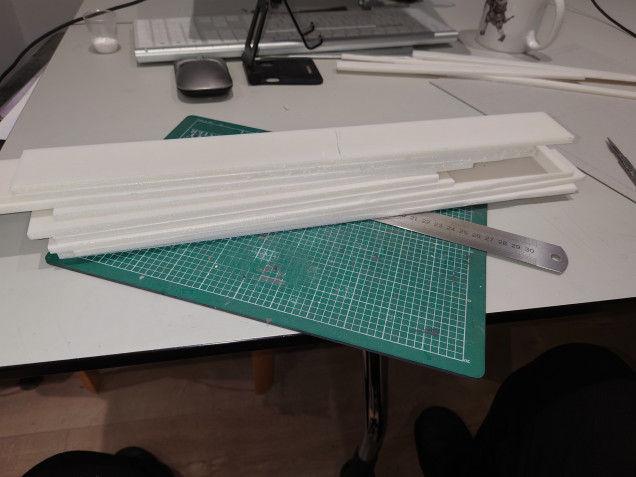
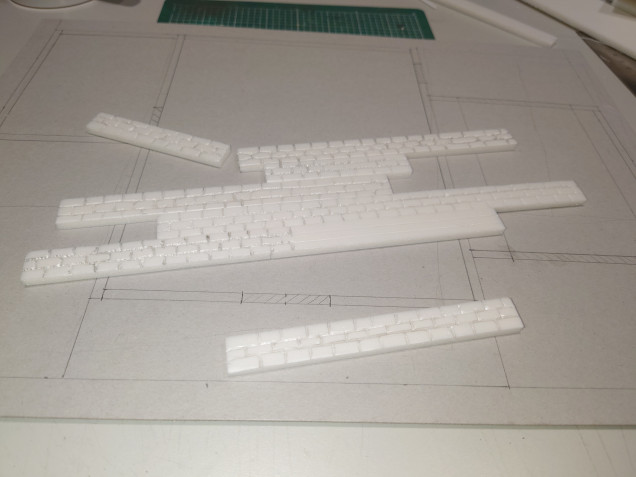
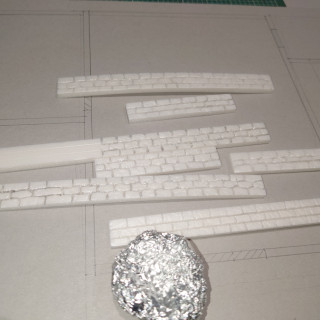
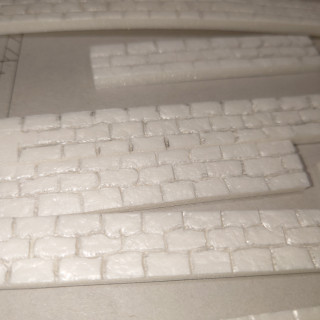
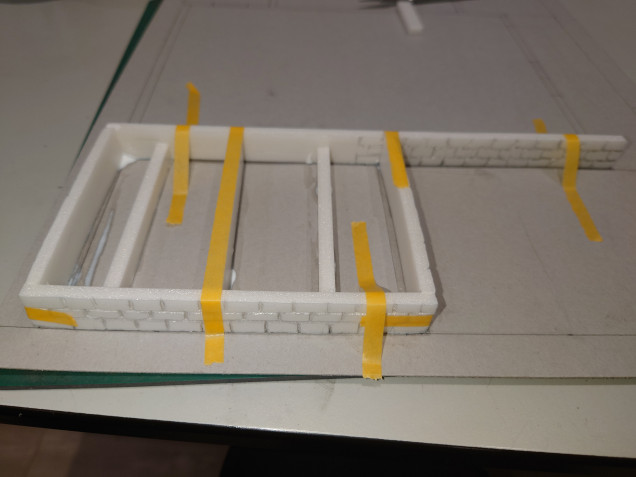
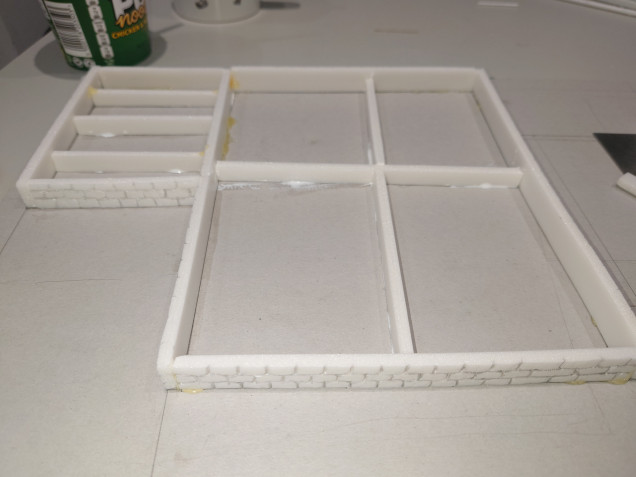

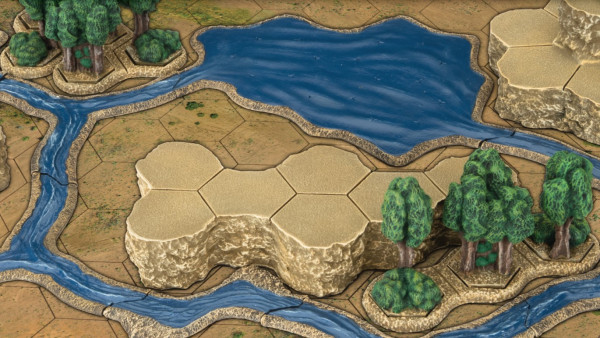


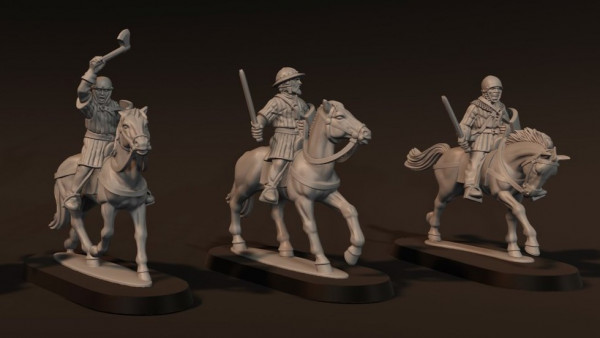



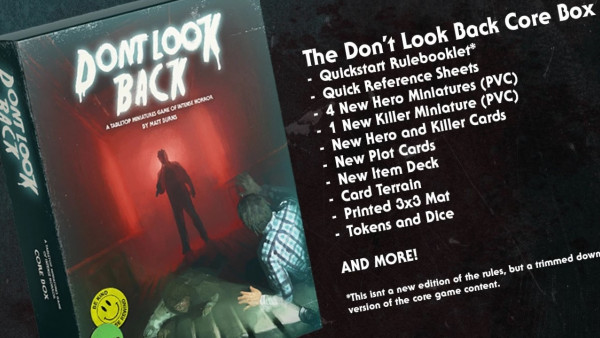
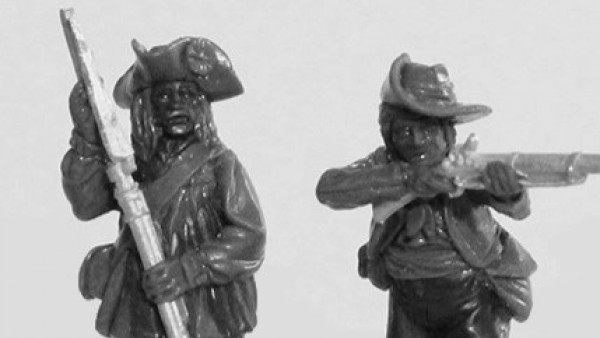
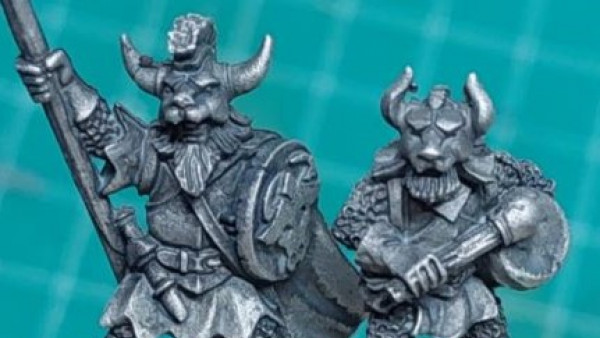

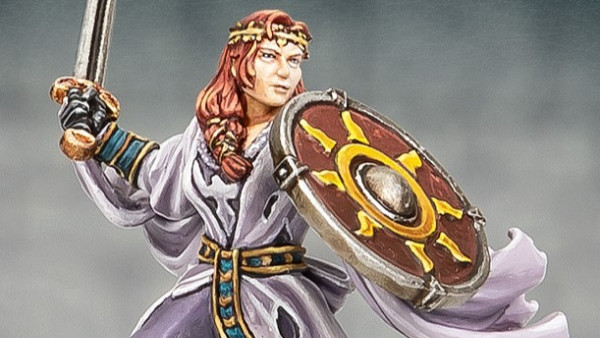
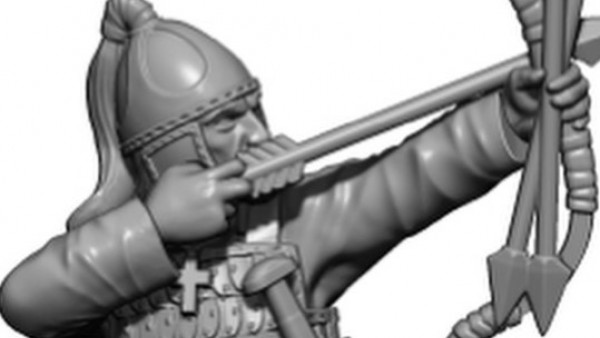
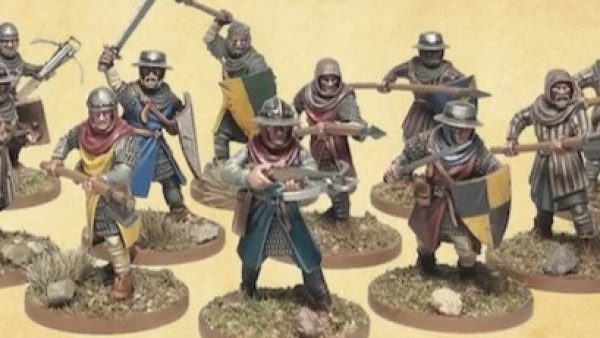
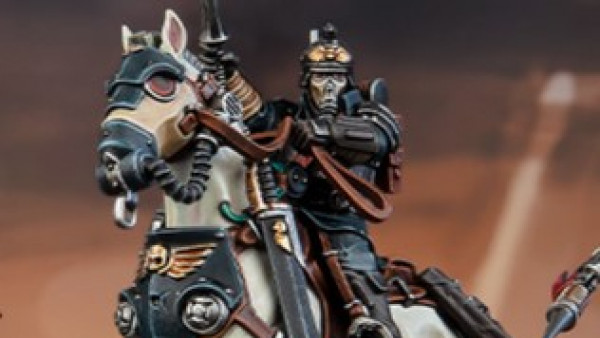

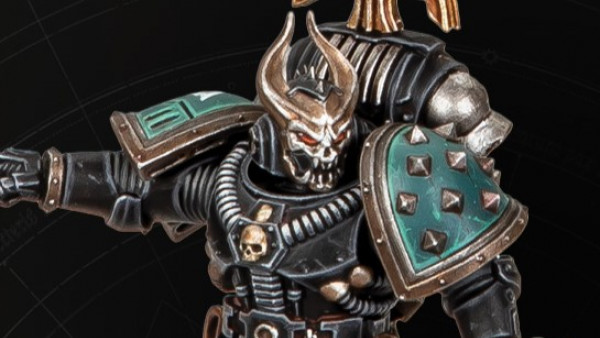
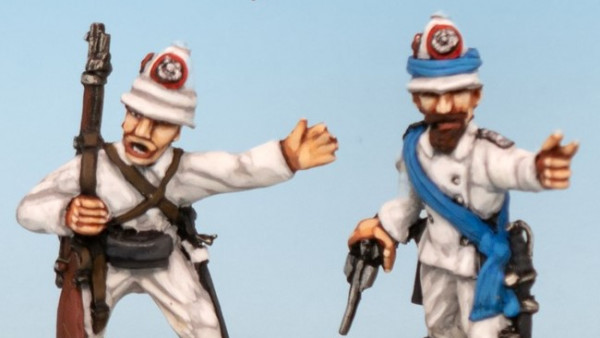

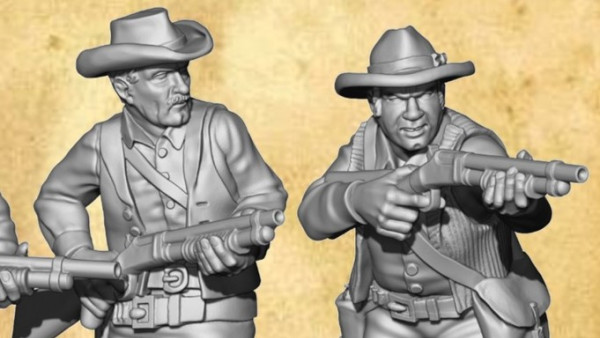
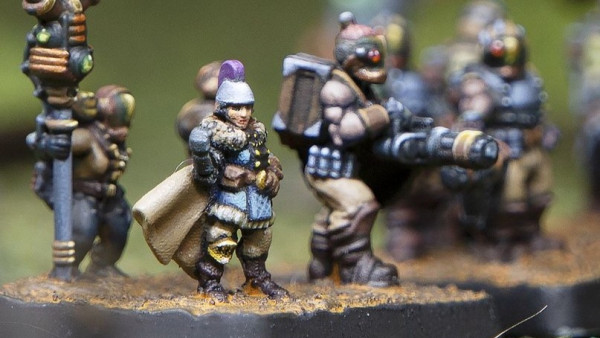
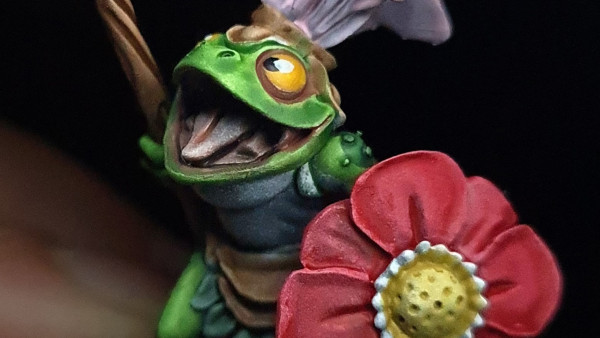




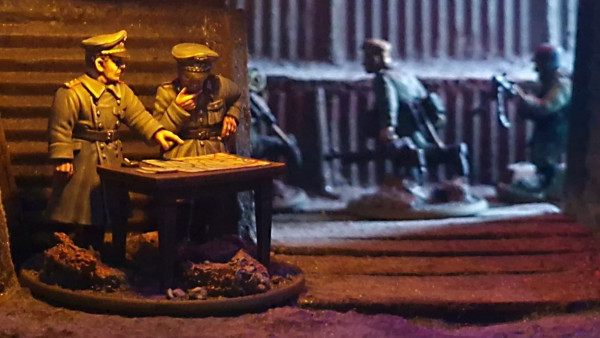
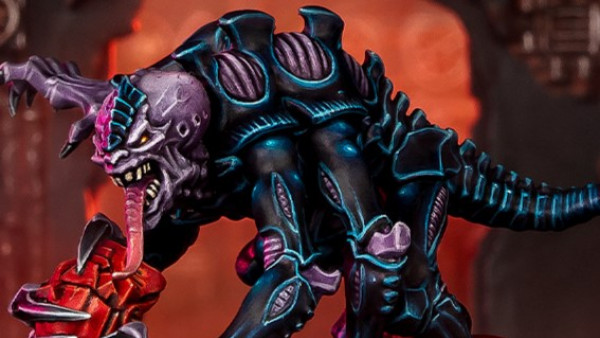




Leave a Reply