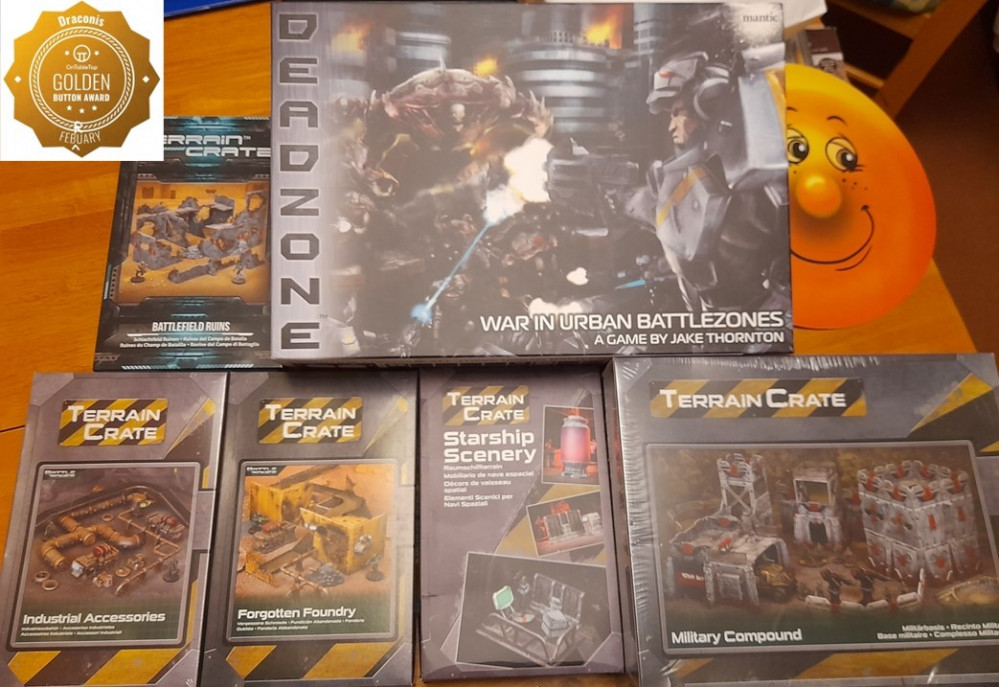
Delving back into Deadzone
Laying things out....
14th November 2022
Since last update I have put together a few more of my basic shaped buildings; one is a 2×2 building that I will treat as a Repair Workshop.
For the repair bay I wanted it to look a little more substantial, so I used some of the buttress connectors to bulk it out. However, due to the raised detail on the side panel I had to trim one side of the buttresses in order for it to fit more snugly.
With more buildings built, and running low on some parts (tiles suitable for floors in particular), I decided to lay out what I have so far onto a standard Deadzone mat. This would help me to see what worked (or, as is often the case, didn’t work) and what else I may need – before I run out of parts.
I felt I still needed some more elevation, so I subsequently built a couple more 1x1s that can stack up where needed.
I have also decided to make the repair bay 3 squares wide now, and have modified the front doors.
With the building being a little bit larger now (I did consider going to a 3×3…) I thought about adding windows to the sides, but chose not to. My reasoning was that if there were good LoS each direction from within then it would be too good a fire base. With some LoS cut off, it will mean more manoeuvring hopefully.
Now running low on some tiles I have arranged to buy some of my friend’s spare tiles. He only has a few floor ones, but all will help. Plus he has a couple of diagonal floor pieces and two sets of stairs – which I don’t have ?
But in the interim, I have made use of some of the large door pieces.
With the addition of a half tile to join them at the top (the only connector location) they make some covered storage, or a covered walkway perhaps? If I use them as storage I will add a half tile to the front I expect.
I didn’t get around to making my planned tower, but can ‘sort of’ make it using the 1x1s stacked up. However, I may revisit my plan for that in the future, using foam card……




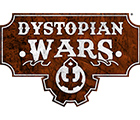







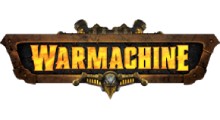
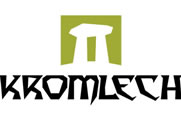





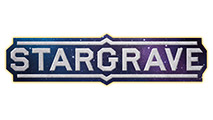




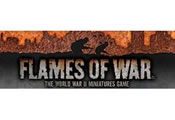
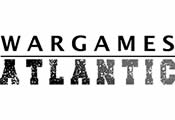

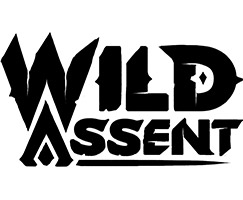













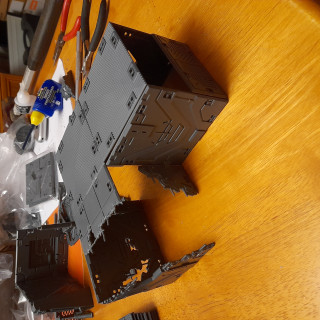
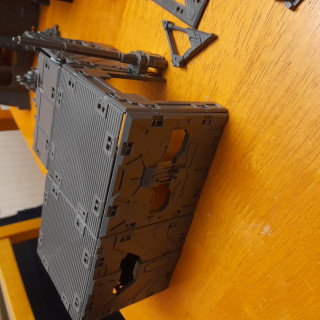
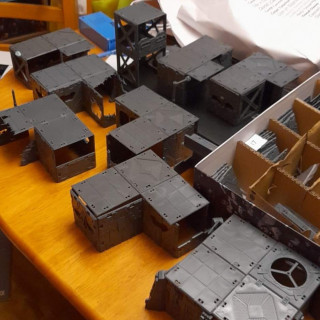
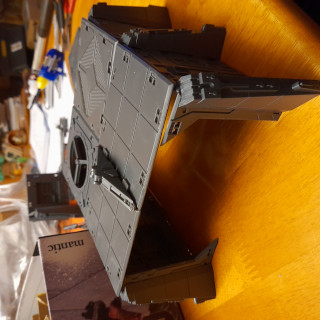
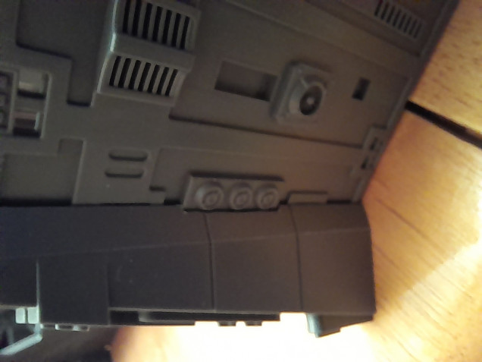
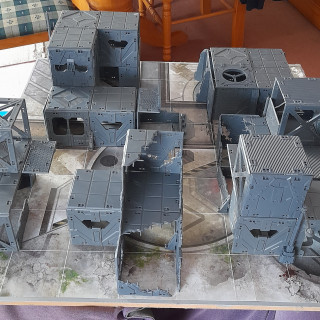
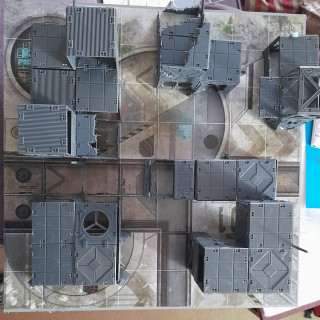
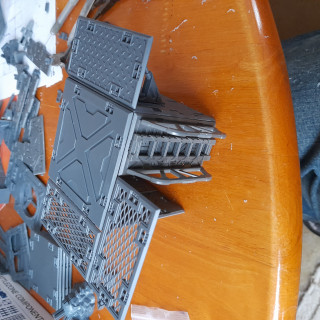
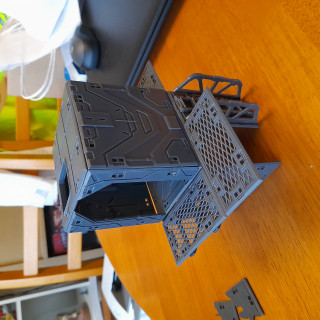
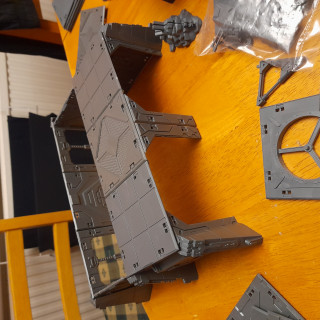
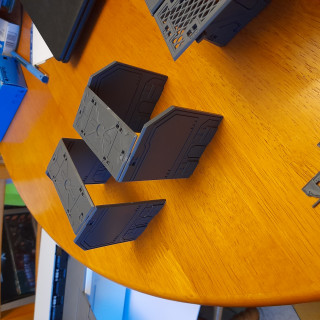

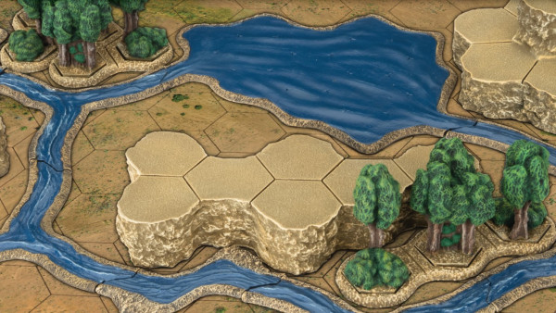


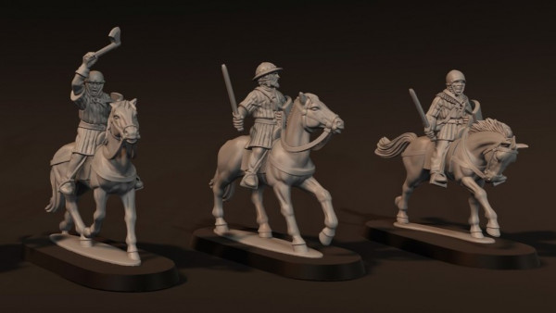



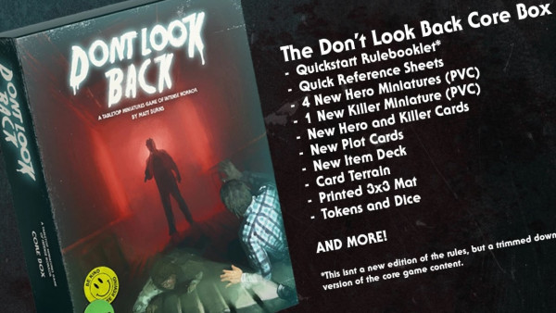
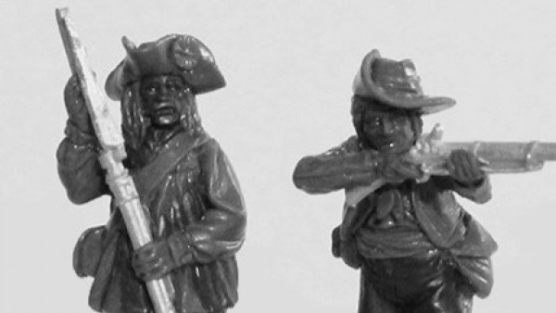
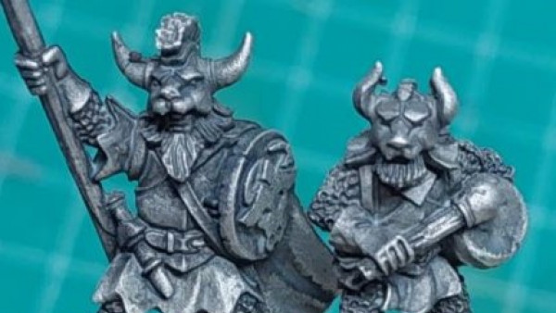

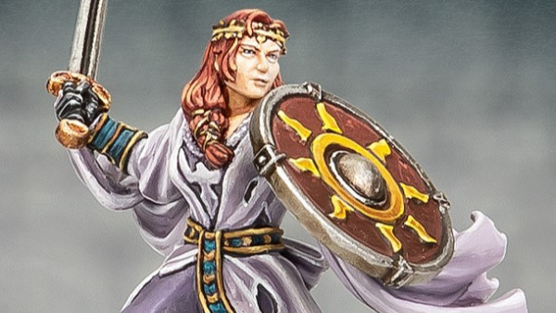
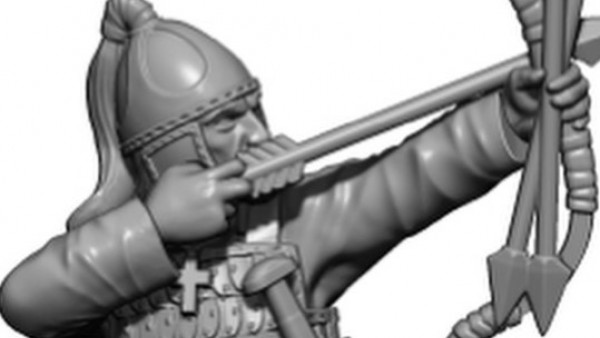
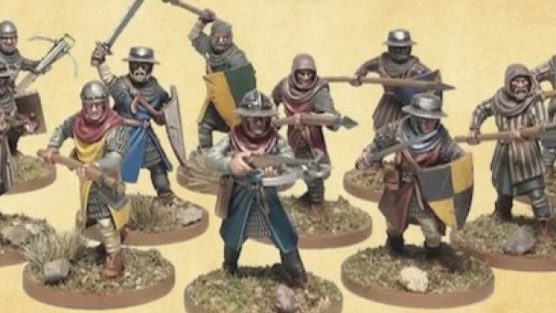
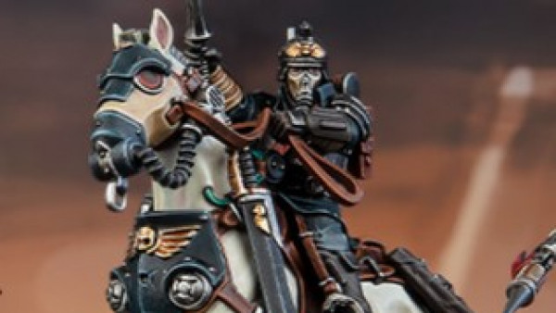

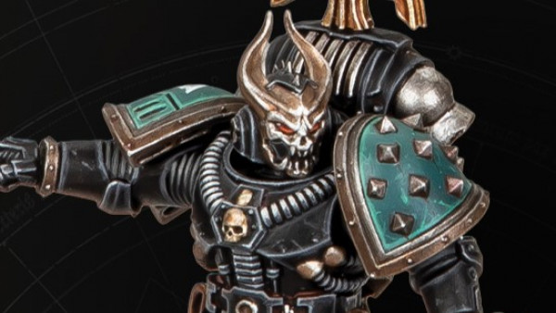
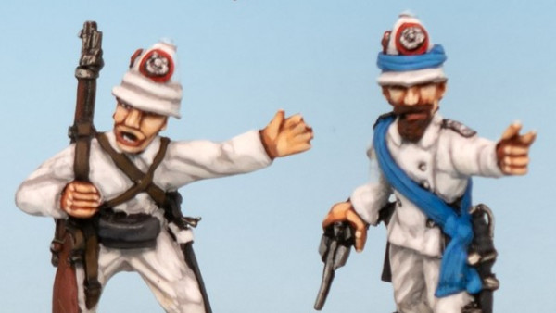
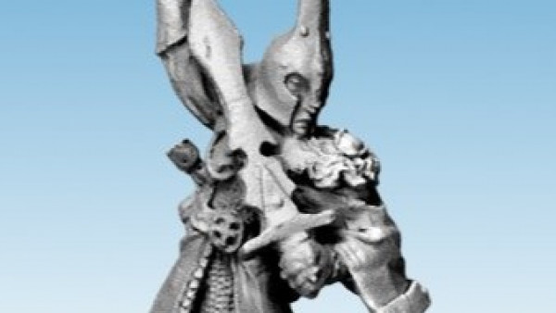
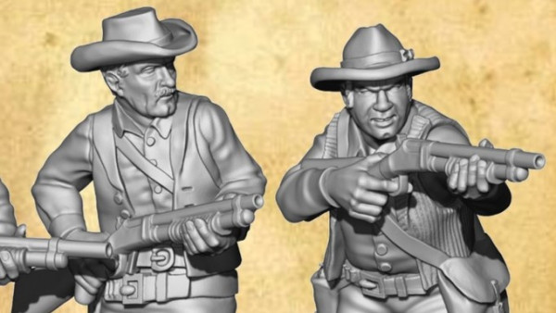
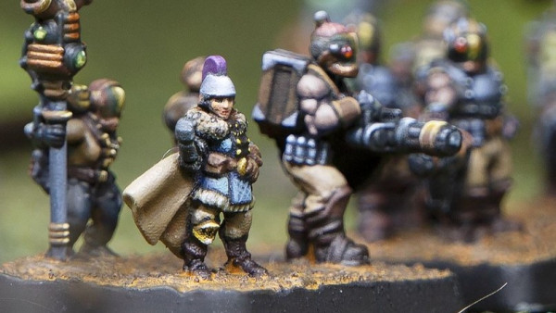
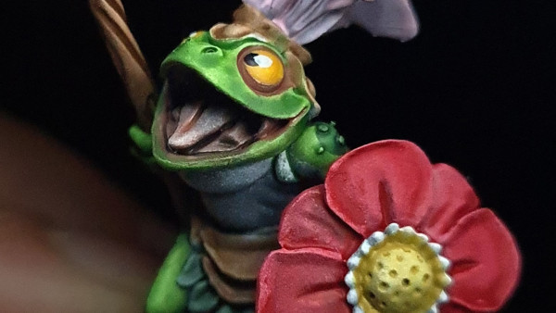
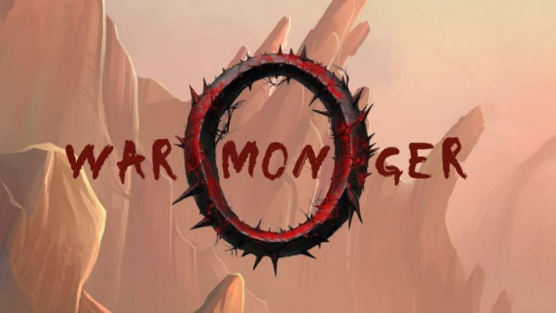



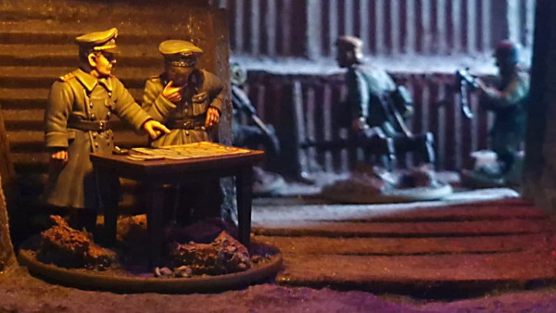

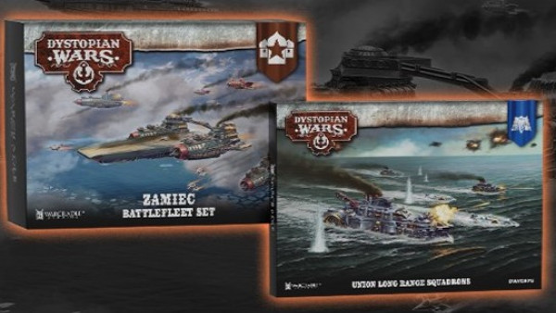



Leave a Reply