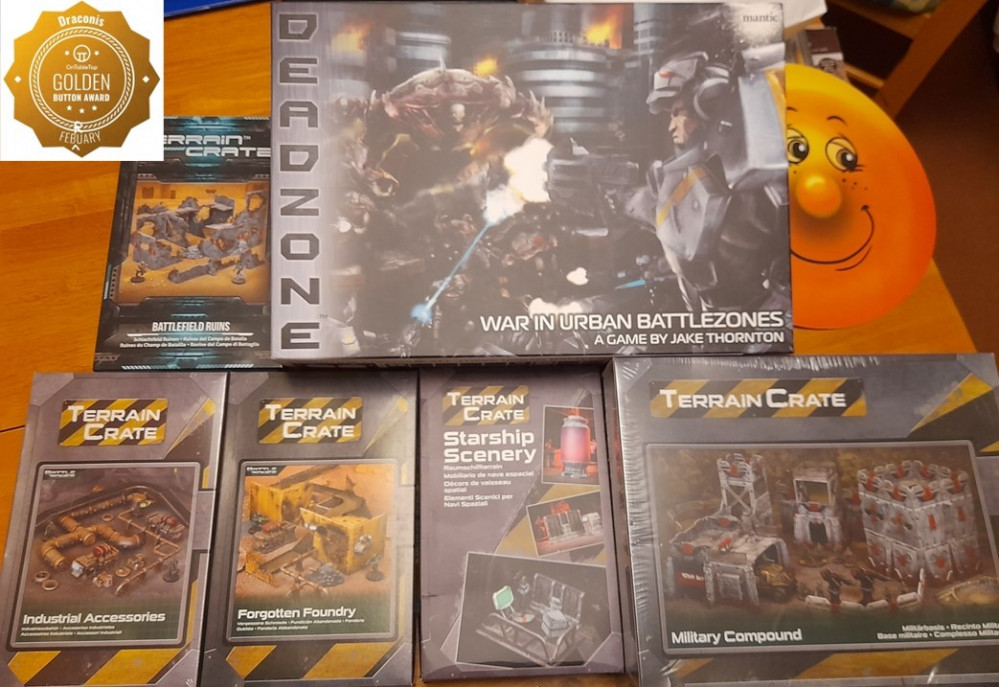
Delving back into Deadzone
Planning and Procrastinating…
10th November 2022
It’s been a bit of a slow start on this project, since I have been having trouble deciding on what to build.
With the Warcry set the terrain was all straight forward, one layout, ‘build it as it shows’; but with Deadzone you have free reign to use the components to come up with what you will, a bit like with Lego.
However, this meant that I spent quite a bit of time procrastinating….
I did come up with some rough sketches of building ‘units’ that I thought would be useful. Such as a ‘2×1’ unit, and an ‘L’ shape unit – and how I could fit them together to make C shapes, 3x2s and suchlike.
This of course led to more procrastinating, as if I was to be putting some buildings (temporarily) together for changeable layouts in the future then I would need to ensure that those adjoining sides remain relatively plain, and also to ensure I didn’t close off any entrances….
Conscious of my dithering, Tuesday night I decided that I just needed to crack on and get something built, in order to get the ball rolling.
So, I give you – a food shack ?
This gave me the required spur, and I put together a couple of 2×1’s, with small walkways on the first level, as well that eve.
I have glued a few parts, but in the main I am push fitting the connectors and blu-tacing some parts at the moment. Once I am happy with the rest of the buildings I will probably glue them together then, and also add on any low walls and other additional decorations. For now it will remain as mostly dry fit.
I did also deploy the ‘terrain hammer’ to help with some of the more stubborn connectors…..
Last night I knocked out another 2×1 and a couple of L shape buildings. Plus two 1×1 cube buildings that can be used as stand alone terrain, or added onto other buildings for elevation (the most likely use). Still loosely fit for now.
I have been keeping in touch with my friend (the one that has already built a Deadzone layout) as well – sending him pics of the progress, bouncing ideas around and generally getting advice.
I have been asking some questions on the Deadzone Fanatics Facebook page to get some insight from players and terrain builders. I was thinking to make a larger building, but was concerned about the usability. Most responses were in agreement that large buildings didn’t work (unless you had a lot of wall gaps etc). And also that you run the risk of forgetting that you moved ‘that model’ into the building on round one, and only find it again when packing away ?
I do have plans for a slightly larger building, but will keep some open areas as well rather than blocking the base level out. If it looks familiar that will be because it is an homage to the old cardboard Necromunda terrain (with a separate additional section to potentially combine with it). Hopefully I will be able to have several good build sessions over the next couple of days and weekend, and may even get this built.
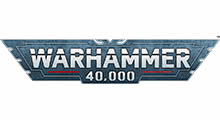

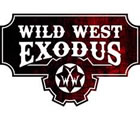





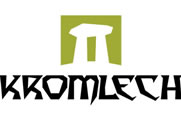



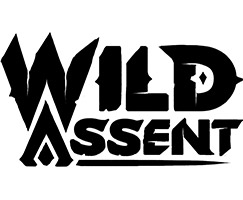

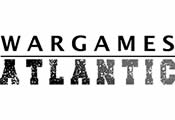
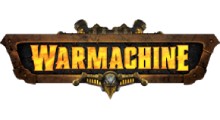

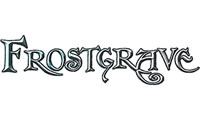

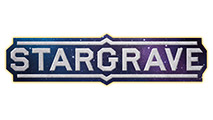

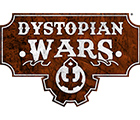




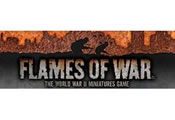

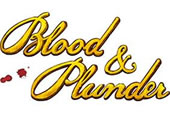
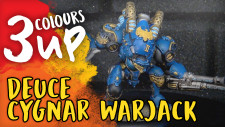

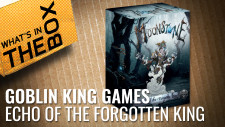



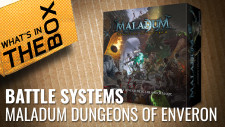





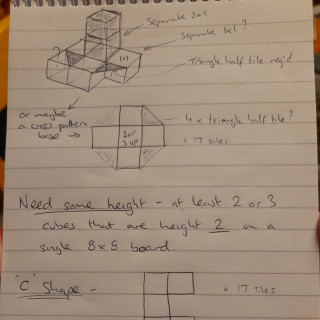
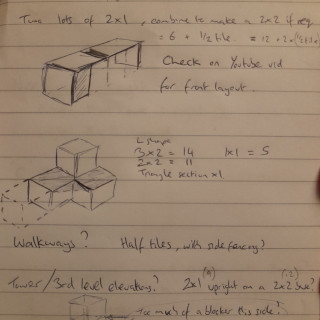
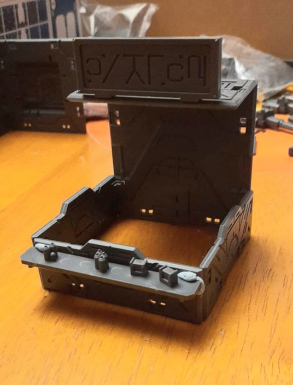
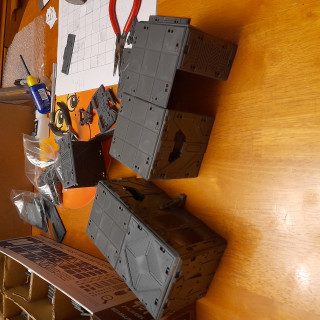
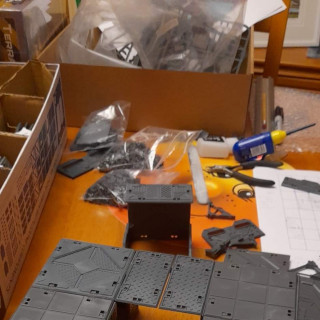
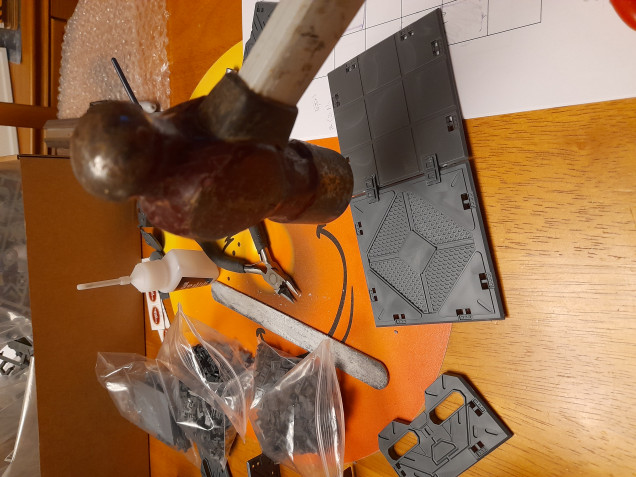
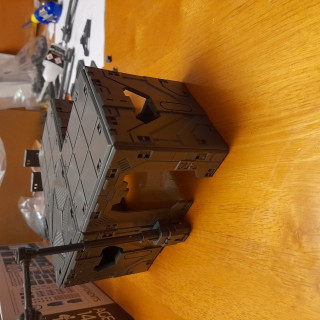
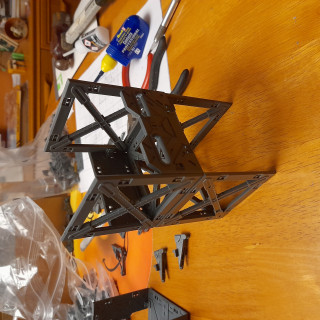
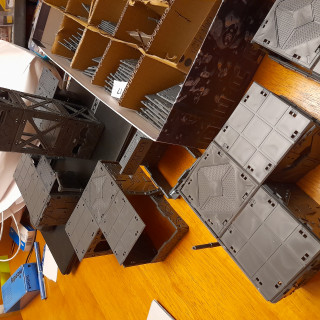
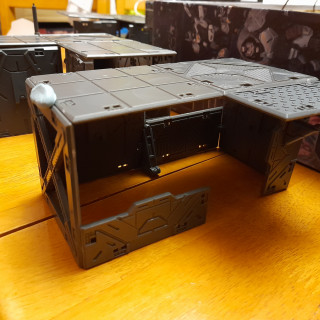
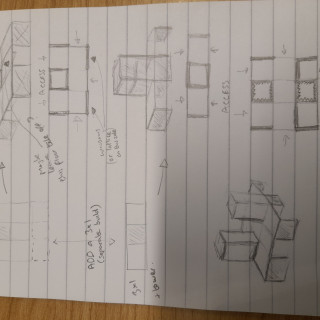

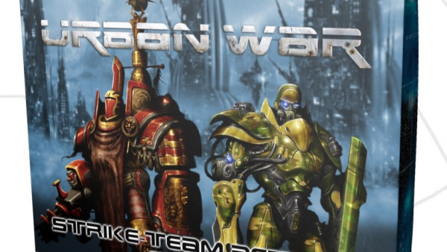
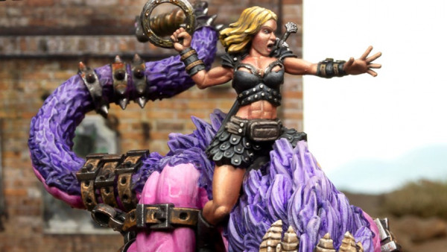
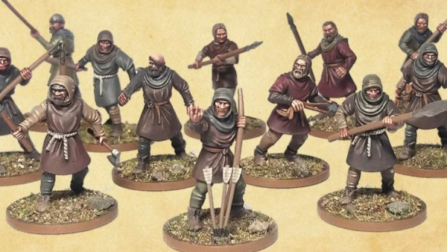
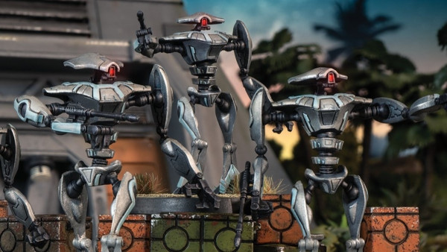
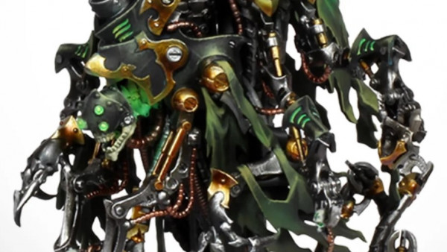
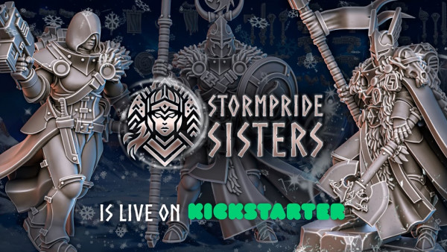
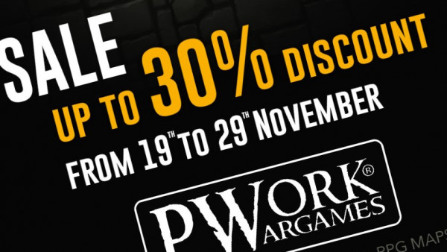
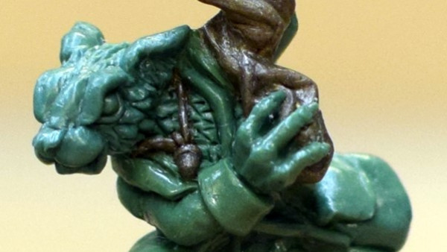
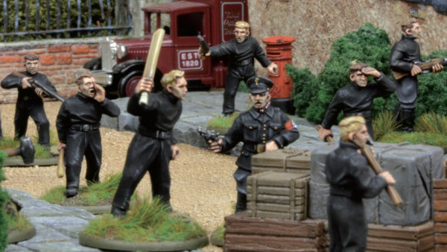
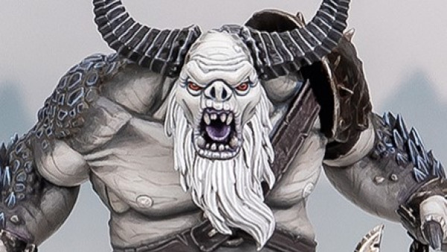
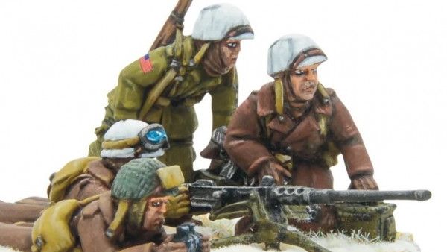
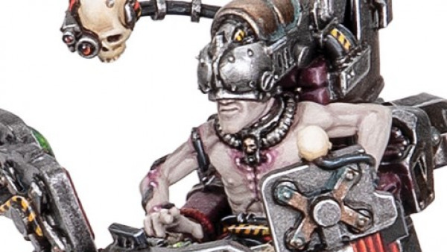
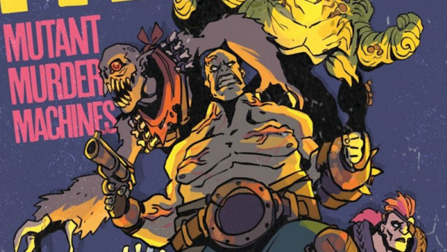
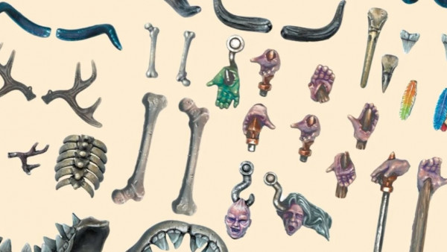
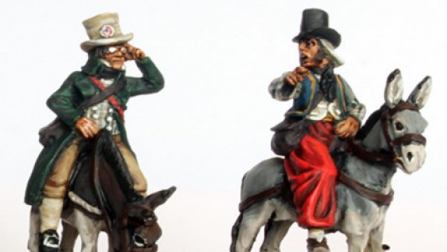
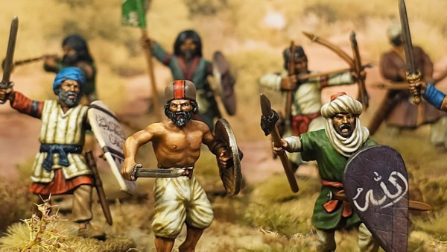
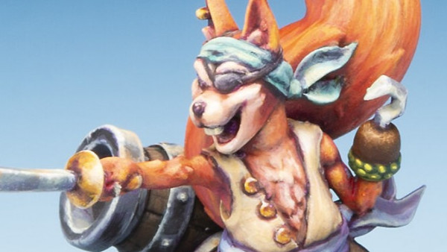

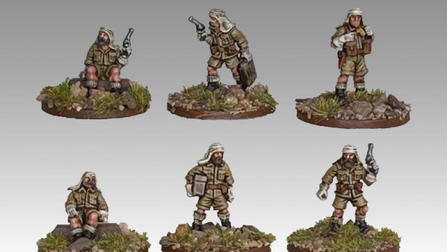
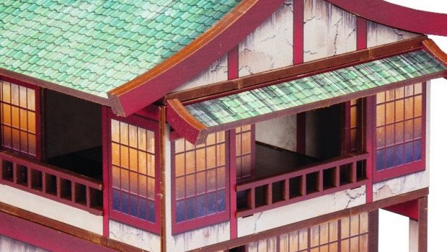
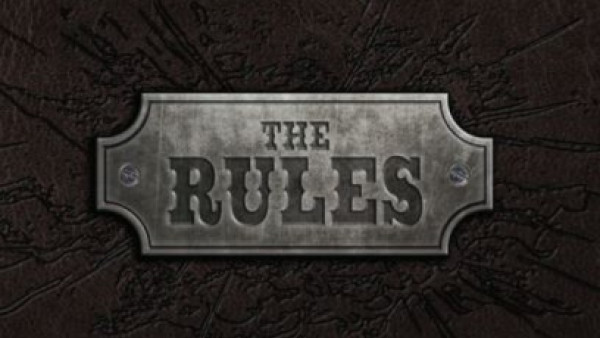
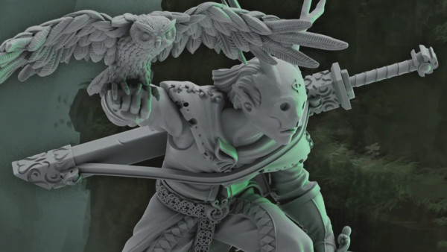
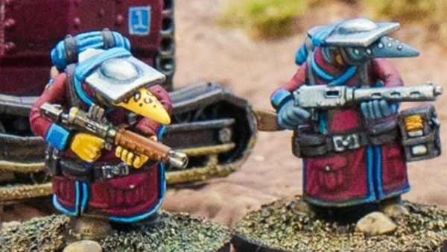
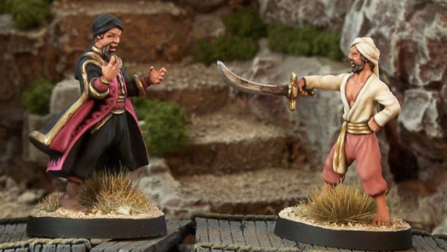
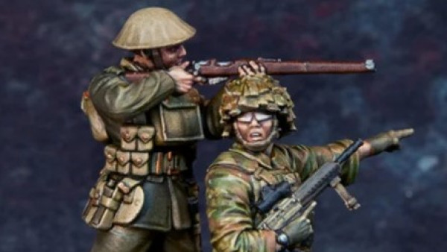
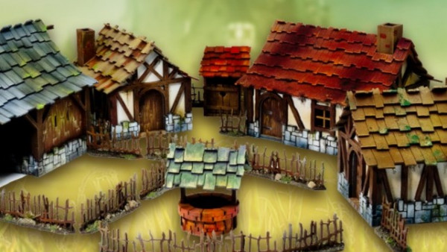
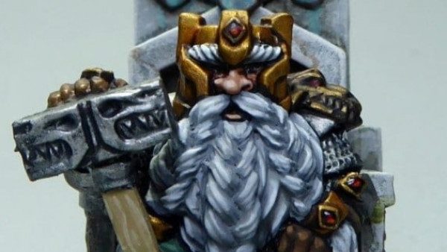
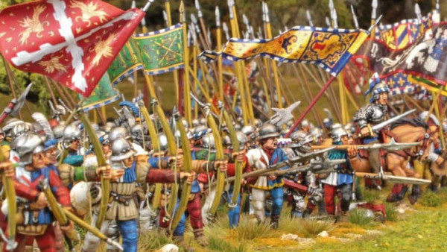

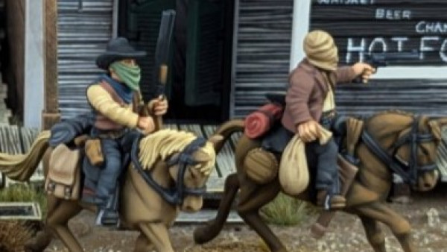


I’m amused that my FB comment made it into the project blog, lol.
#deadzoneislife
It was very apt, and I could easily see myself doing it ?
good man once you’ve worked out a plan for everything let me know and I’ll start my own 😉
? I have yet to test it ‘in anger’. Hoping to layout what I have tomorrow and see what it needs. More elevation I feel.
I’m going to be buying some of my friend’s spare bits on Monday, as I’m short of roof/floor type tiles and he has three. Plus two sets of stairs
I’m planning on sub assemblies so I can combine them without having to glue them all together
I’m similar. Plan is to use L shapes and 2×1’s. I can then push some together to make larger footprint buildings if I want to. Some 2×1 could also go on top for elevation. Other elevation will likely be 1×1’s placed around or stacked on top of each other for towers. Running low on parts though ?