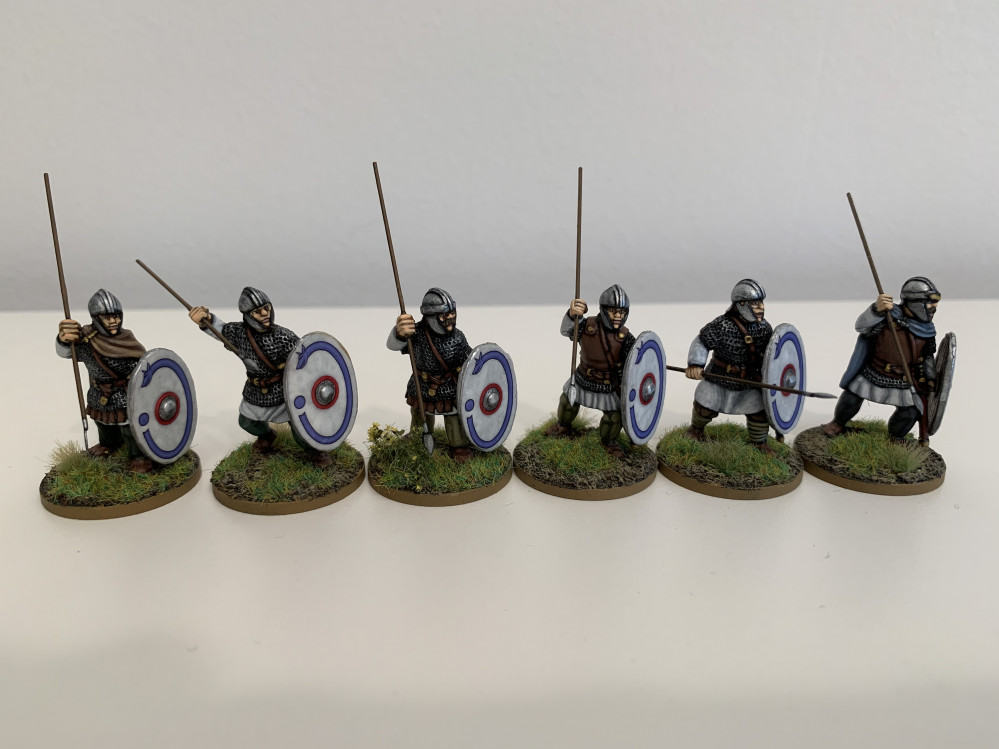
Romano-British for Dux Britanniarum
Farmhouse WIP
This will be the farmhouse for my Romano-British farm. I didn’t want to go for something as grand as a villa at this stage as it would probably dominate the tabletop and go beyond the small collection of buildings that the rules call for. Moreover, I’ve read recently about the Orton Hall archaeological site near Peterborough which has revealed just this sort of arrangement for a Romano-British farm, namely a farmhouse surrounded by barns and storage buildings. This is exactly the sort of look I want to achieve. I therefore used the Vicus House by Warbases. A Vicus is the name for the settlements that sprang up in the vicinity of permanent legionary camps, so this isn’t a specifically agricultural building. However, I think it will be ideal for a small scale farm similar to that at Orton Hall, where the owners ploughed the profits of their enterprise back into the business rather than spending it on flashy villas and mosaics.
In the three images above, you can see the application of roof tile strips. These come from Warbases in laser cut A4 sheets. You can get them in a variety of different tile patterns, but for this building you need the pantile pattern.
Starting at the bottom, you pull off a strip and then line it up with the pantile pattern etched into the roof. You then glue it down with PVA. The next strip will be offset against the previous one resulting in a half-tile overhang at one end. This is intentional and the overhang can be sliced off with a scalpel once the process is complete. Make sure that this second strip is layered partially over the one below, just as tiles are in real life. Repeat this process until the roof is covered. This produces a textured surface on the roof that can be painted later and which hides the lug holes that you would have with the bare MDF roof.
The next three images show the application of further additional features to give body and texture to the MDF.
Coffee stirrers were cut to size with a sprue cutter and glued over the etched wooden beams with PVA. You need to take extra care where beams join at an angle to make sure they sit flat to one another. I got a slight overhang with one join, so trimmed it with a modelling scalpel so it lay more or less flush.
The walls in between the beams were coated in PVA and then covered in fine sand. The excess sand was poured away and once the glue was dried, the walls were given another coat of PVA to seal the sand in place. This gives an impression of a finer plastering job than the polyfilla daub added to my earlier pig sty for example.
The plaster walls sit on a stone foundation layer. These stones are etched into the MDF, but I used small pieces of Green Stuff to make it more three-dimensional. I pushed them into place with wet fingers . In doing so it isn’t necessary to be completely precise in following the etched pattern, but it is useful to do so approximately as it will keep you right when placing the interlocking stones at the corners of the building. You also need to make sure that the Green Studd for those corner stones is bent around the corner as that makes it look like it is a single stone viewed from two angles rather than a blob of flat epoxy pushed onto an MDF board. Every so often, once I had done a few stones, I would scratch in some sharp chiselled edges in order to avoid uniformity. This will also be useful later in providing texture for drybrushing.
The front door was covered in strips of card to simulate planking. I cut up a box that had been holding some herb tea, but any cardboard packaging will do.
Finally, the model was fixed to a 15cm x 15cm terrain base and the ground covered in Vallejo base texture. I heaped up some of the base texture into six raised beds that will become a vegetable garden. Admittedly, at this stage it looks like six freshly dug graves, but hopefully the addition of some cabbages will correct this unfortunate impression!


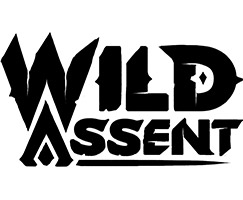



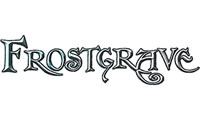
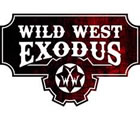
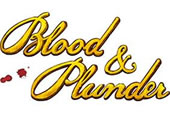




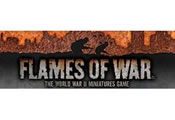

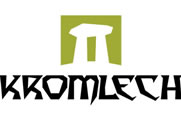





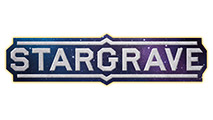

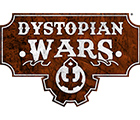




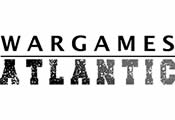
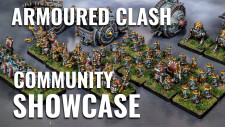

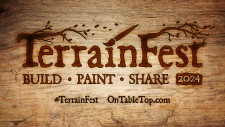
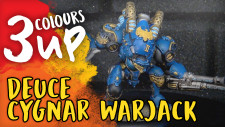

















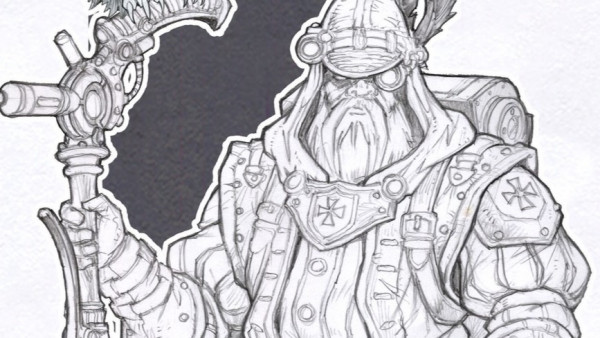
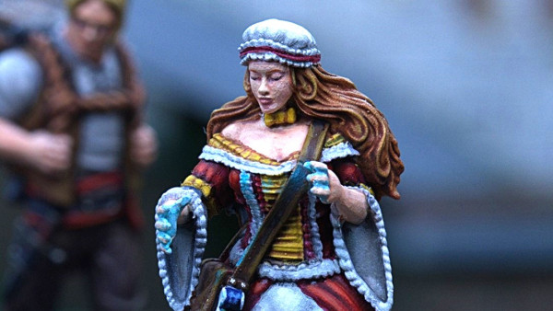

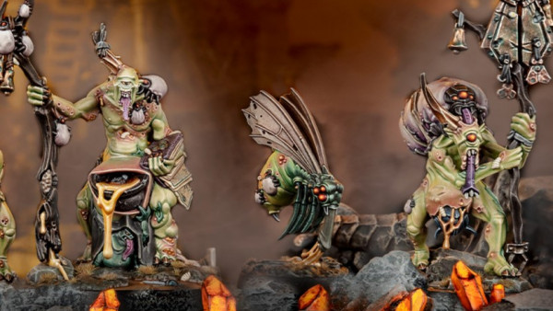


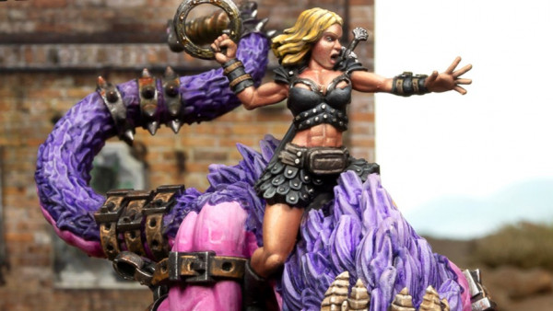
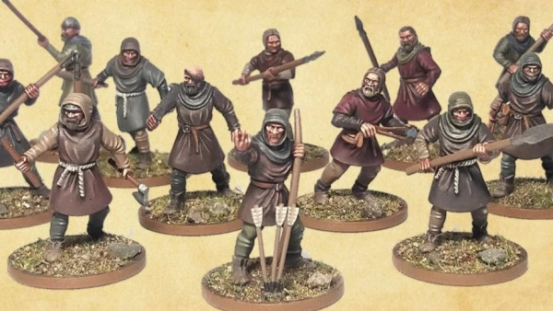
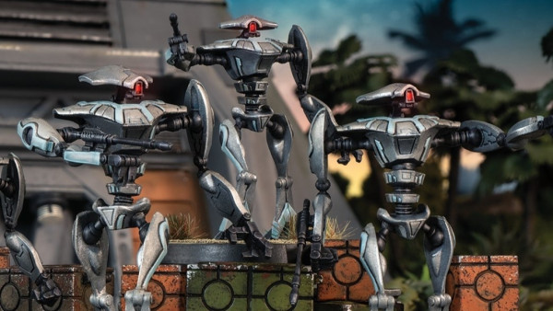
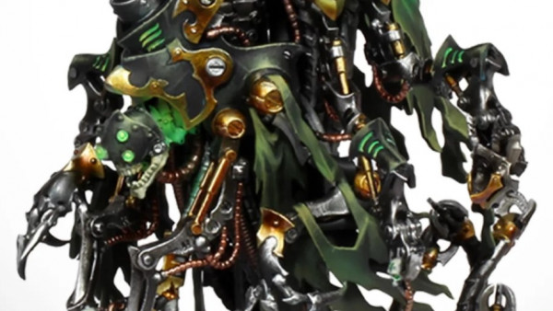


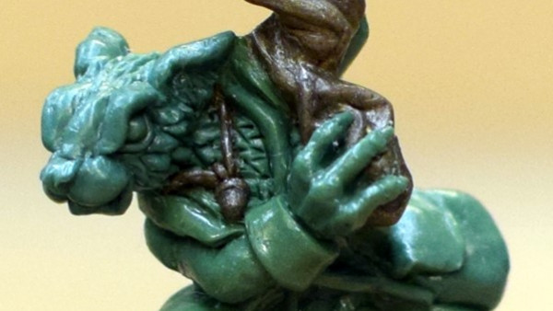
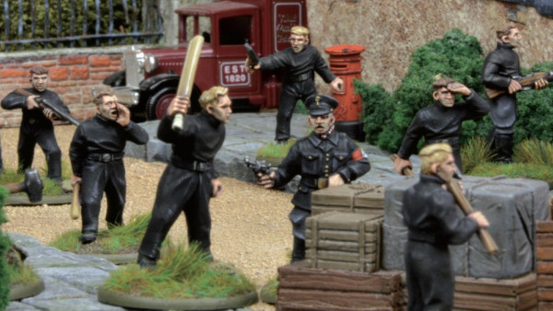

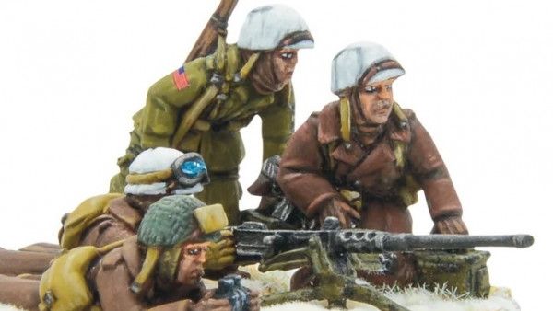


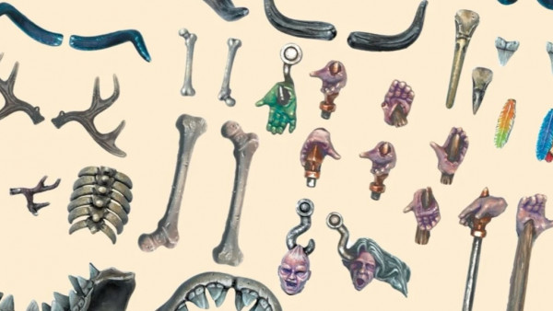
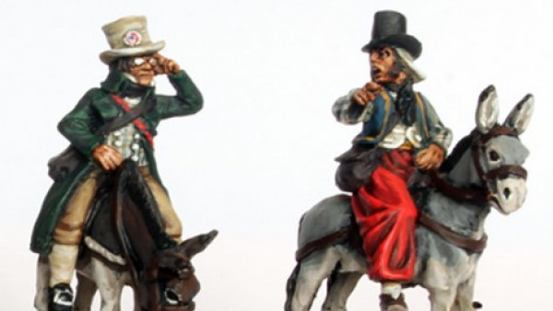
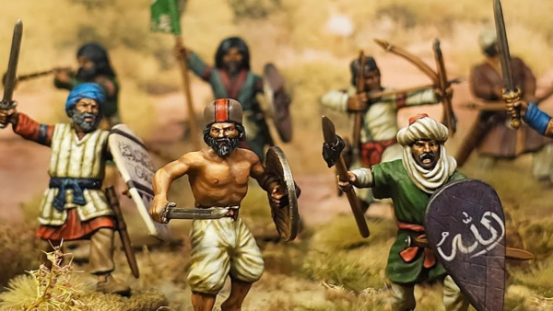


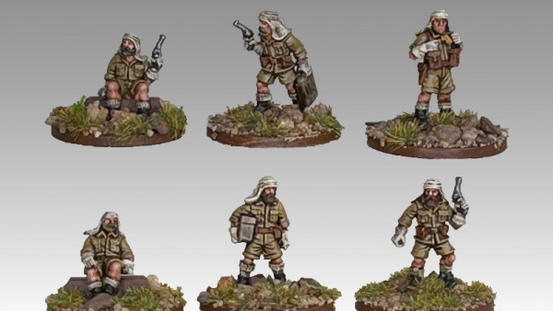
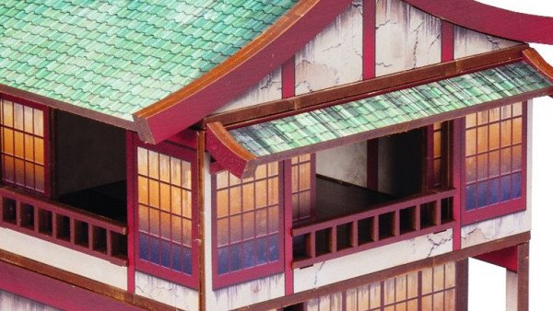
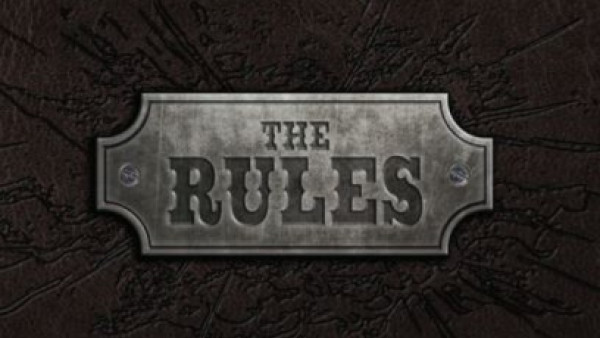
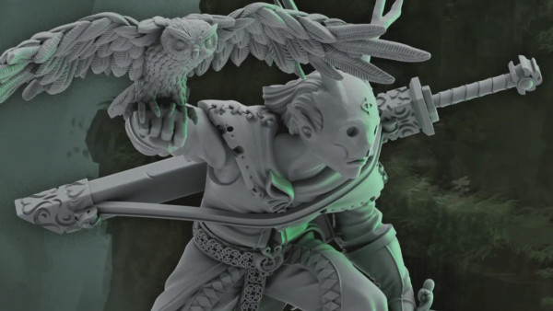
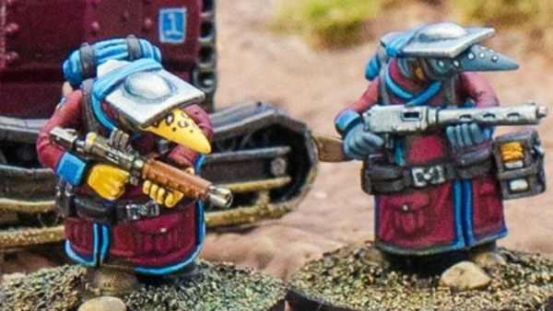
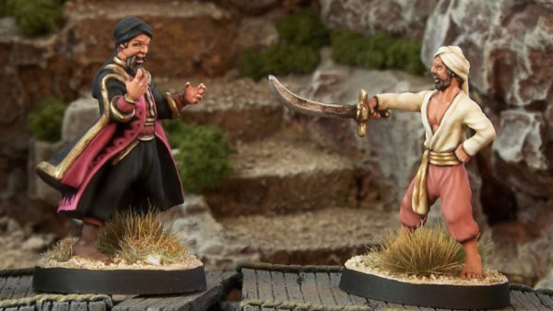
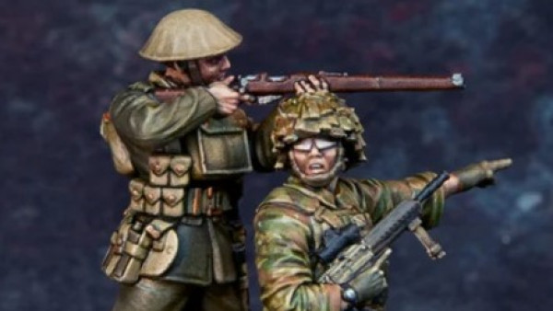


Leave a Reply