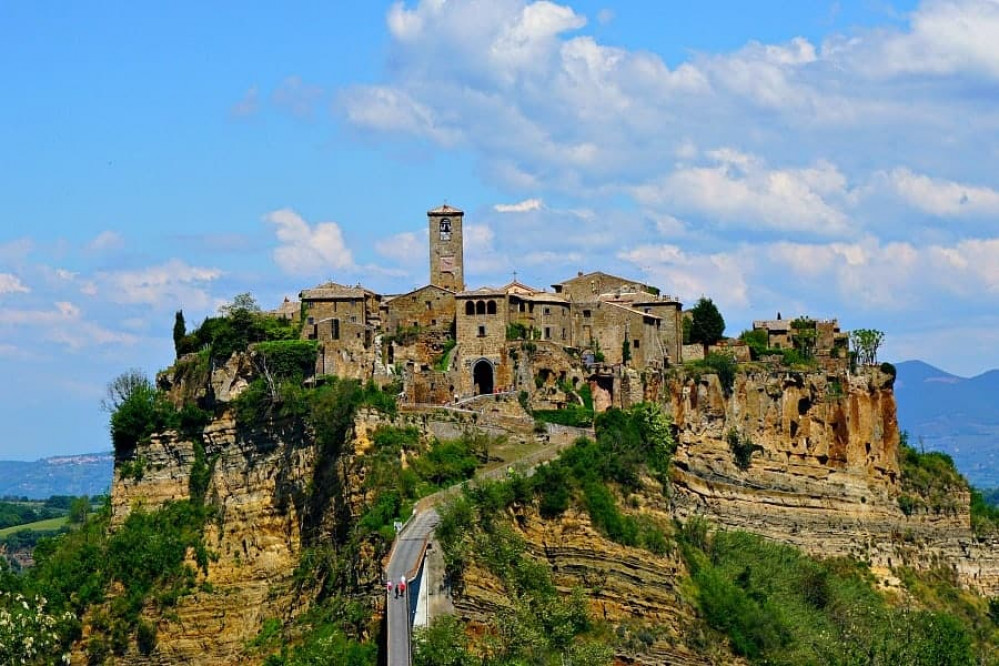
Tuscany Hill Village Terrain Build
A Journey into FreeCad
FreeCad is a exactly as its name suggests, a free to use CAD package that offers a lot of options. I tried out some other tools suggested for 3D design but FreeCad seemed the most powerful yet still allowing me to do something without taking a 3 month tutorial package just to get started.
I also considered Blender but as this was aimed more at 3D modelling for animation or computer games, I decided against it. After all, I want to design buildings rather than humanoid figures and CAD seems the better option.
FreeCad is a little quirky at times but I found it quite quick to get to grips with making boxes that can be cut down into buildings. I want to be able to access the inside of the buildings to put unit stands on so each floor needs to be detachable but I am not modelling any interior as, at 15mm, this is not necessary and will also get into the way of the models.
For my first attempt, I opted for a basic Italian town house. A two storey building with a roof. Here are the designs that I drew up
The advantage of this approach over the ‘flat pack house’ is that I can virtually put the elements together to see if they will fit, like below
I was then able to export this as an STL file and uploaded it to some software that checked it for 3d printing and corrected any problems. This gave me my file STL.
Using Treatstock, I received a price of around £8 plus postage to get this printed and, about a week later the below arrived.
This is a vast improvement over the mdf and flat pack versions. As you can see from the next picture, the flat pack printed version is on the left and the new 3d printed model looks far superior.
FreeCad is far more accurate and I can now design the detail into the model, such as windows, detailed doors etc. I therefore think I have found the way forward with getting the buildings I need to set off my Italian hill village.
I do need to adjust the design for the model that I have printed. The roof pitch is probably too steep and I could reduce the number of windows, but that can be worked.
I can now use this model as a test piece for texturing options and colour while I design some more buildings.
3D printing does seem to be the way forward!
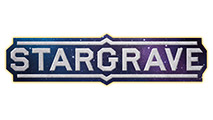
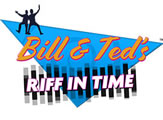
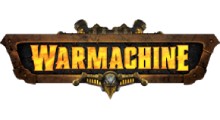


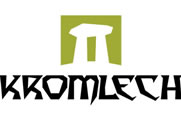
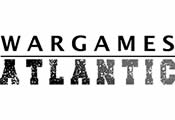
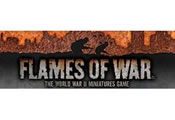
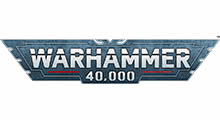







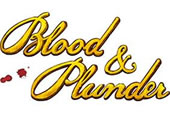



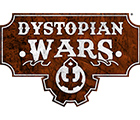

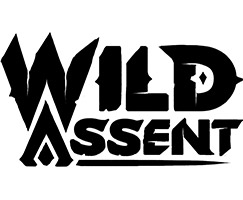




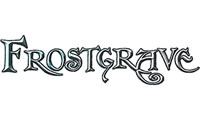

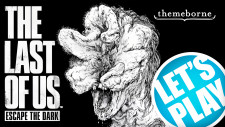
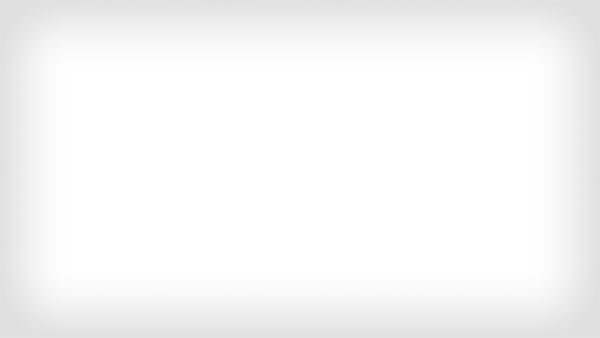
![TerrainFest 2024 Begins! Build Terrain With OnTableTop & Win A £300 Prize! [Extended!]](https://images.beastsofwar.com/2024/10/TerrainFEST-2024-Social-Media-Post-Square-225-127.jpg)
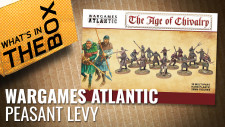
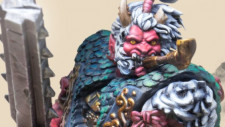
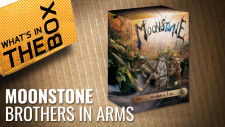

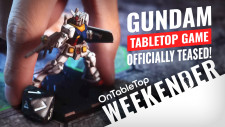


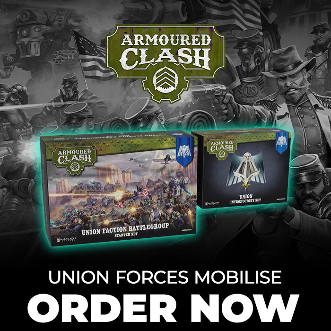








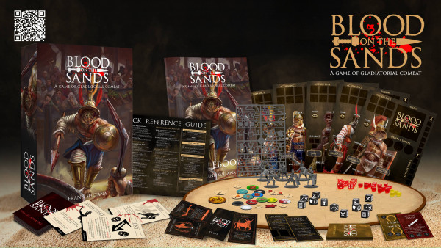
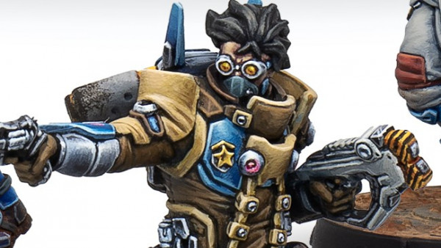
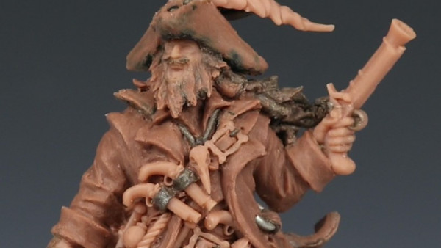
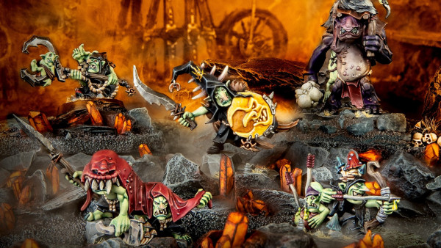
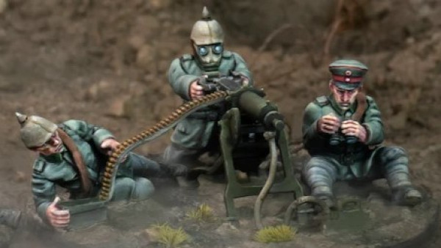
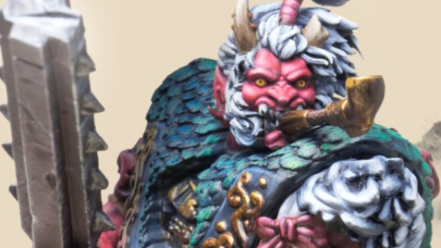
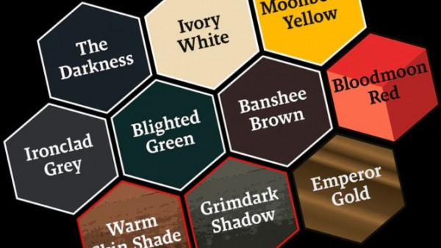
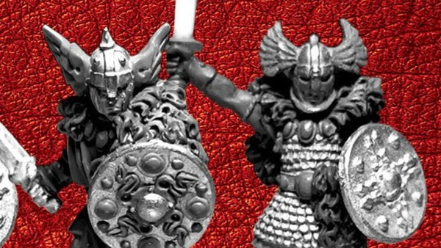
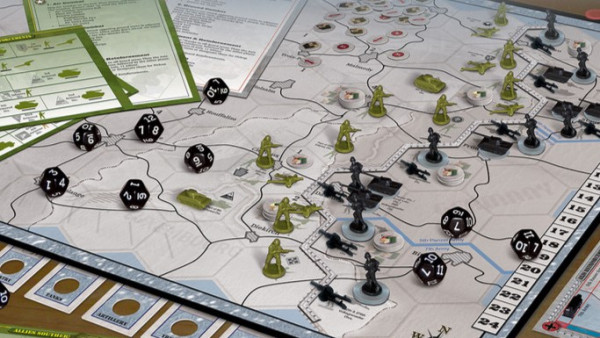
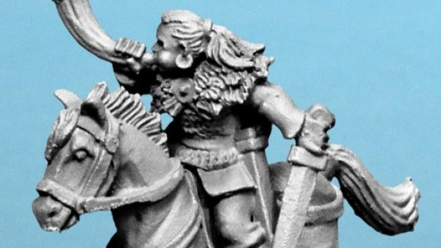
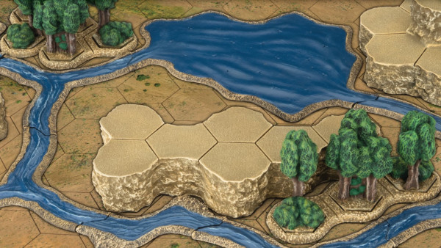
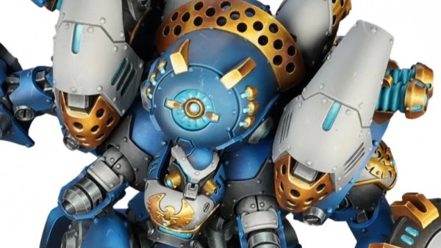
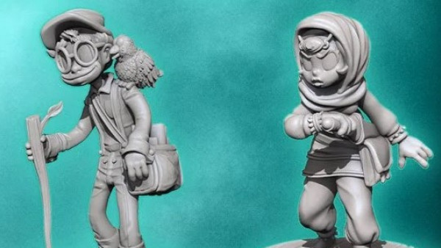
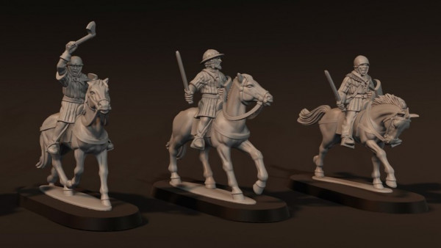
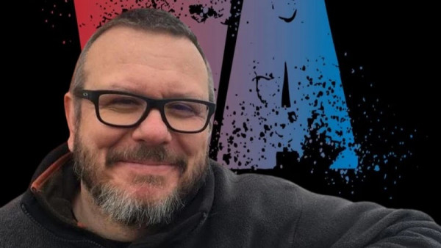
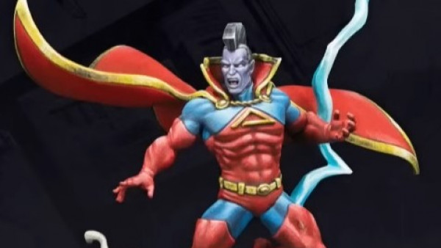
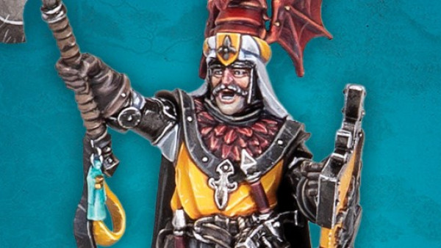
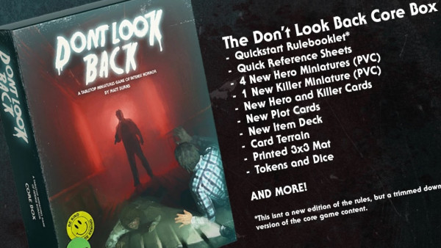
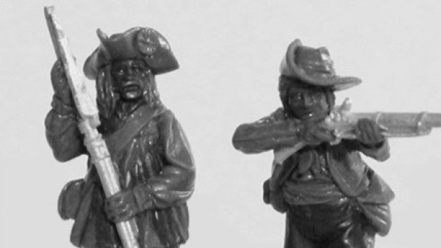
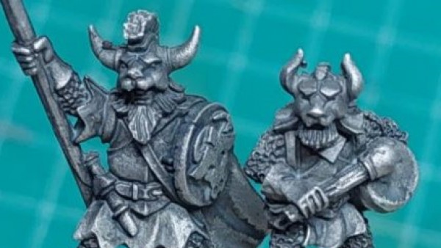
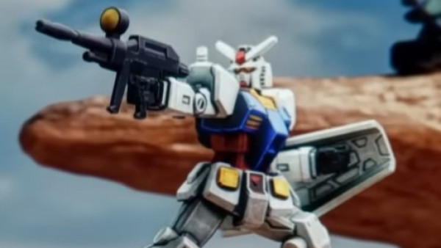
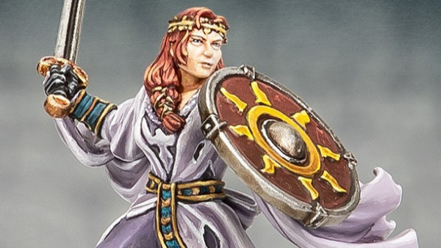
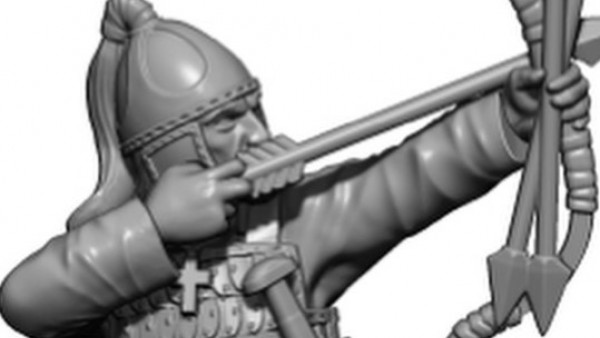
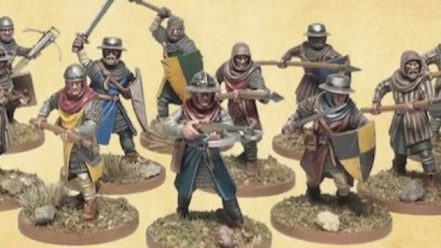
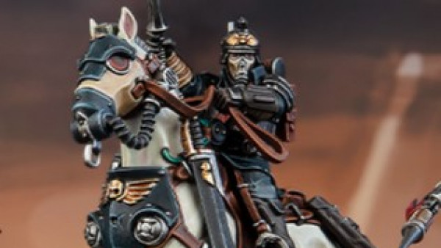
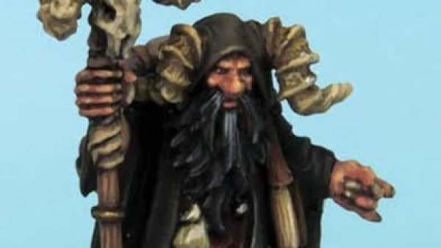
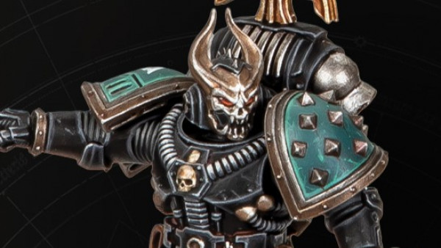
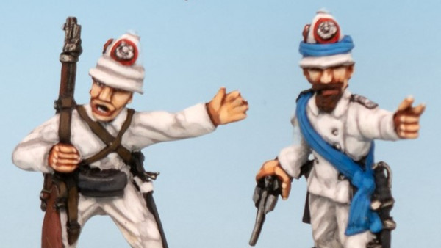
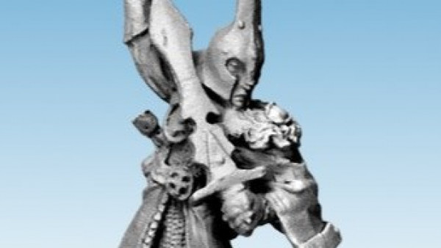
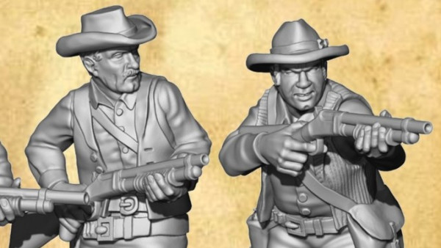


Leave a Reply