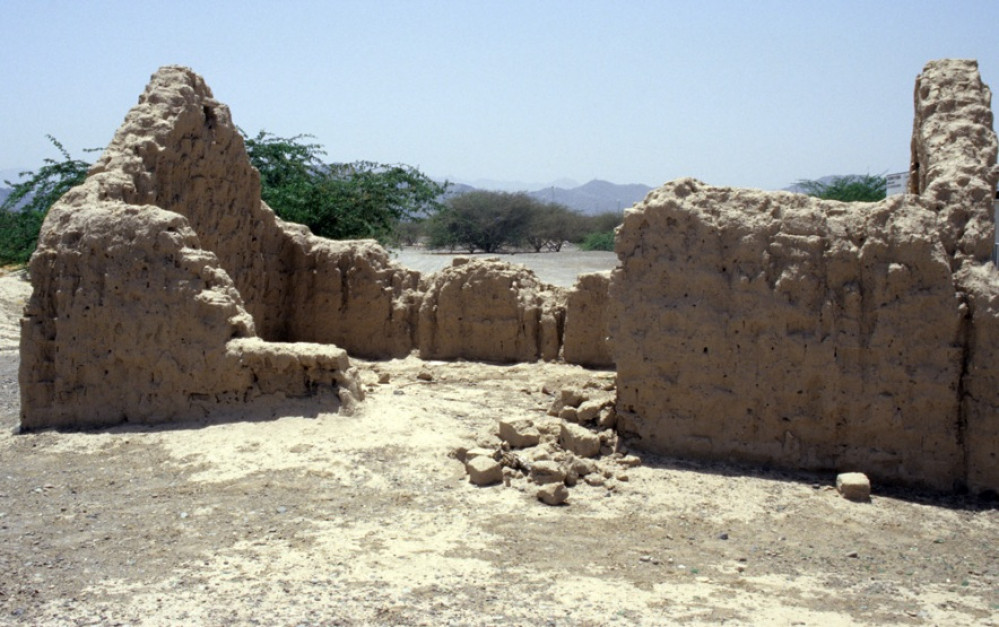
Abandoned Desert Village
Cuttin' it up
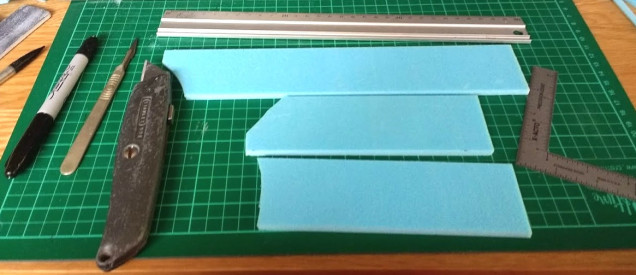 The basic building material is 5mm thick extruded Styrofoam (Blue Foam), this is easy to cut and shape and the surface can be carved and textured to give nice looking effects like brick or stone work. I started by cutting some 50mm wide strips from a sheet.
The basic building material is 5mm thick extruded Styrofoam (Blue Foam), this is easy to cut and shape and the surface can be carved and textured to give nice looking effects like brick or stone work. I started by cutting some 50mm wide strips from a sheet. 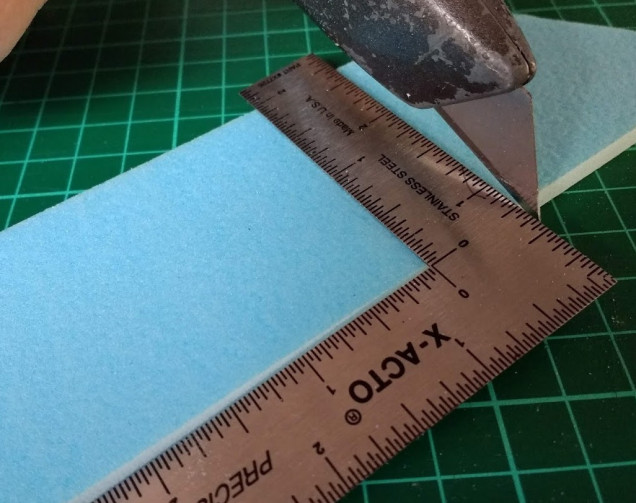 Using a set square to guide the lines for cutting will help to keep all the right angles lined up so the corners match up without too much fiddling and re-cutting/sanding
Using a set square to guide the lines for cutting will help to keep all the right angles lined up so the corners match up without too much fiddling and re-cutting/sanding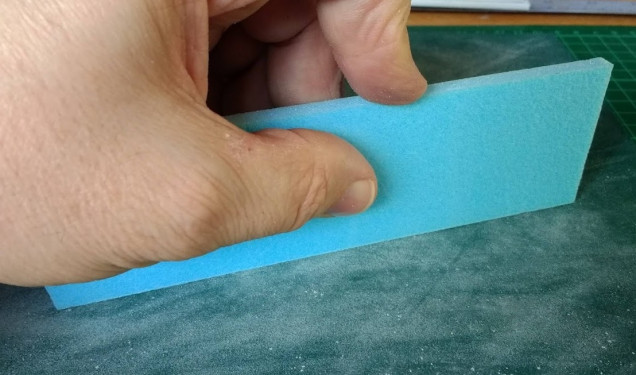 After cutting some of the edges aren’t quite square, so a quick pass over a sheet of sand paper flat on the desk top will soon straighten it out. To find out if the edge is straight, stand the piece on edge and see if it falls over or leans over out of true.
After cutting some of the edges aren’t quite square, so a quick pass over a sheet of sand paper flat on the desk top will soon straighten it out. To find out if the edge is straight, stand the piece on edge and see if it falls over or leans over out of true. 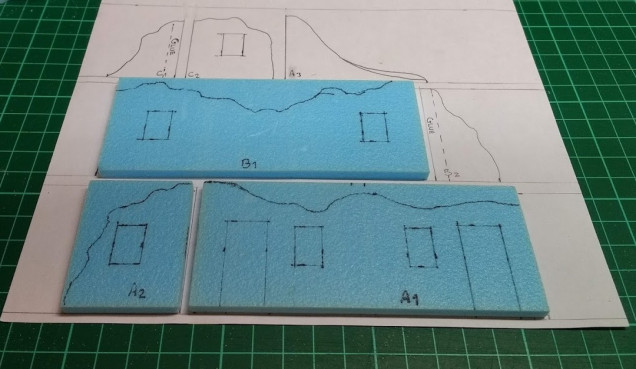 The drawn plan also works as a cutting list, I label the parts on the drawing and as each part is cut to the starting dimension, I lay it on the plan so I can keep track of the pieces.
The drawn plan also works as a cutting list, I label the parts on the drawing and as each part is cut to the starting dimension, I lay it on the plan so I can keep track of the pieces.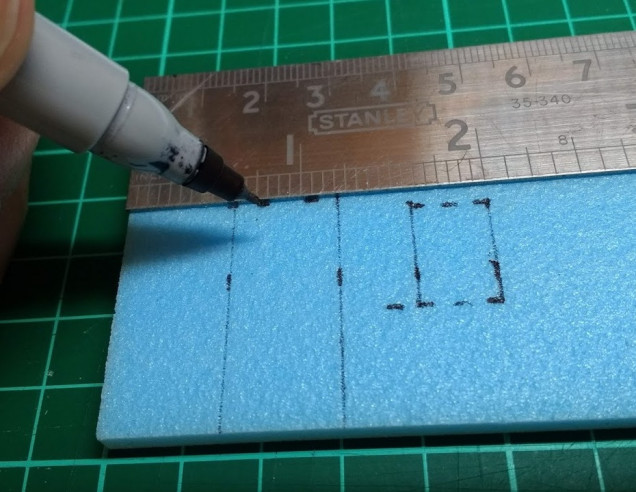 Next I sketch in the lines for doors and windows, a ruler and a set square help to keep everything in line
Next I sketch in the lines for doors and windows, a ruler and a set square help to keep everything in line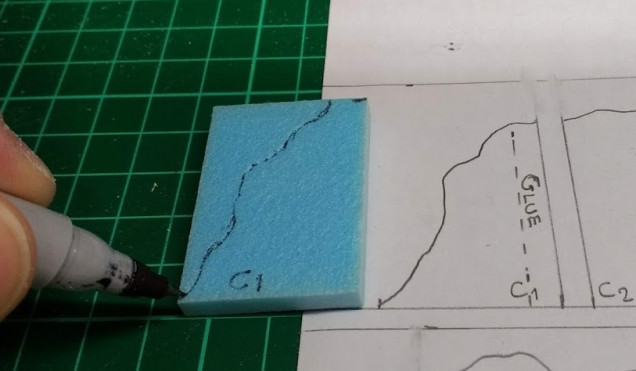 Then add in the cut line for the collapse damage, this doesn’t need to be an exact copy of the plan, ‘close enough is good enough’
Then add in the cut line for the collapse damage, this doesn’t need to be an exact copy of the plan, ‘close enough is good enough’Next I will start cutting in the damage and carving the brickwork

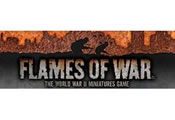





















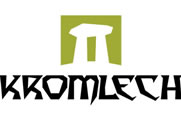





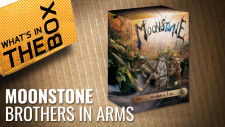











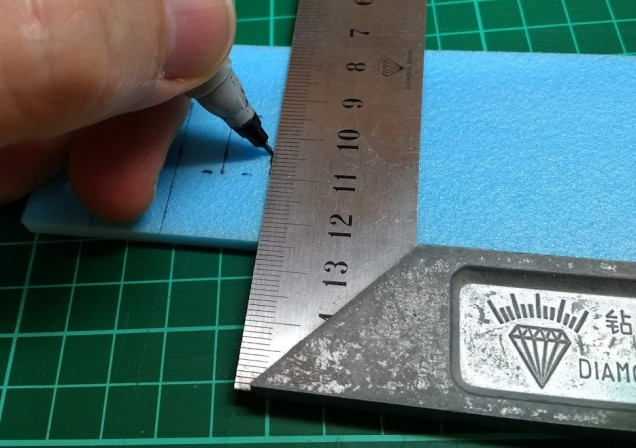
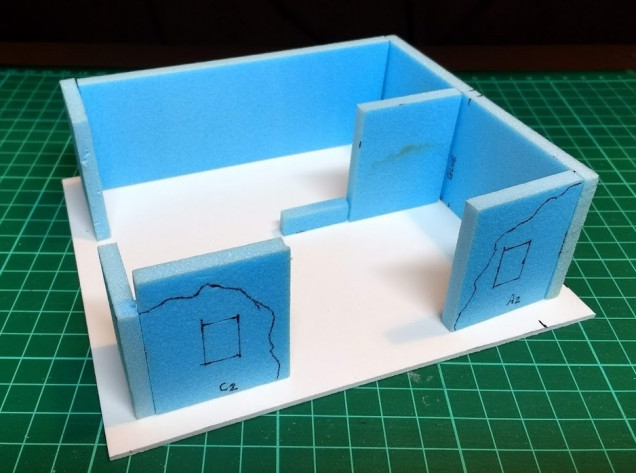

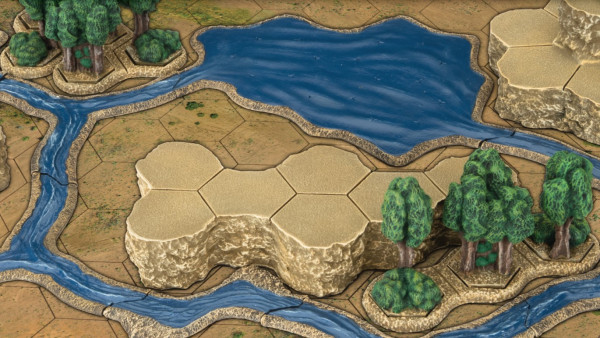


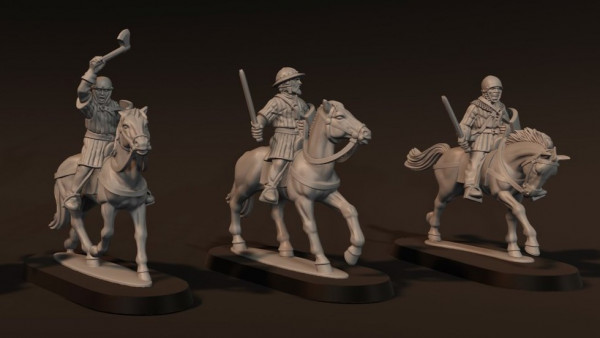



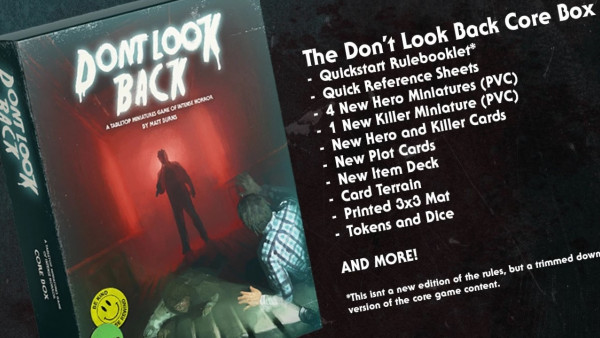
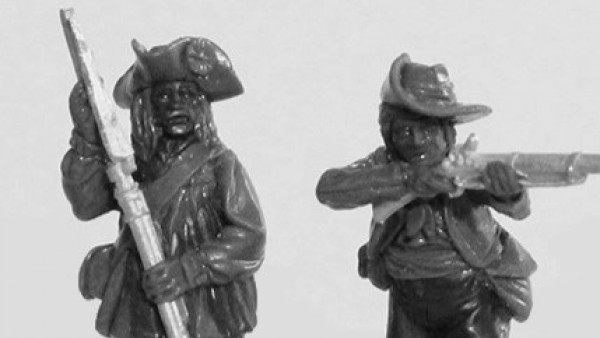
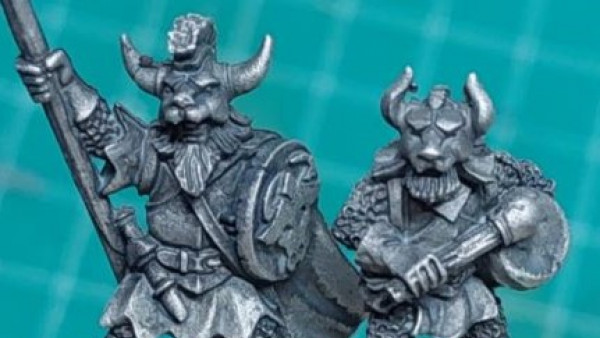


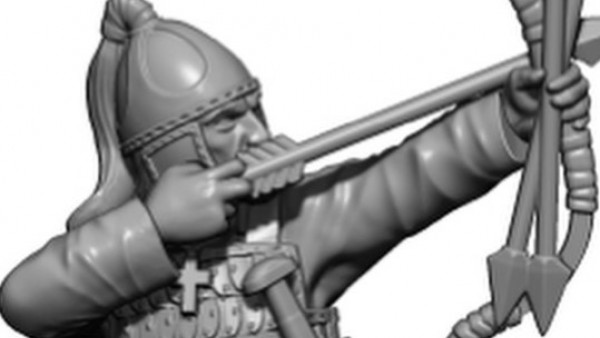
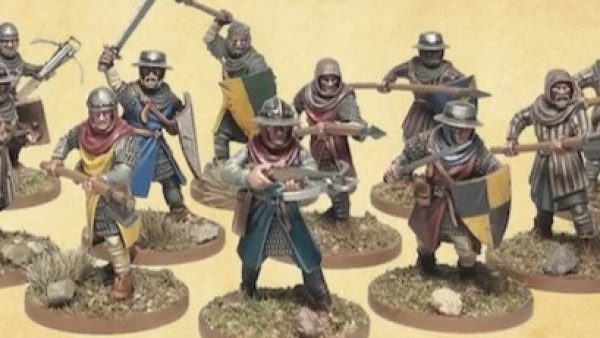



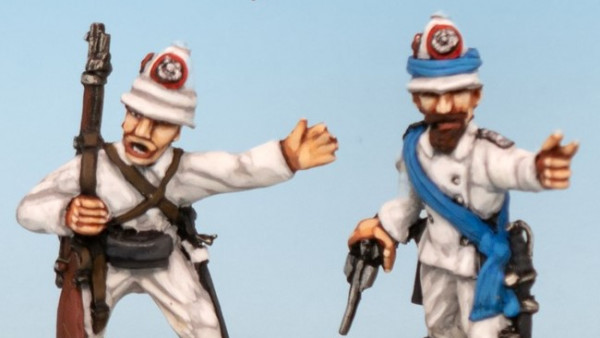

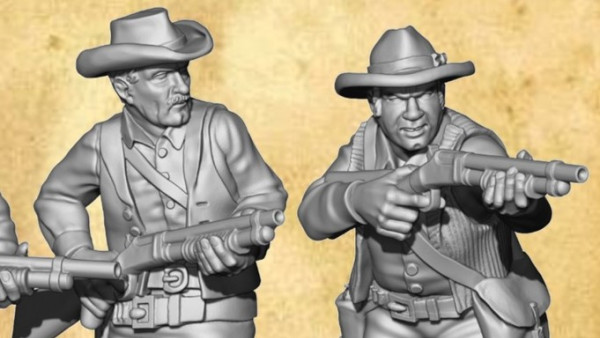
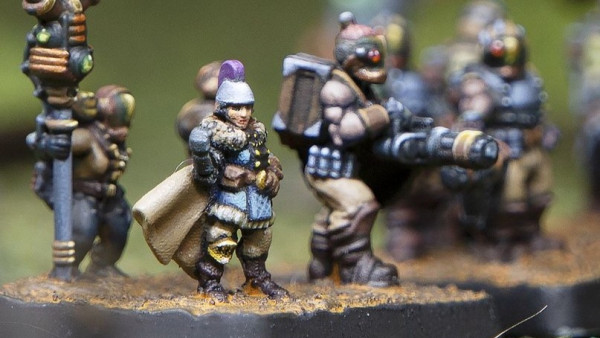



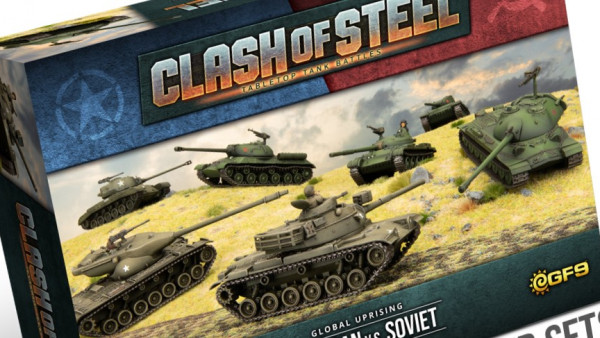

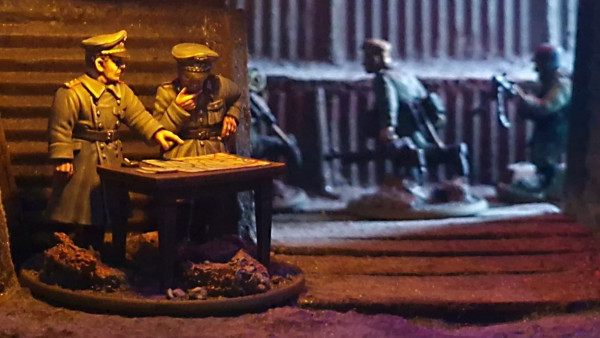


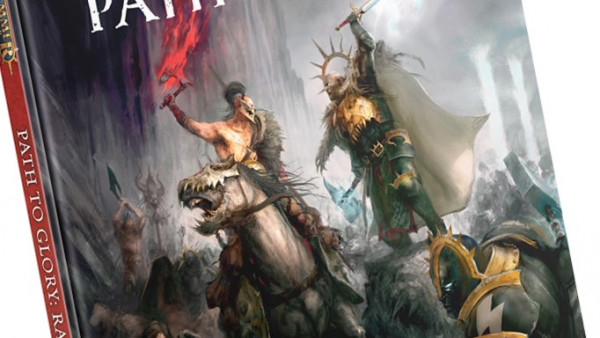


Leave a Reply