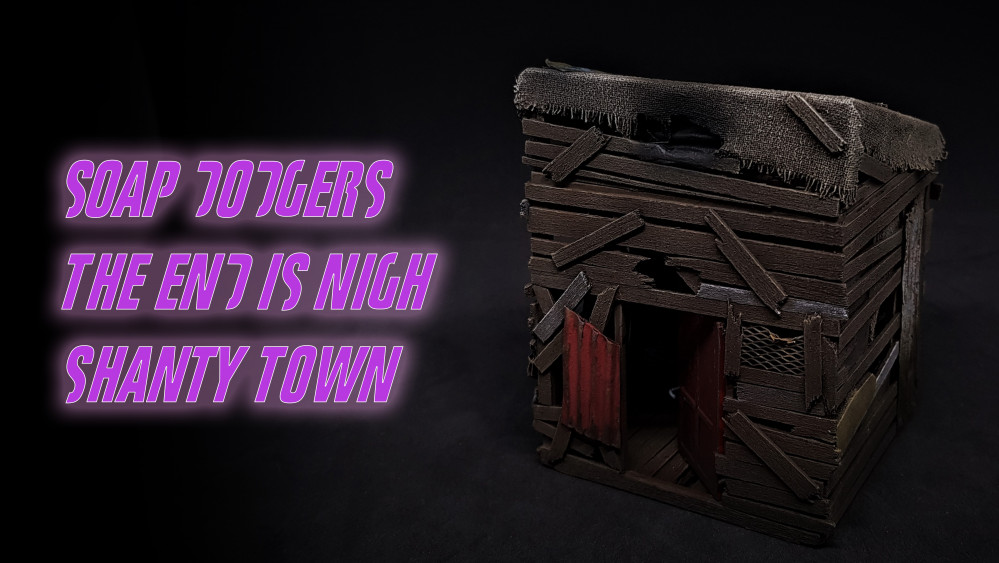
Terrain Challenge – Shanty Town
Designing
So I started putting some lines down on my computer using CAD software.
I will make these public so if you have 2mm MDF and access to a laser cutter you can try yourself.
Link to files if you wish to try – One Drive
I just wanted a frame though would be sturdy and reasonably square so I could just have fun putting things together. This could also be cool if you wanted to make a building site.
This has been though many iterations in a short time. When I was cutting one I was already making changes to the next. Not the best idea but it seemed it work. and some of the ones you will see are older versions. I have just improved the concept and fit of things.
I made one with stairs and one without and the hole I need for stairs is larger than the standard width in the floors.
NOTE: I have not tried the stairs so I hope they work…
I could go overboard at this point and make lots of different sections but stairs and without are ok for me at the moment.
I have also included joining sections to join wall sections together. This may not be elegant but again it worked. Also the side frame feet are only 1mm deep to allow for stacking and I also have a central column for if you are joining 4 squares together. Again could do more but this is more than enough and have I said I don’t have much time.
The drawings took about 2 – 3 hours so I don’t expect them to be perfect with all angles covered but I may revisit this when I have further time and add to this.











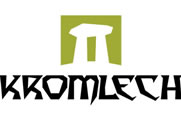

















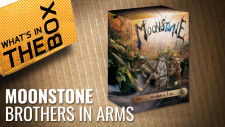














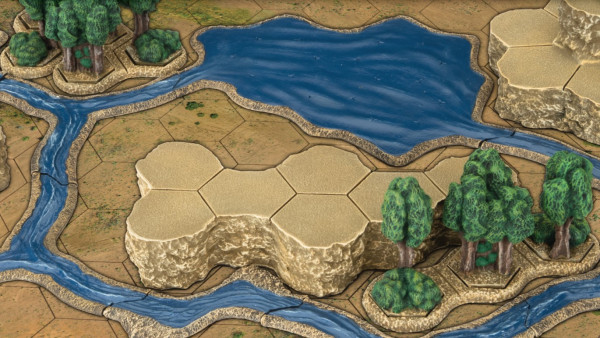


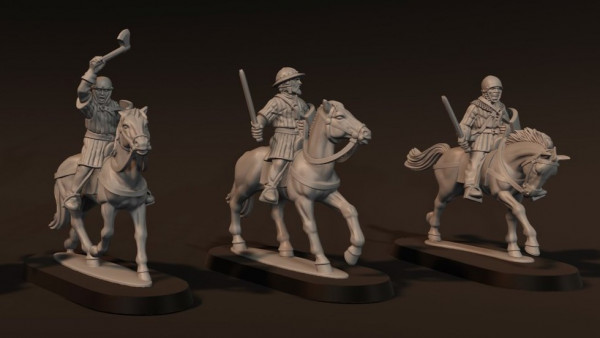




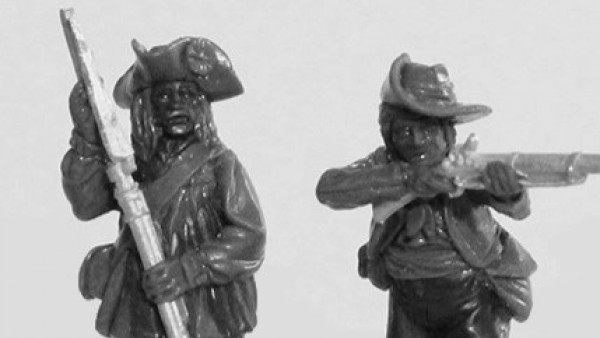
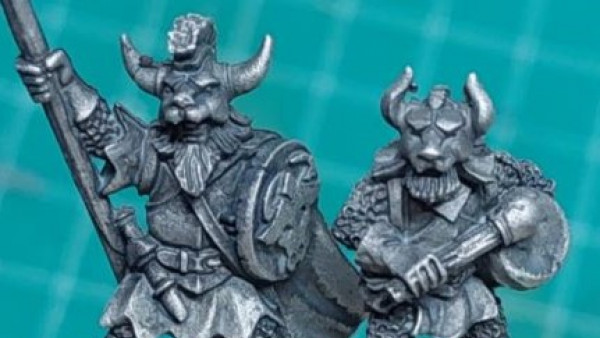


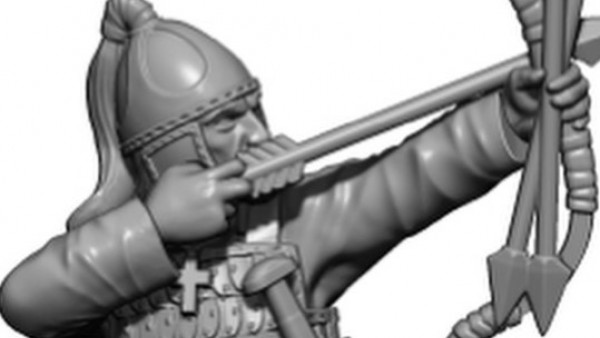
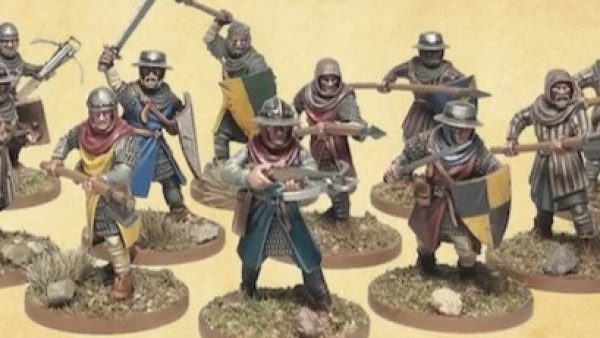





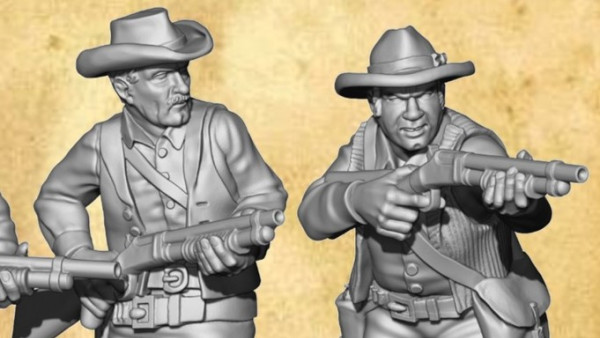
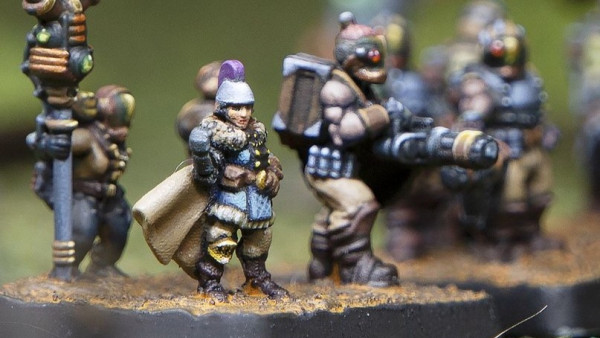
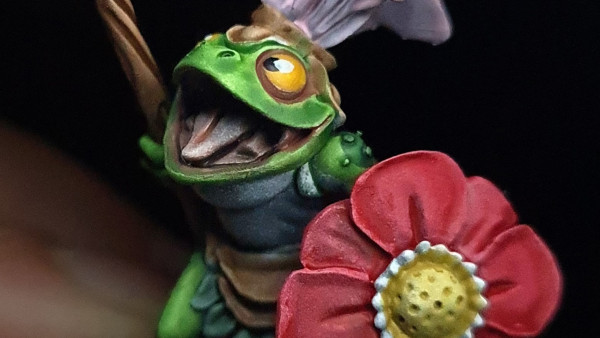




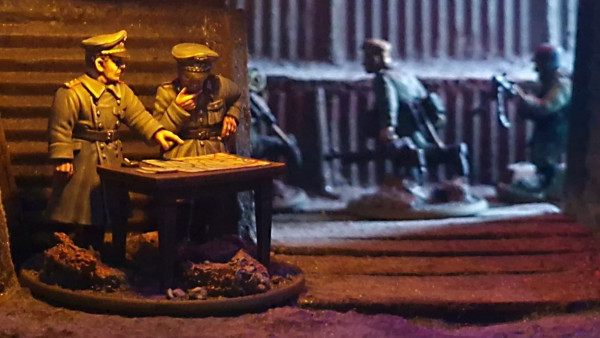





thanks for making the plans public, very decent of you.
My pleasure!