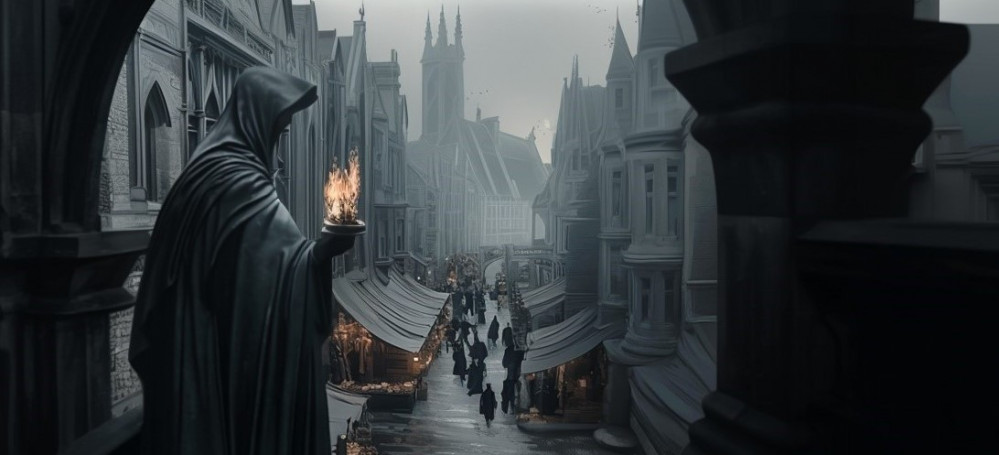
It's going to be something...
Focusing on the plan
I figured I should probably make a start documenting stuff on here as I have a terrible habit of cracking on with stuff and forgetting to take photographs.
My miniatures games table is currently a 4′ x 6′ set up with a raised wooden area around it. On top of that, I have laid all my neoprene mats. On top of that, I have a couple of sheets of 3mm MDF so that I can still use the table as a work surface without the risk of damaging the mats beneath.
Now I do like gaming mats and think they have improved how we used to play games on a dyed green dustsheet with roads and the like marked out with felt and masking tape. However, I want to add some extra layers to the playing surface and build something to, hopefully, lift my set to another level.
This will also have to be in smaller sub-structures so it can be removed and stored away when not being used.
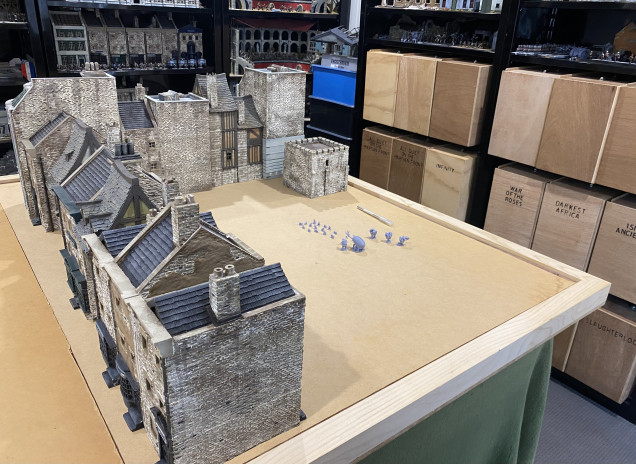 Disclaimer - The buildings on the table set up in this picture were built last year. Some of my buildings laid out on my gaming table. Sure, its playable and serves its purpose, but look at how flat and sterile it is. It needs texture and contours or levels to really make it feel like the buildings and ground are supposed to be together
Disclaimer - The buildings on the table set up in this picture were built last year. Some of my buildings laid out on my gaming table. Sure, its playable and serves its purpose, but look at how flat and sterile it is. It needs texture and contours or levels to really make it feel like the buildings and ground are supposed to be togetherI could just put the buildings on the cobblestone mat I have, but to be honest, the mat I have is not the nicest and I don’t want to be hypnotised by the mind-bending effect of 6′ x 4′ of grey cobblestones staring at me in the face. You know what it’s like, in small pieces patterns look okay but once you have a large area of the same pattern it becomes a bit glaring.
There is always the option of investing in a different cobblestone mat with flagstone areas so that the cobblestone areas make up the roads, but where is the challenge in that?
So, my rough concept at the moment is to have a sewer system running around the edge of the layout to allow for easy access, possibly with a separate sewer network that is hidden beneath the roads that can be removed and set up alongside the main table.
A sunken road possibly lined with market stalls goes from one side to the other and opens up into a larger sunken area on one side.
A couple of bridges will span the two raised areas on either side of this sunken road. Ample space will be left without cobblestones for building placement.
Lighting is to be installed but in such a way that it can be removed and replaced with different-scale street lighting so the set-up can span from 28-55mm.
Modular so it can be deconstructed easily for storage and transport.
Of course, the exact layout is subject to change and may vary from the picture.

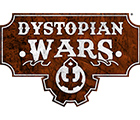

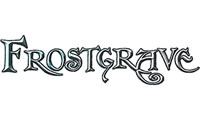


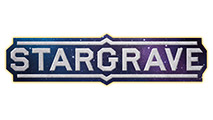




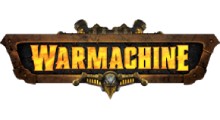


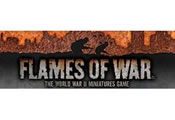




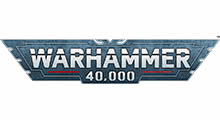


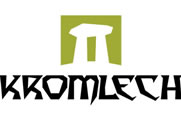
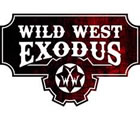

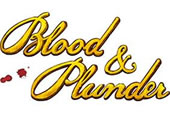
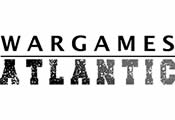

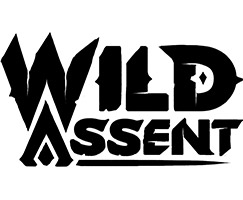
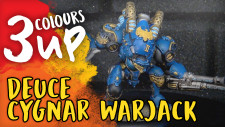

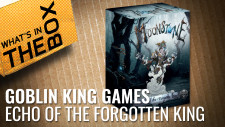



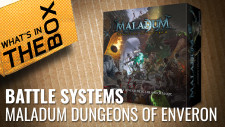





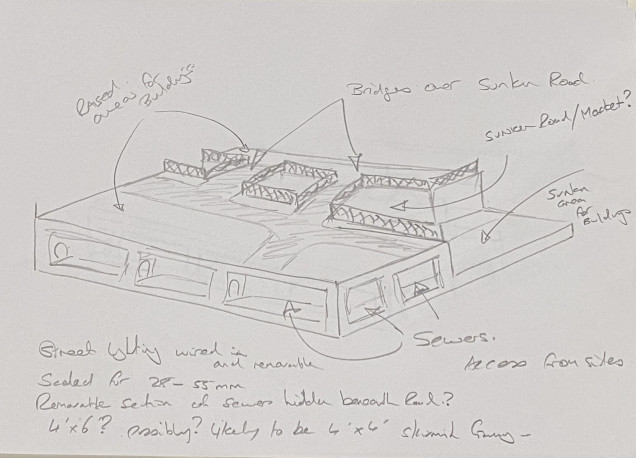

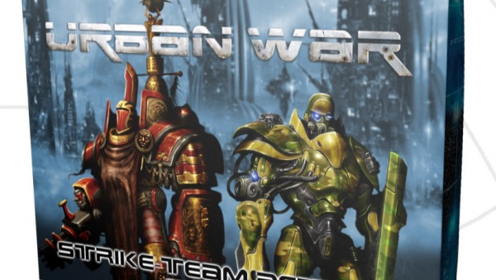
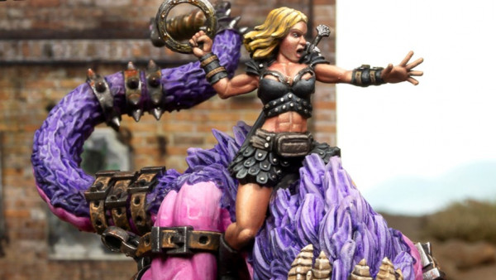
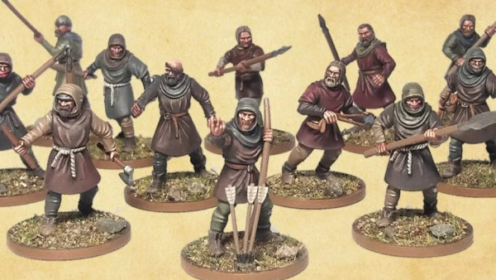
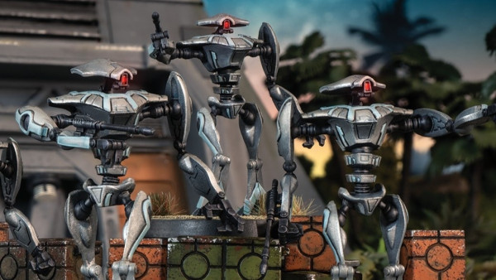
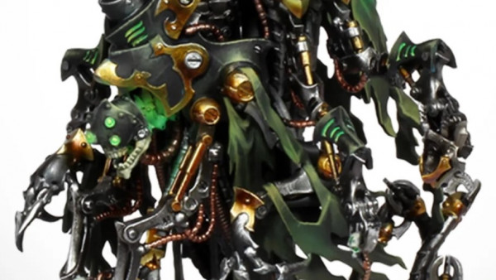



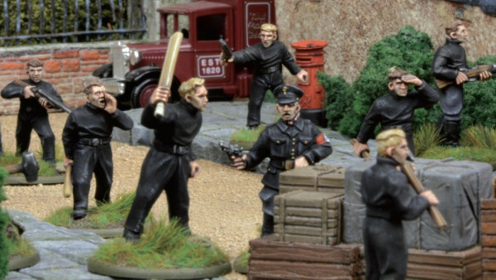

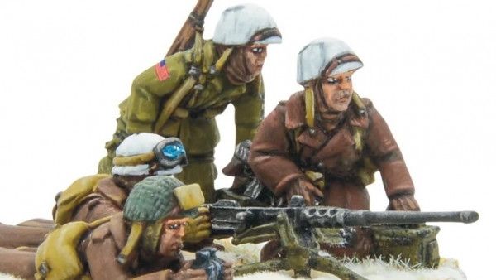
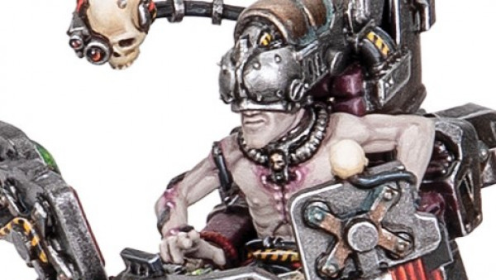

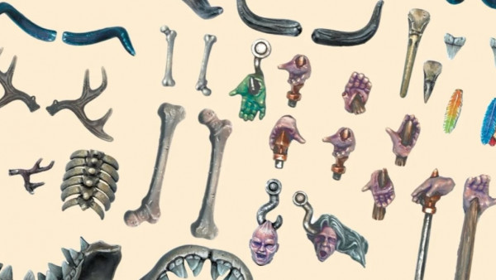
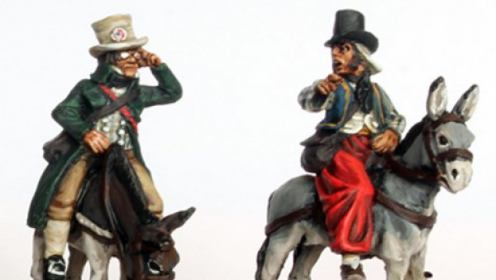
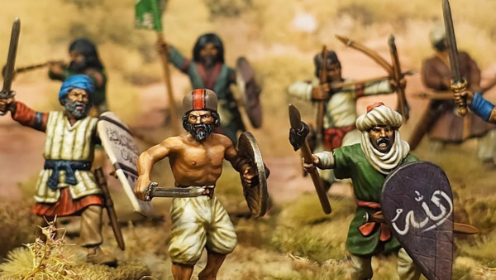


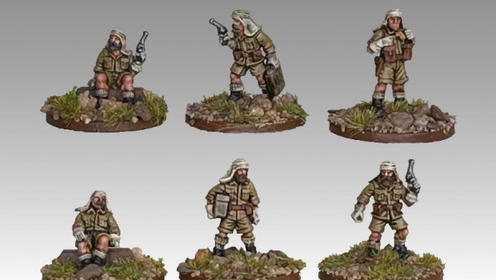
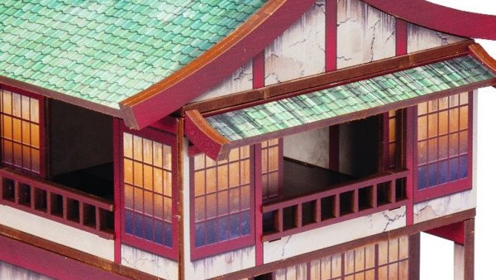
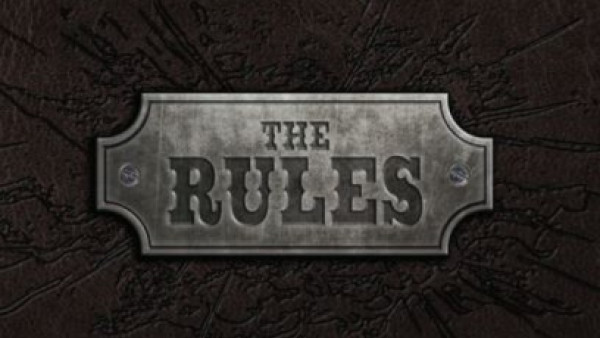
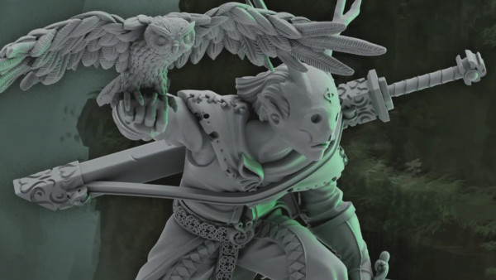
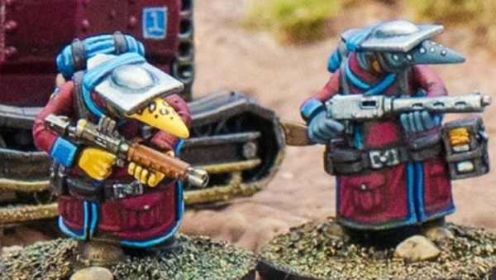
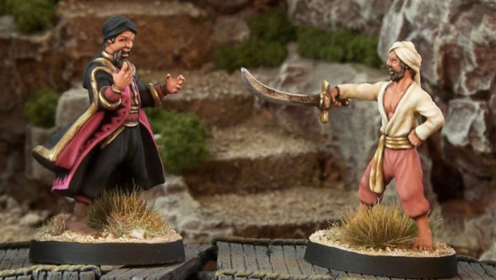
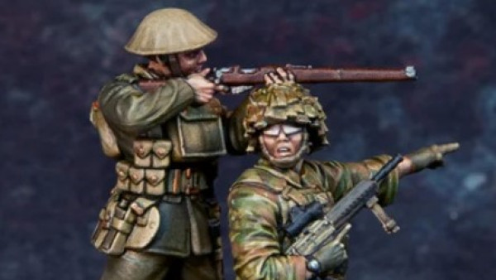
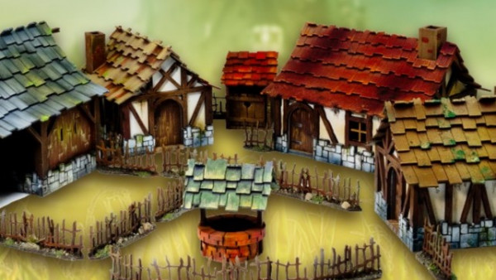
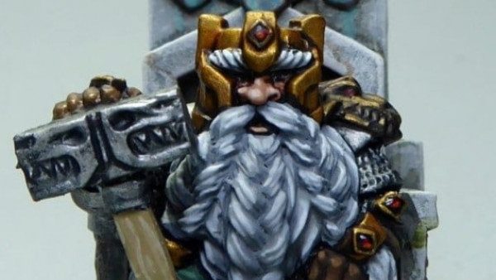
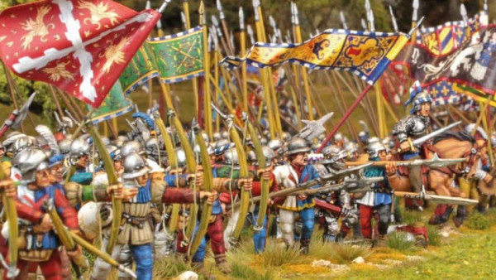

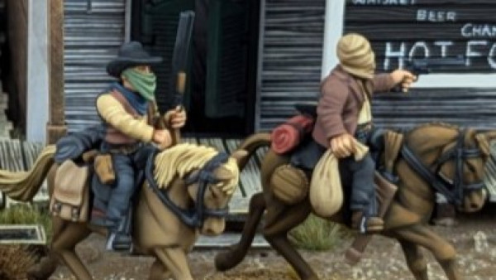


Leave a Reply