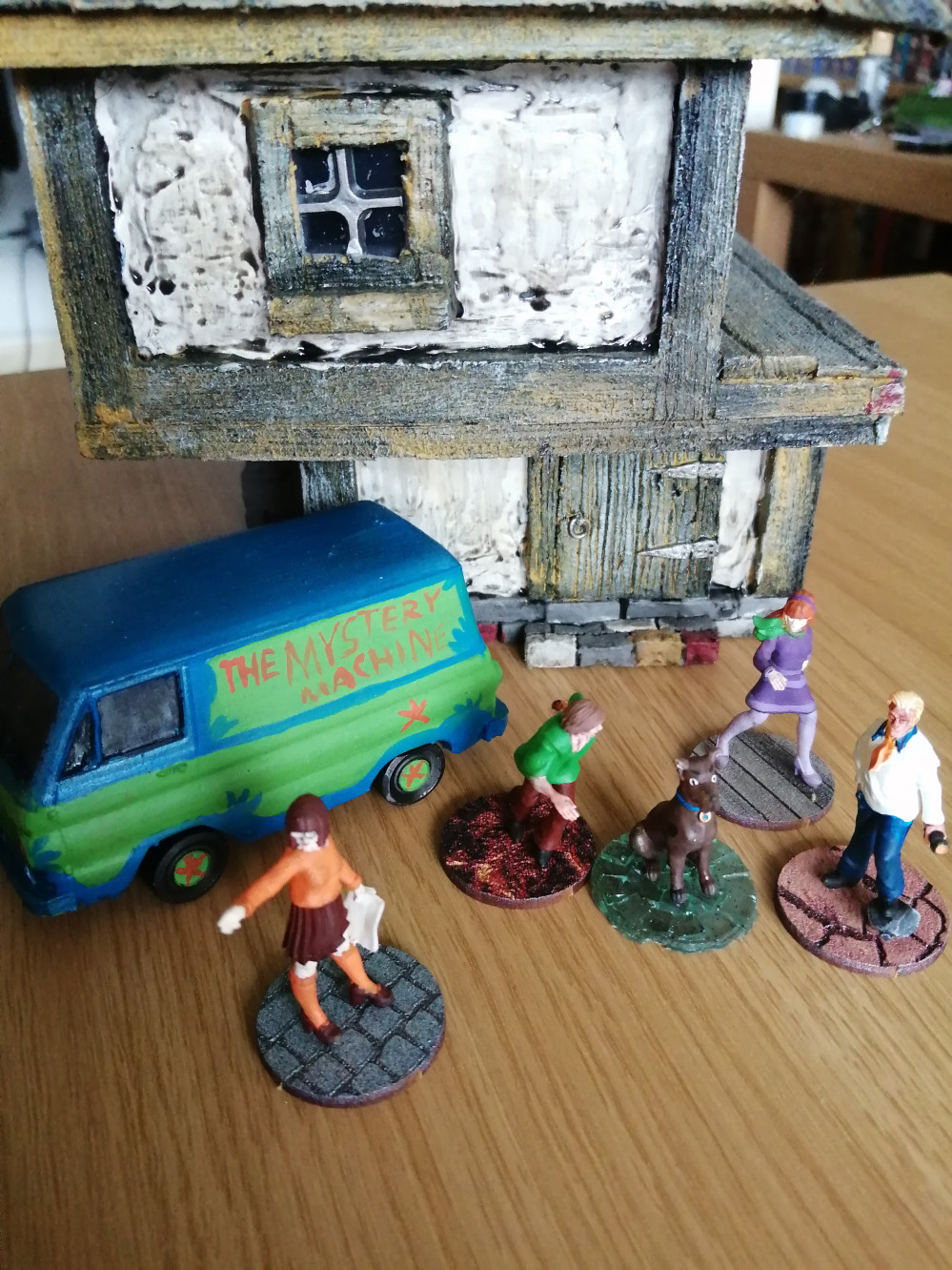
SCOOBY DOO AND THE MYSTERY OF THE MESMERISING MANSION
FOAM - OH or how I hit my second problem
Well, I pulled out my box of XPS only to realise I only had 1 A3 sheet of 10mm foam left. I did have 4 5mm A3 sheets and 3 20mm A4 sheets so I had the option to glue together the thinner sheets or rip the thicker sheets in half and with the unreliability of the Proxxon gate both of these presented issues. One involved twice as much cutting and the other involved splitting a sheet into 2 equal widths.
I decided using the 20mm was the better option as it meant that for every cut I was getting 2 identical lengths and there was also no waiting for glue to dry, but how to deal with that wobbly gate? That’s where Ikea and Lidl came in.
I’d picked up a couple of clamps from Lidl (not sponsored) a few months back with no idea what I would use them for but it turns out they are perfect for clamping the loose end of the Proxxon gate to my Ikea (not sponsored) coffee table. So with careful measurement at either end of the gate – Pro Tip, don’t trust the measurements on the Proxxon bed and when ripping a sheet in half test your measurements on a scrap of foam – I was able to get fairly accurate cuts, at least as good as my failing eyes allow me to read the ruler (this is why I need an XTool D1 but not for DIY Laser Eye Surgery !)
I was originally going to bevel the foam to give a hidden external corner but as it is the interiors that will be used I decided this was unnecessary, although I may still add brick/stone texture to the exterior depending on how much of a masochist I am feeling. This did make things easier as no messing with pesky angles on the Proxxon.
Using a flat bed hot wire cutter did make this a relatively quick job and never let anyone tell you that the Proxxon foot pedal is a waste of money, being able to turn off the wire between each cut without fumbling for the switch is brilliant.
For the ends of the hallways I used on 20mm thick wall and freehand cut an arch into another 20mm piece before ripping it to give me the extra 10mm for each end. You may notice in the next picture that I left the central hallway piece as a single 10 inch length, this was because I forgot I intended to make it 2 5 inch lengths until I had put away the hot wire! I may cut it in half later.
Anyway as they say en Francais – La Grande Revelation (so far)
Next Steps. Texturing walls where necessary prior to assembly, the different rooms will be distinct so for example wood panelling for the Entrance Hall, tile for the Kitchen etc. but all these need to be 2d to allow for the placement of door clips etc.
Ten there is the flooring which needs to go down before the walls are attached and again will vary between rooms.
So until next time – good building.
































![How To Paint Moonstone’s Nanny | Goblin King Games [7 Days Early Access]](https://images.beastsofwar.com/2024/12/3CU-Gobin-King-Games-Moonstone-Shades-Nanny-coverimage-225-127.jpg)








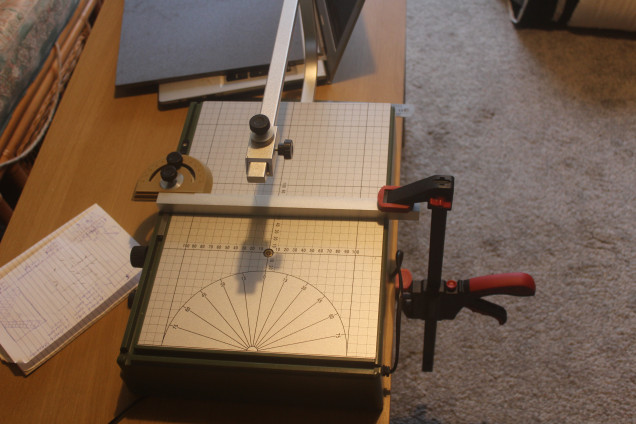
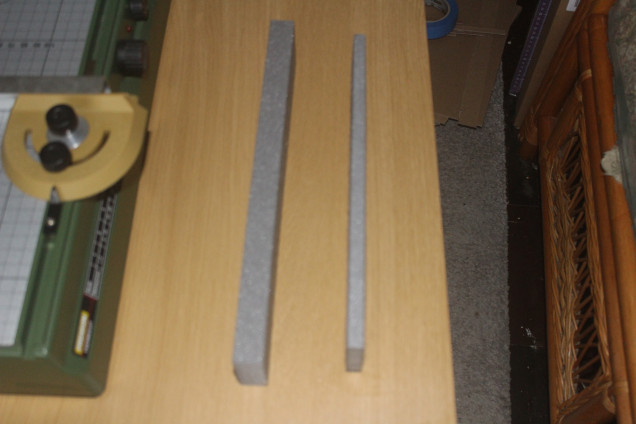
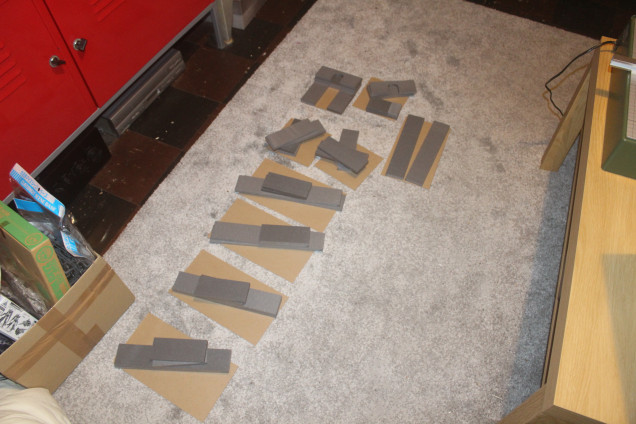


















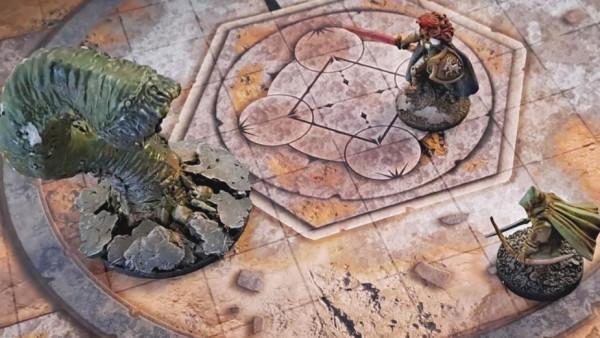












Leave a Reply