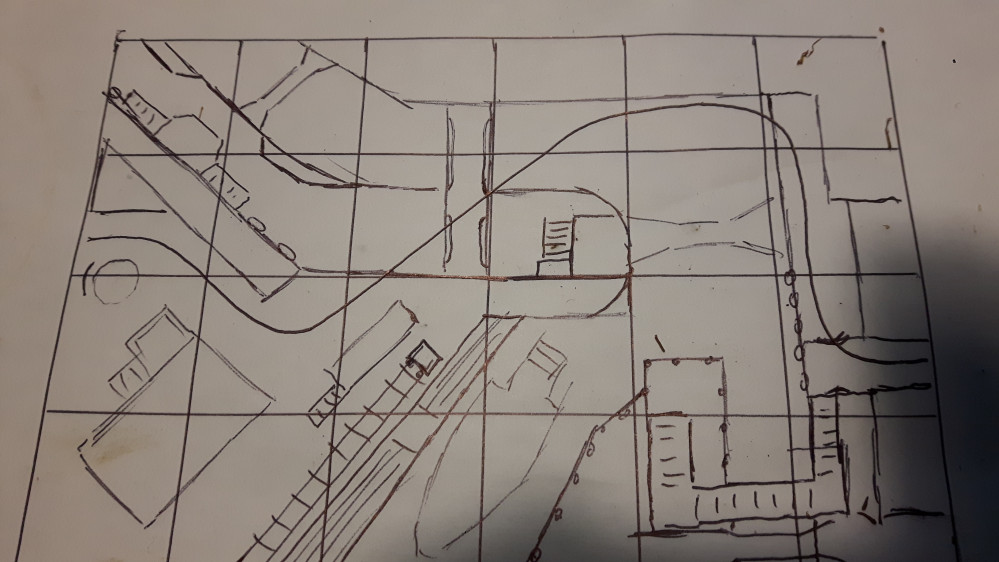
Victorian Docklands
Victorian Docks: Basic Shapes.and materials.
I decided to make the main construction out of two material: hardboard and plastic signage board.
Hardboard because I had a load of scrap pieces from cupboard backs and previous projects, it is easy to cut and sand, it is solid and strong, and it is cheap if I need to buy more.
Sign board because we had purchased a s*** load of it at work to make partitions for Covid protection when it all started, and had lots of off-cuts that were not wanted so I have some in the workshop and more available if needed. This is harder than Foamboard, with a sort of paper skin on both sides and a plastic core. It will cut (eventually) with a sharp knife or a saw, and can be drilled and sanded. But it does tend to break roughly at the edges if worked to quickly or hard. This however could be an advantage for this project.
I started off by cutting some 2ft square pieces of signboard and laying them out on my 6×4 table, taping them together, and then drawing out the basic plan.
I cut the hardboard shapes to suit, making sure that I had enough room on the main platform to use my new warehouse.
Old coffee cans seemed to be the right height for this area so I used them to support the boards while I tried out various ideas and then for marking the heights of the support walls.
These sections will get a lot of punishment during games so I needed to get a good framework underneath.
The next area to be built was the central jetty. I wanted this higher but also to have different levels on the far side. This will have a market area, pier type shops and a pillered arcade.
Construction was the same but the arcade shop section underneath needs to be made separately to allow for the shops construction and detailing later. The end of the jetty will have sewer outlets.
The sewer oulet and stink pipe were made with 1/2 inch plastic pipe and fittings cut and shaped to suit. The stairs were ‘borrowed’ from my Core Space.
And then more ideas…

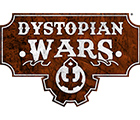








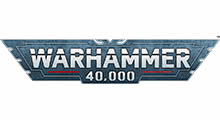




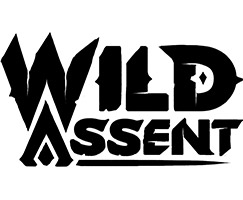
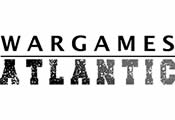
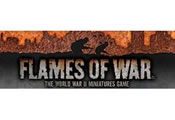


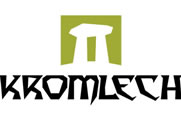
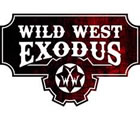

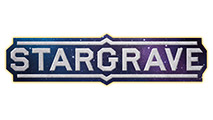
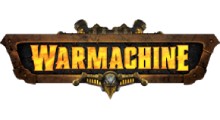


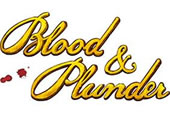
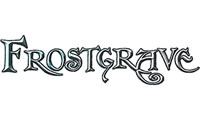
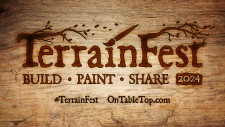

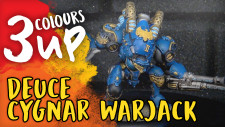




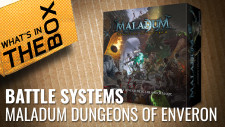




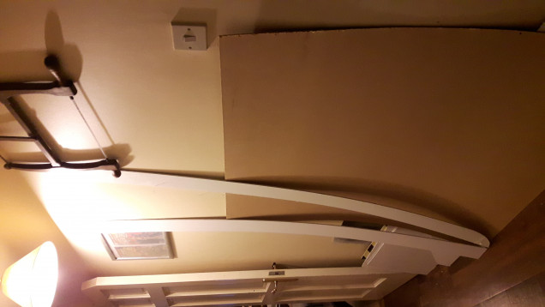
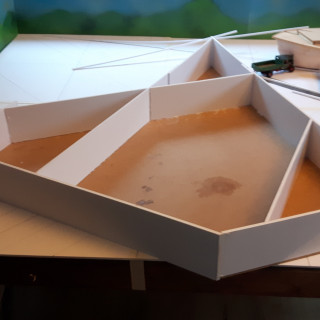
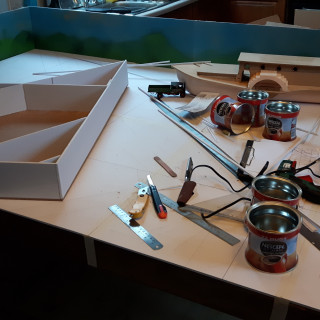
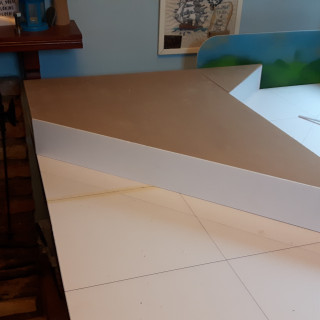
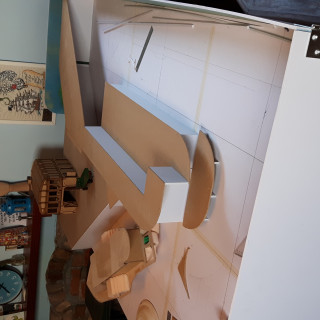
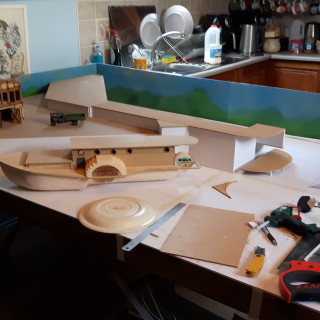
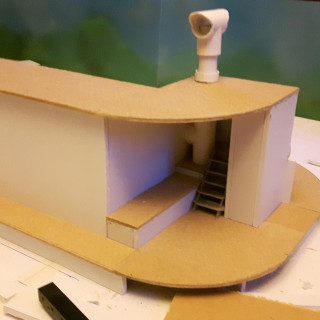
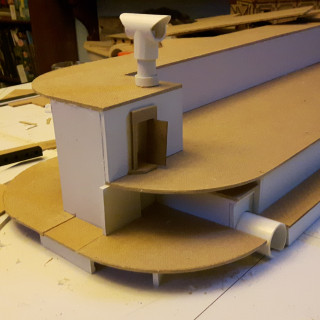
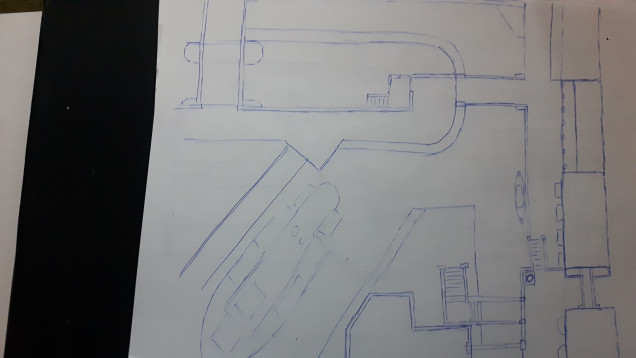

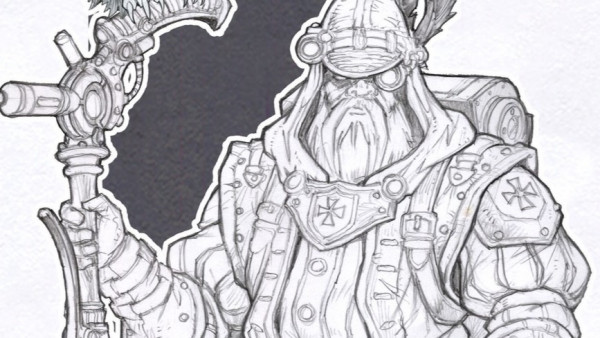
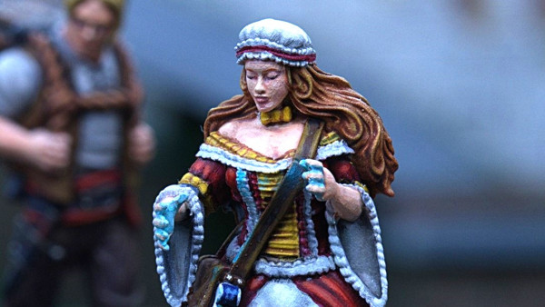

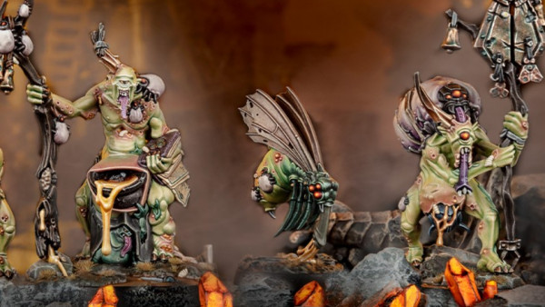


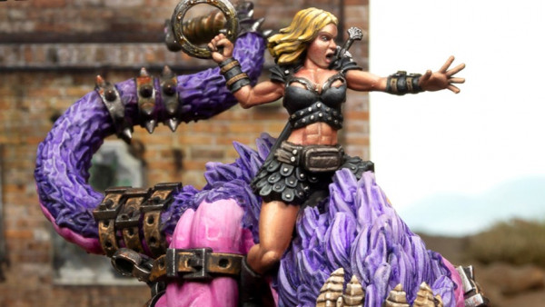
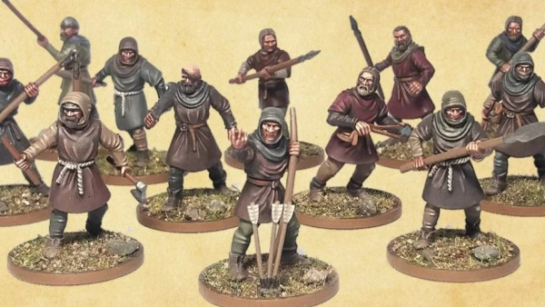
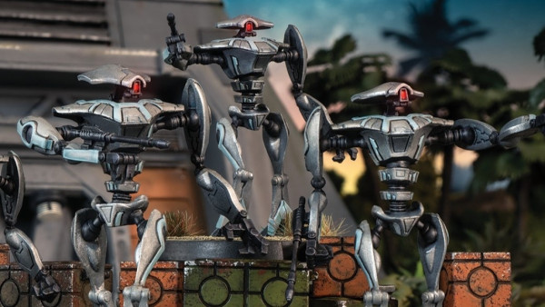
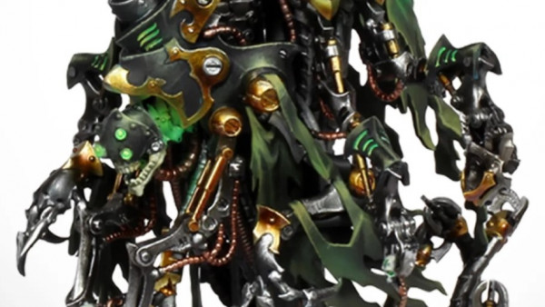
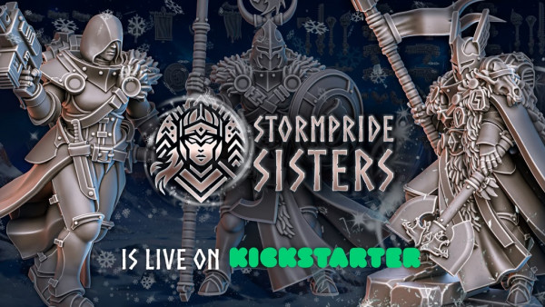

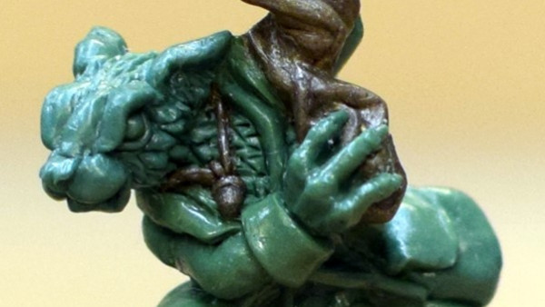
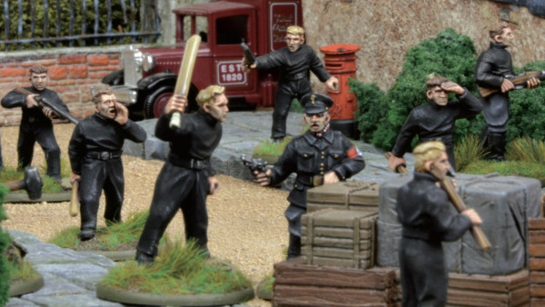

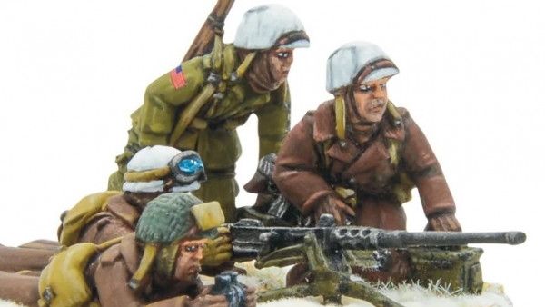
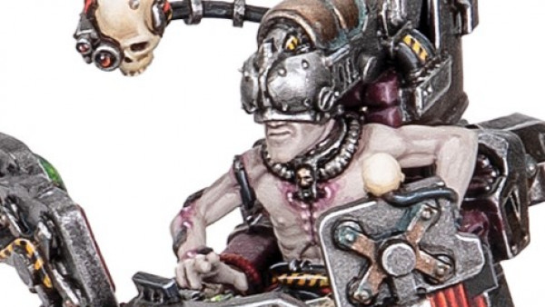

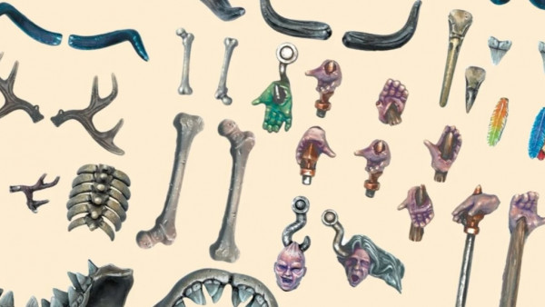
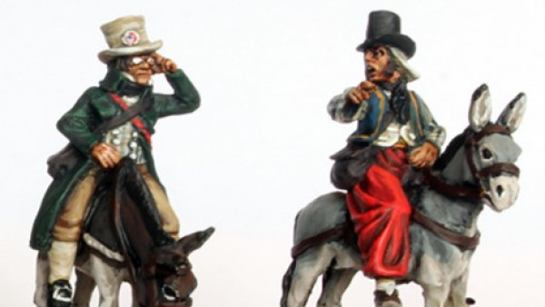



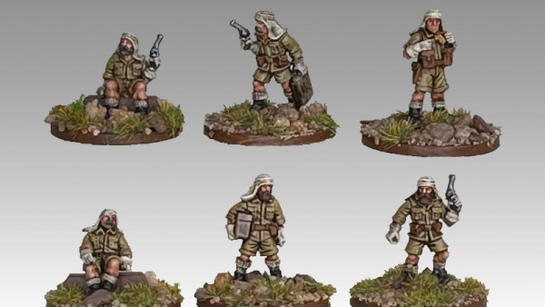
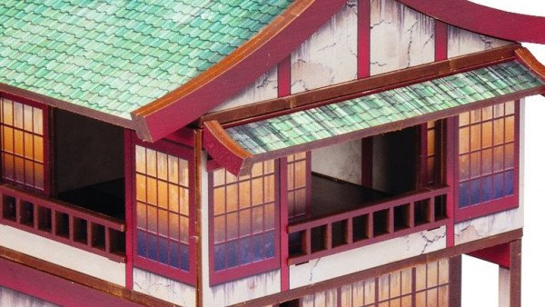
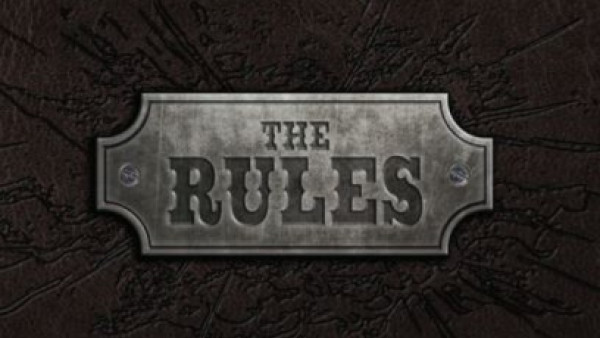

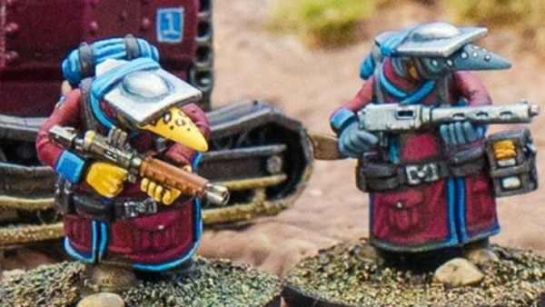
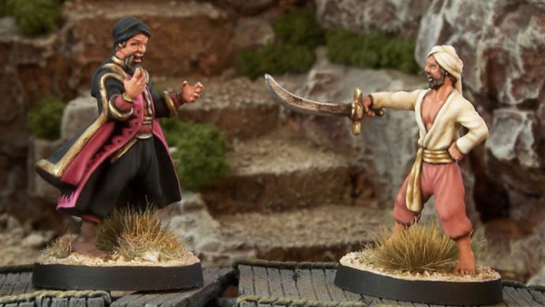
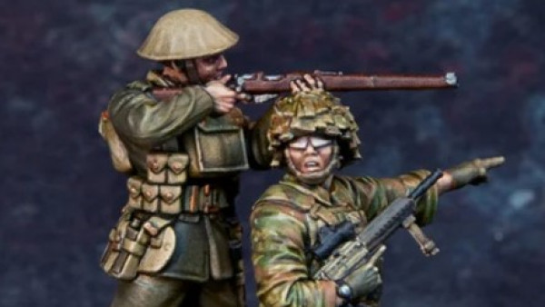


Leave a Reply