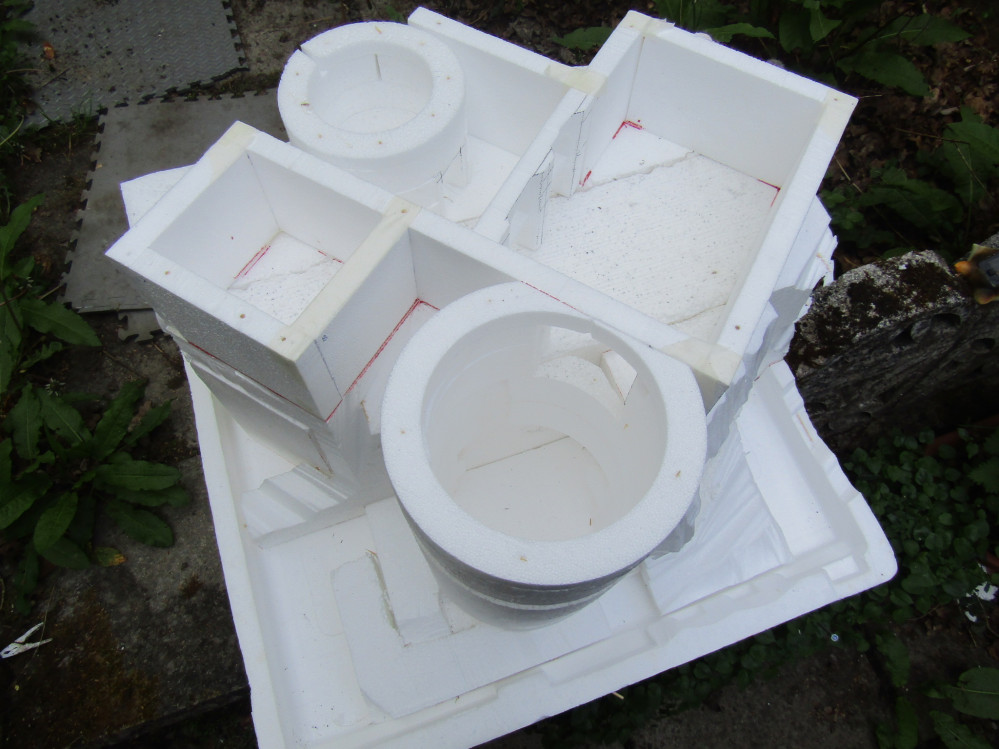
The Citadel - 28mm Foam Build in Memorial of Covid 19 Wargamers lost.
The Tools and Plan
So with the concept in hand it was time to start thinking practical;
What size to I want? = 24x24x40 Inches
What Base Build Material? = XPS foam and Expanded Polystyrene
Playable or Display? = Playable
Before you start any large projects I advice asking yourself some of these questions or similar before you start spending. It can be great to just jump in from time to time but with something as large as this it needs a good plan.
I happen to have a large collection of expanded packaging polystyrene, the great advantage of this is no cost to me, keeps the build light and an easy material to work with. As such the core of the whole build will be polystyrene.
The Tools
Through out this build I will be using my Hot Wire tools. A critical point when using these kind of tools though. Ventaliation. The fumes are toxic in high quantities so use either a mask or work in a well ventilated area. These tools are great but please stay safe.
The table I’m using is very basic and only cost be £35 from eBay. It’s a great first table for anyone wanting to give it a go. As for the pen tool again it was a £15 purchase for a 3in1. Both of these are great for new starters. Before you try a big project though have a play with some scrap to get used to the tools limits.
Now I knew by materials and gathered my tools it was time to sketch out a base plan. For now I’m only making a plan for the core of the build so I have something I can keep close while building. The logo itself though is only avalibe in a front on view so their are a few creative choices. This will make it easier to build and play on.
After I was happy with the quick design it was time to map this on a 1/2 inch grid plan. I’ve used these myself for a long time with builds like this to make sure I know how much material I’m using and also for tricky angles. As such the main focal point is the gate tower. I’m working in inches in this build as it’s just what I use;
Gate tower = 6 inch round
Hall = 8×5 inch
Back tower = 5 inch round
Side tower = 5×4 inch
Wall thickness range from 1 to 1/2 inch.
Time to start building
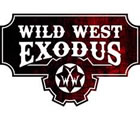

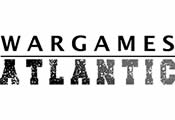



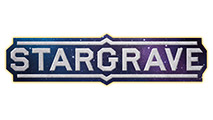
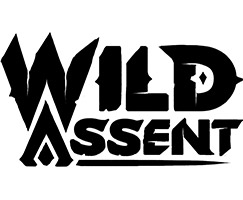
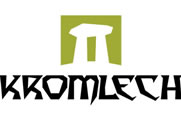

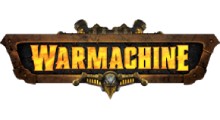





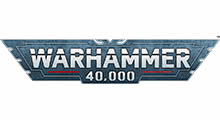

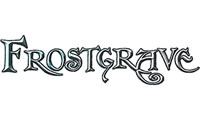


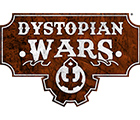
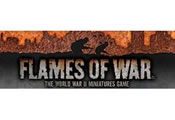
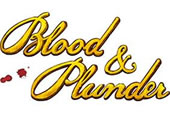





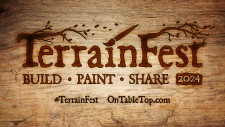

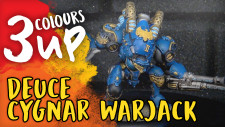
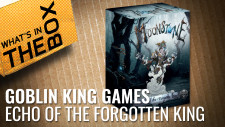
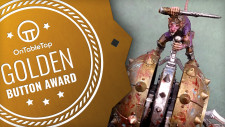


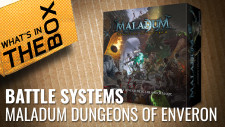




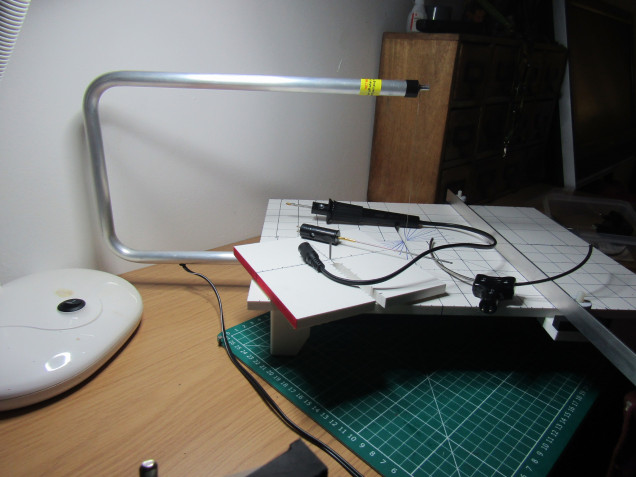
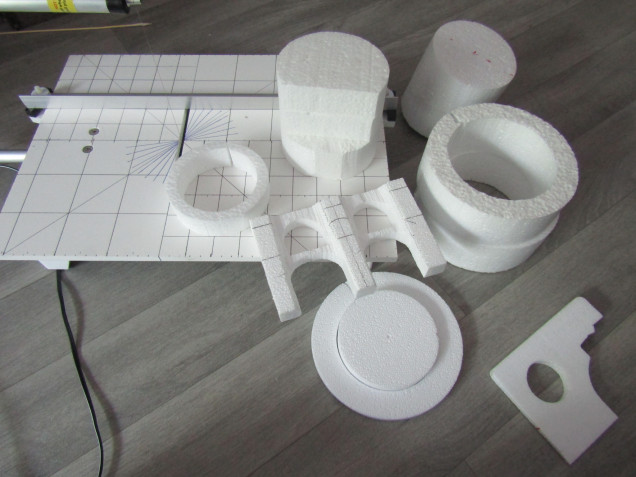
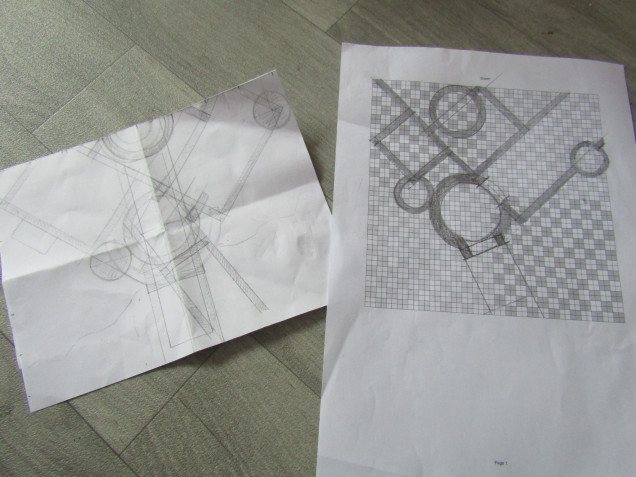

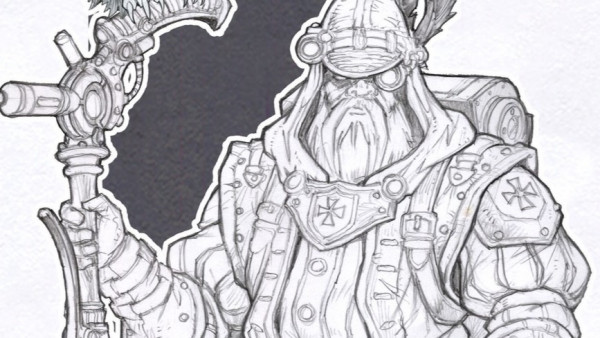
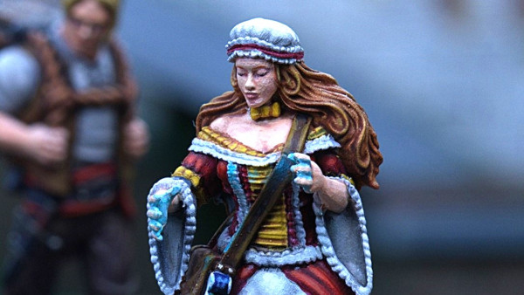

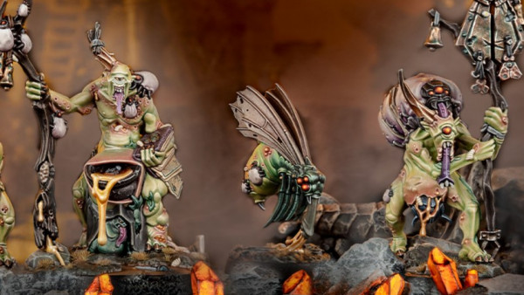

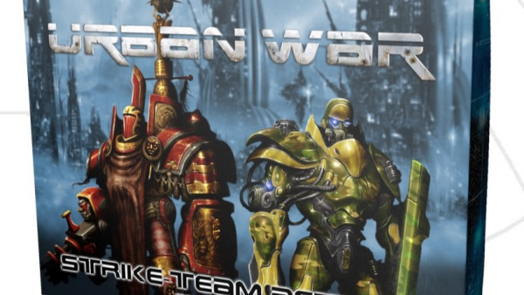
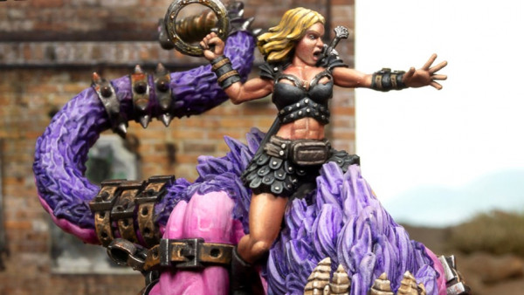
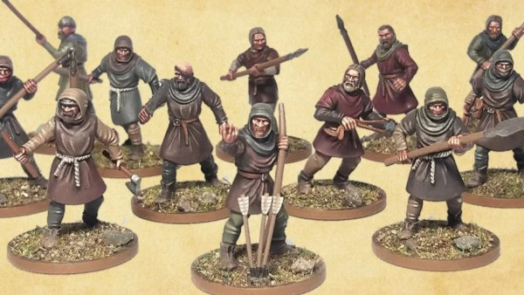
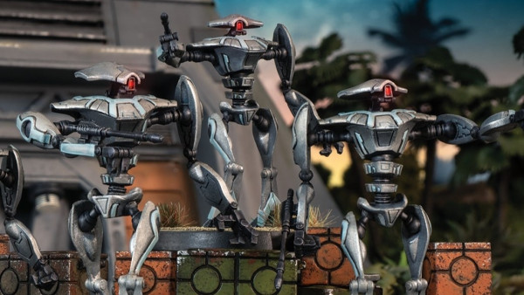
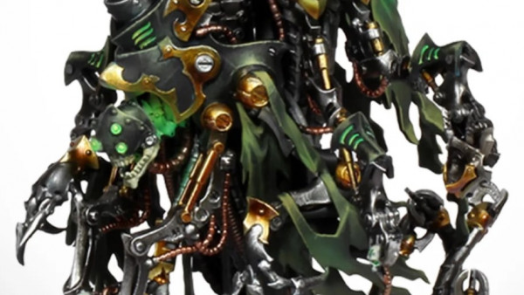


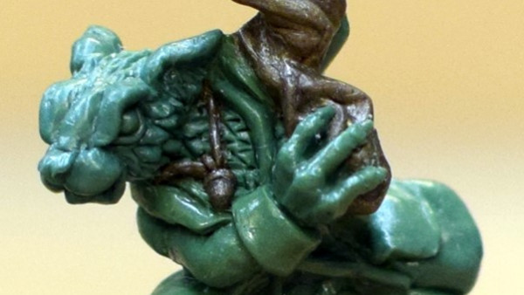
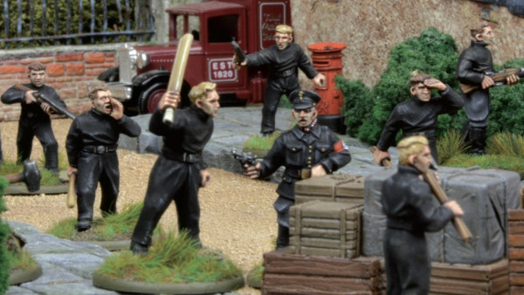
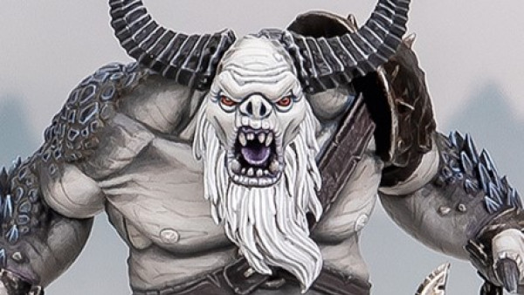
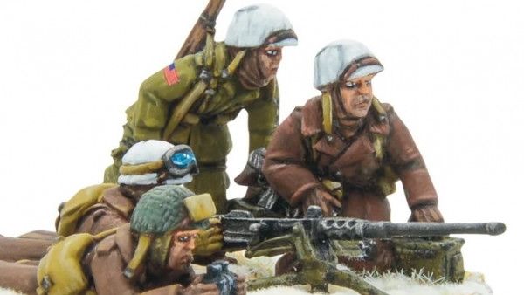


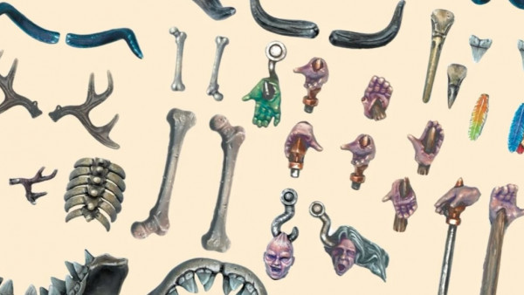
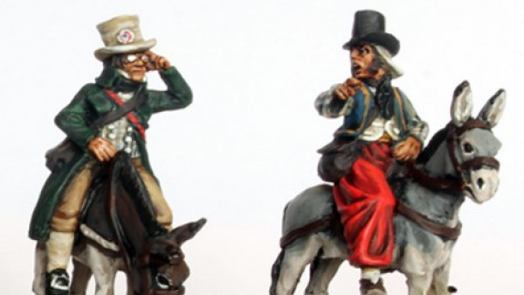
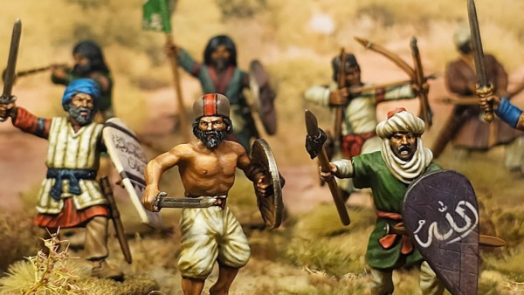


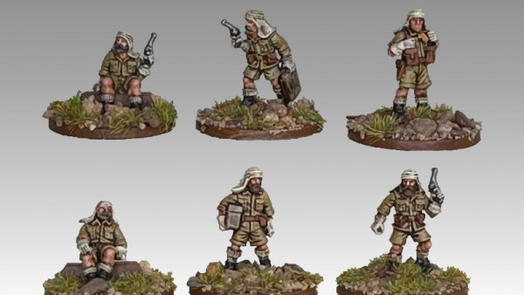
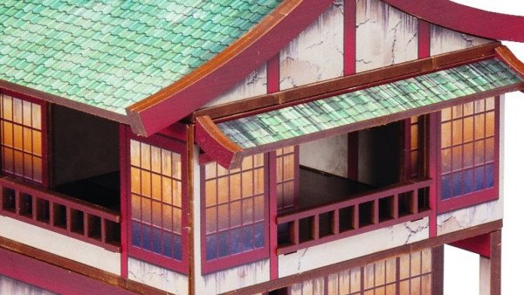
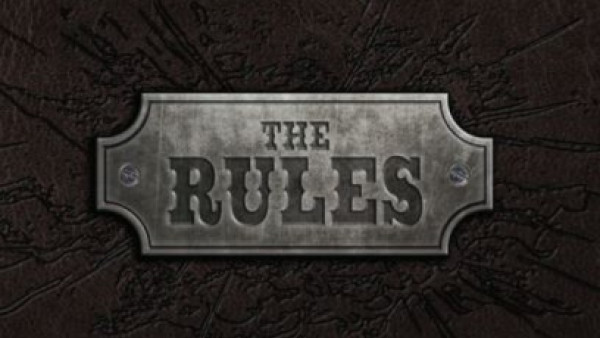
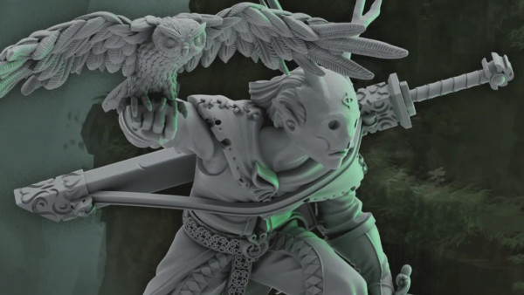
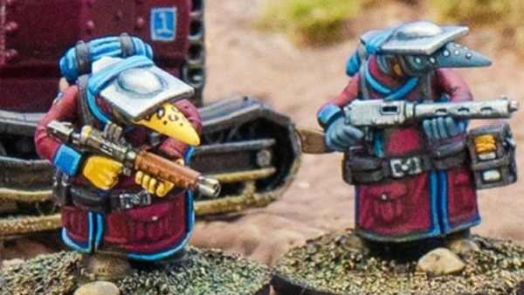
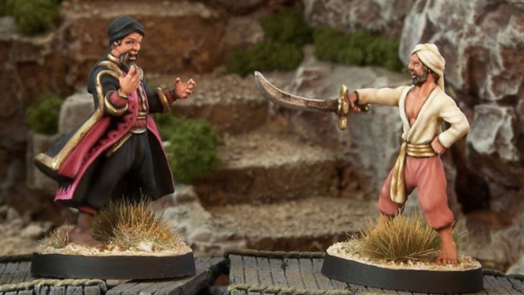
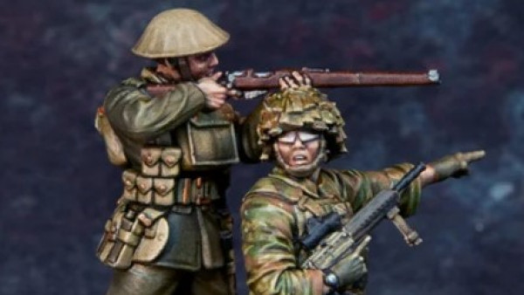


Leave a Reply