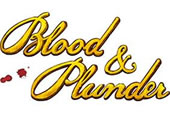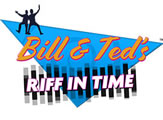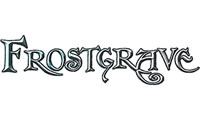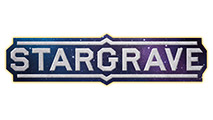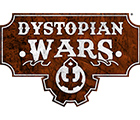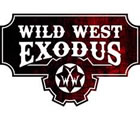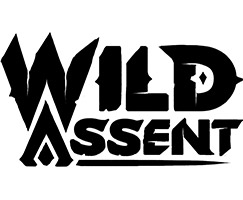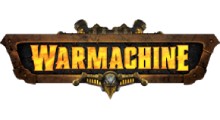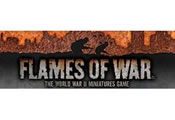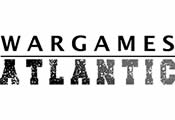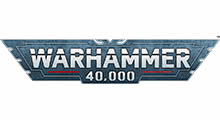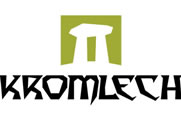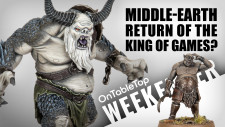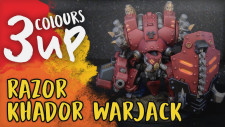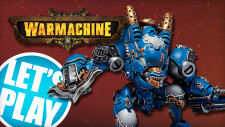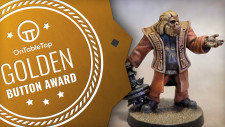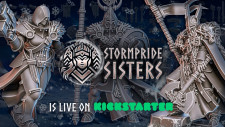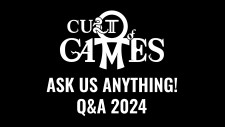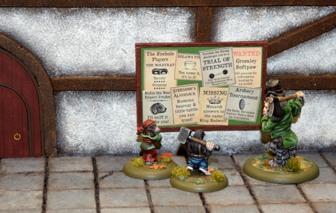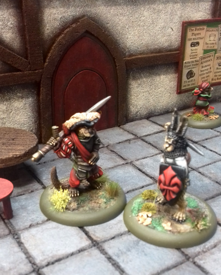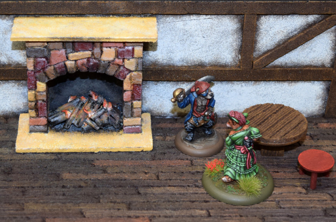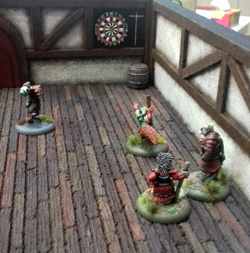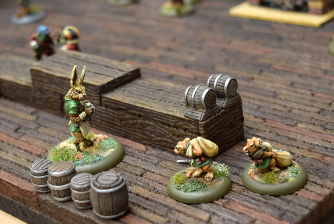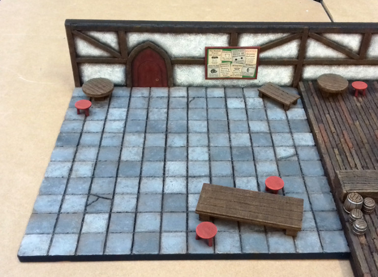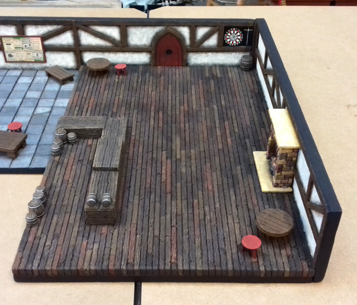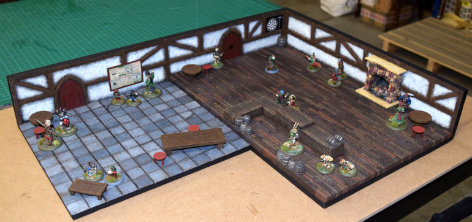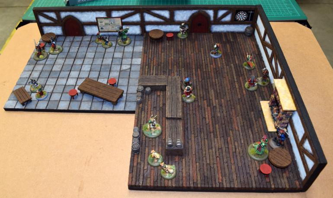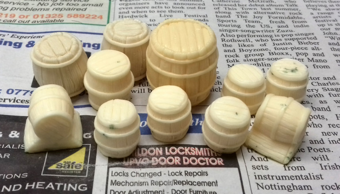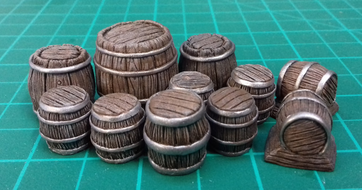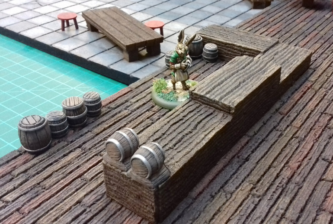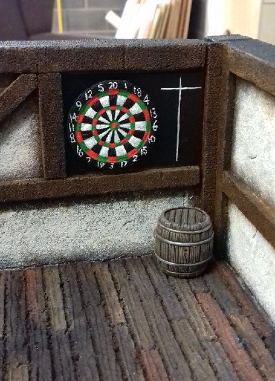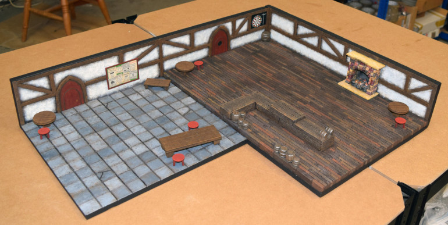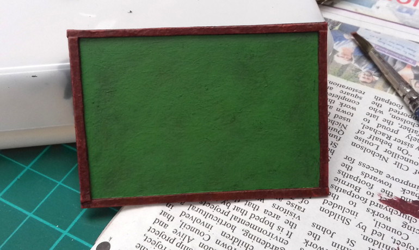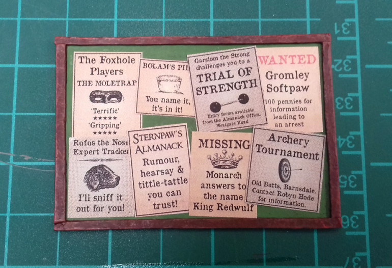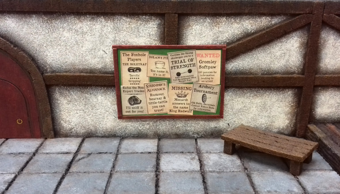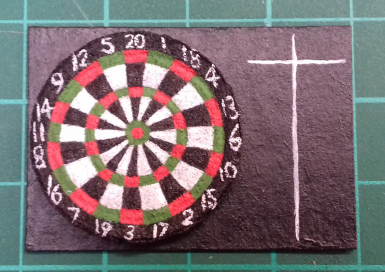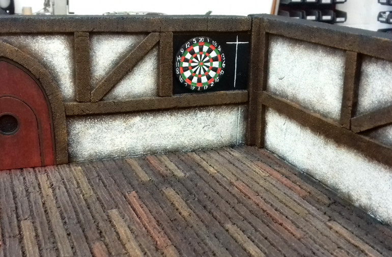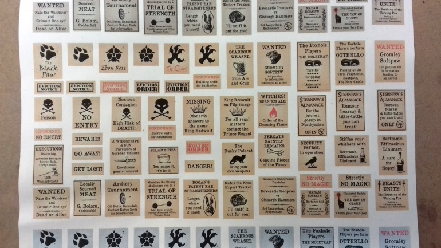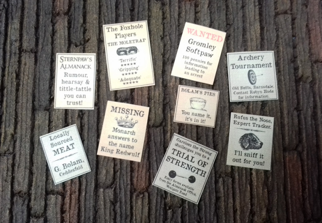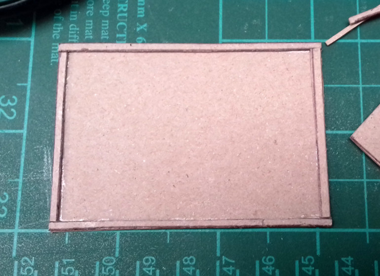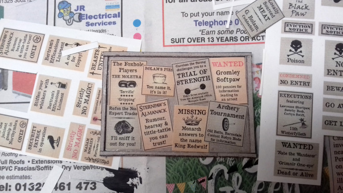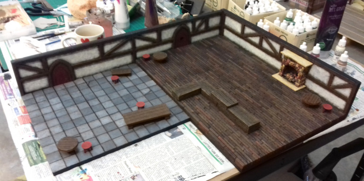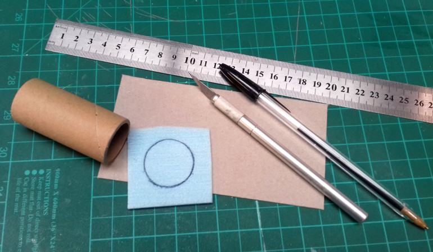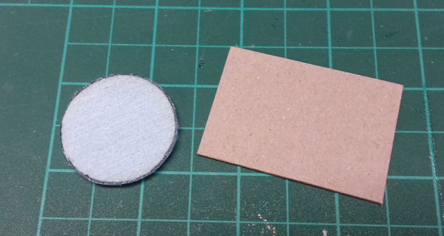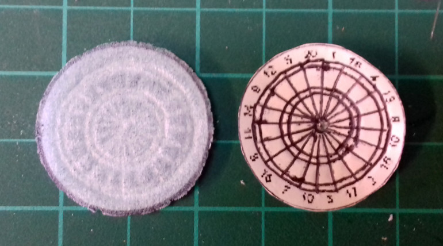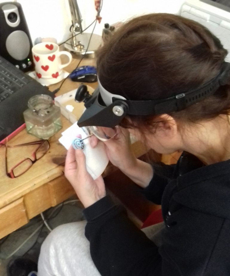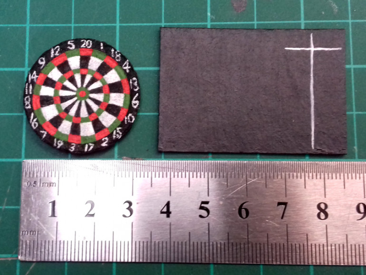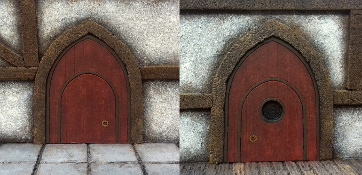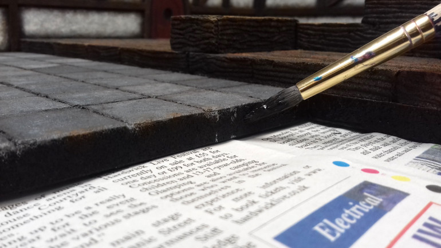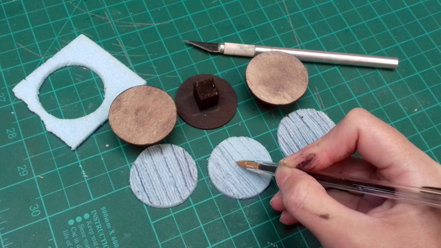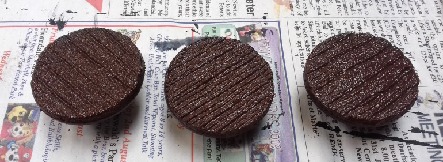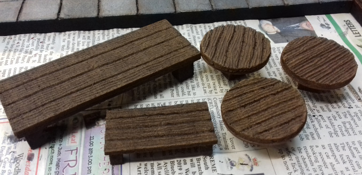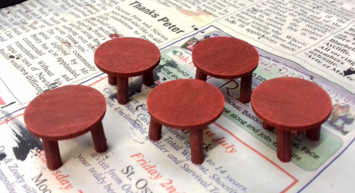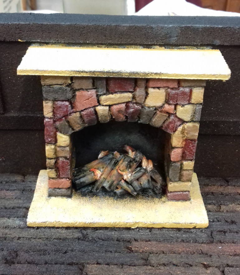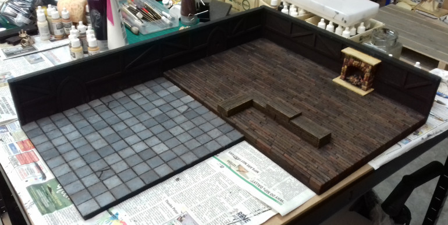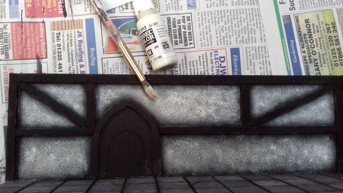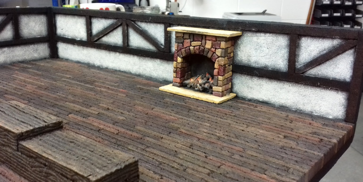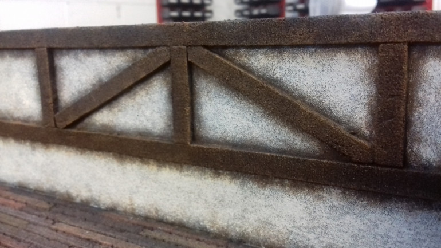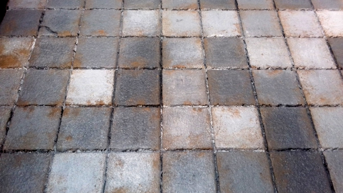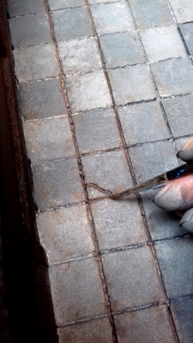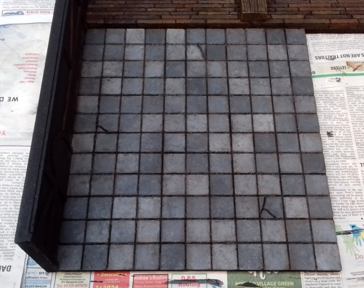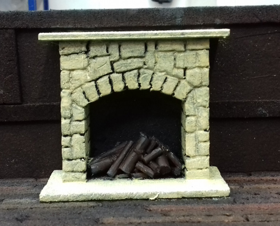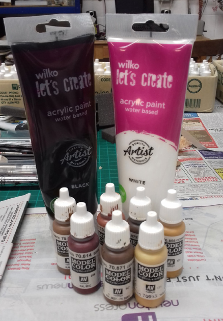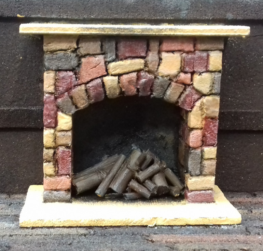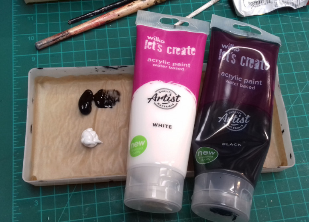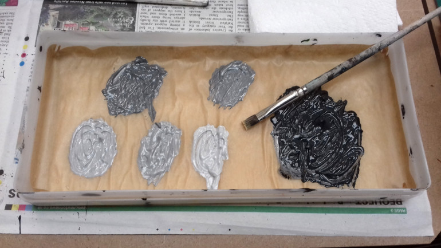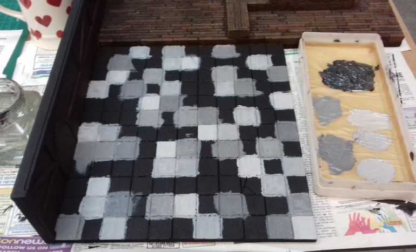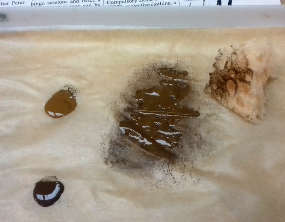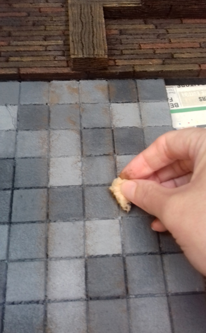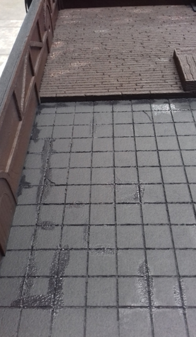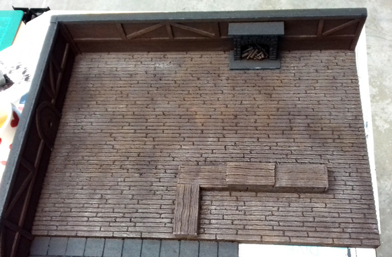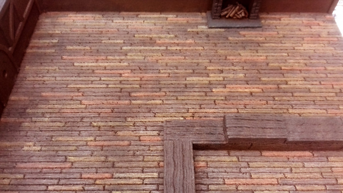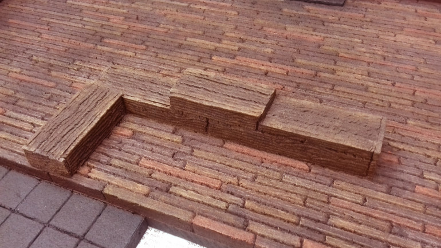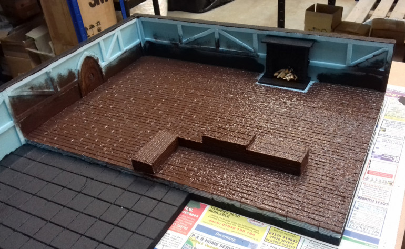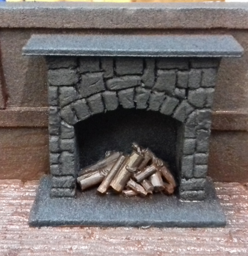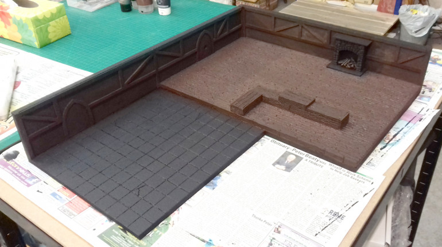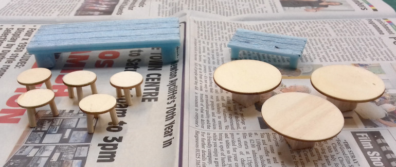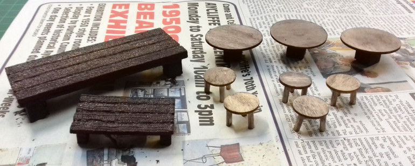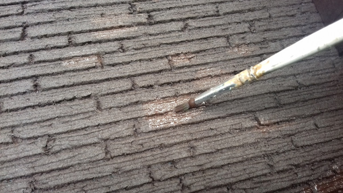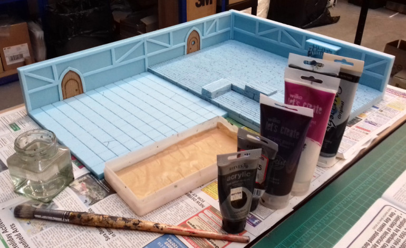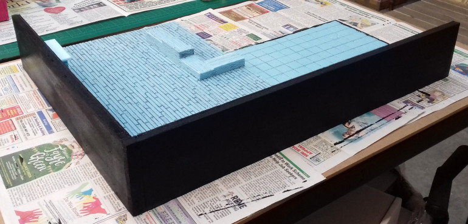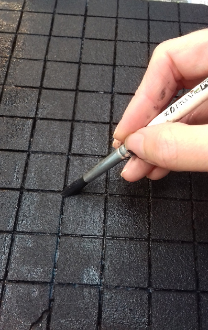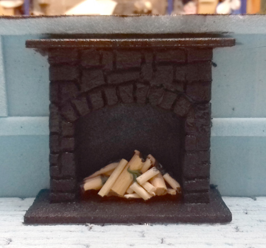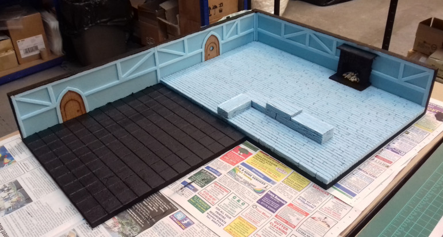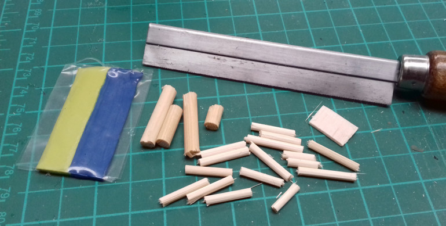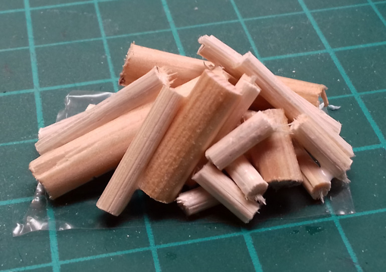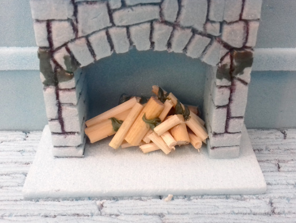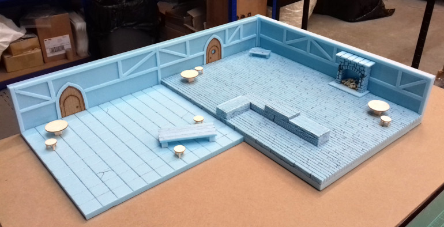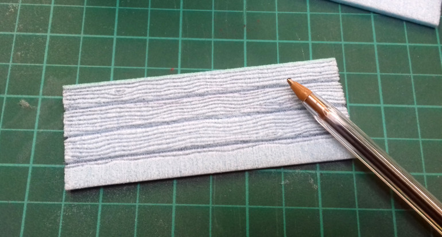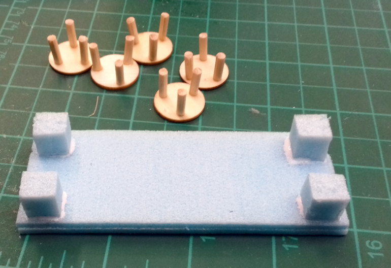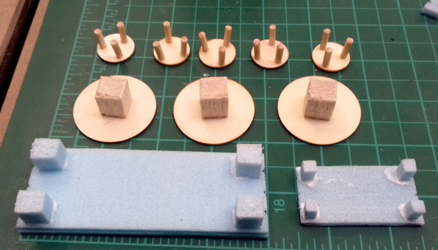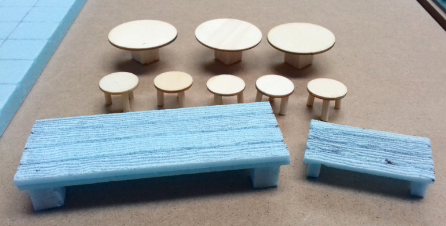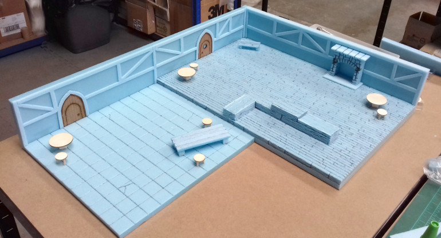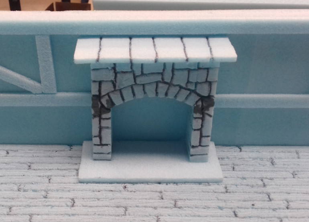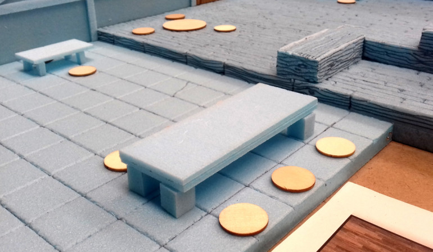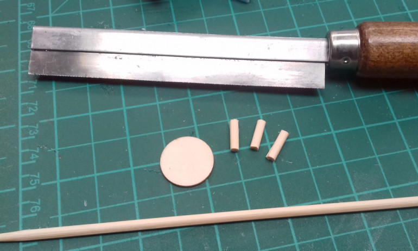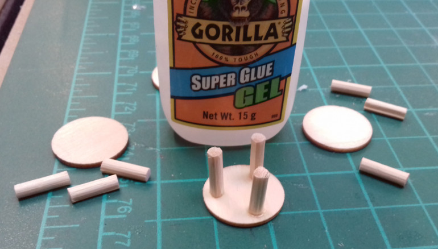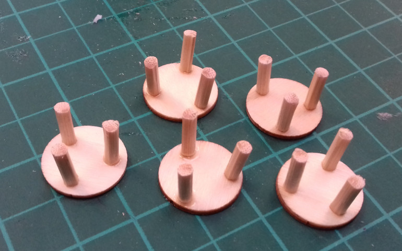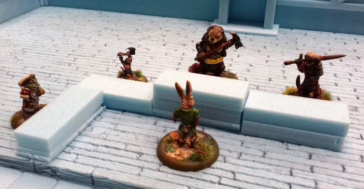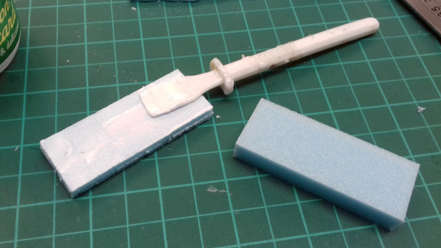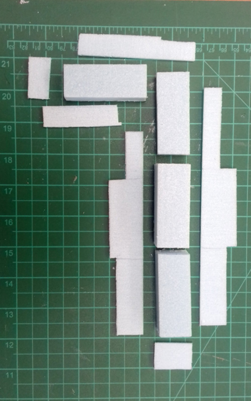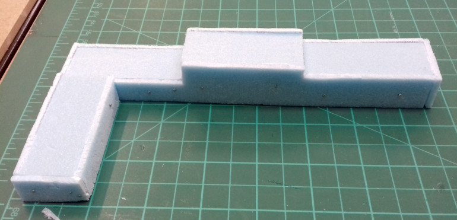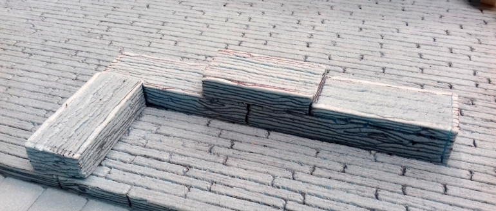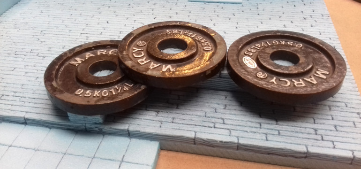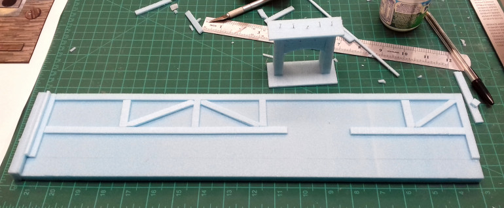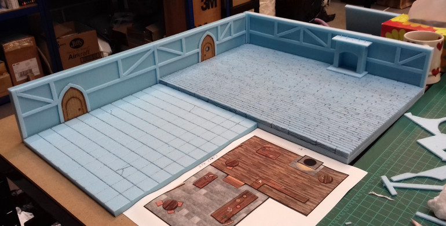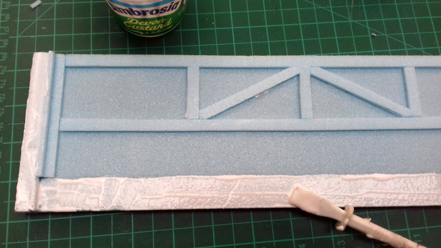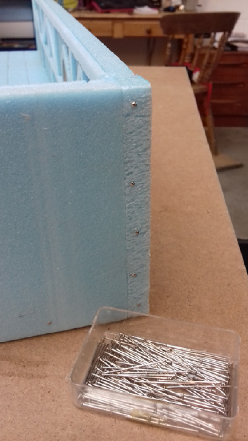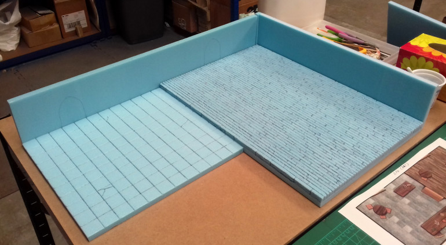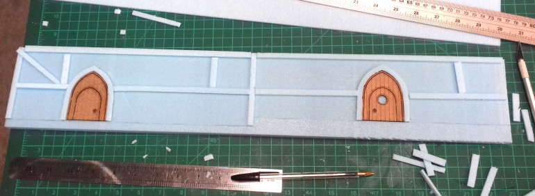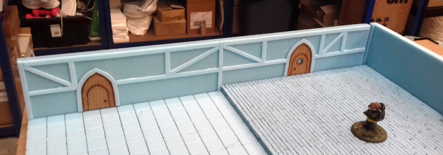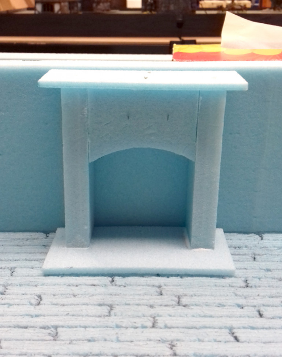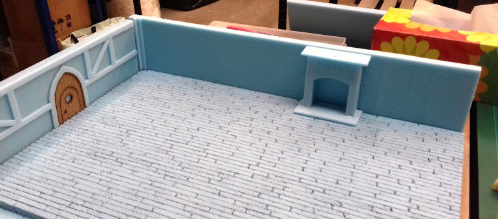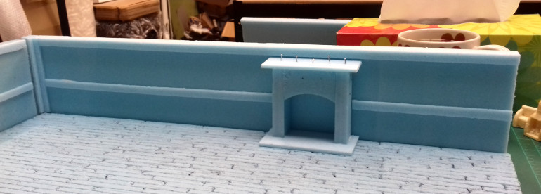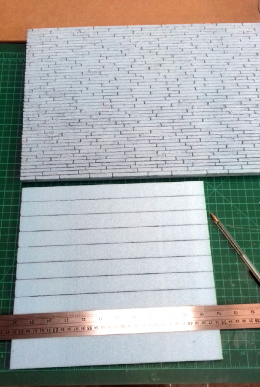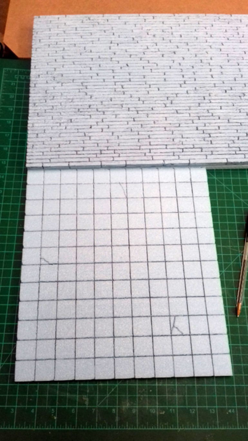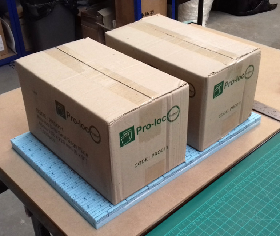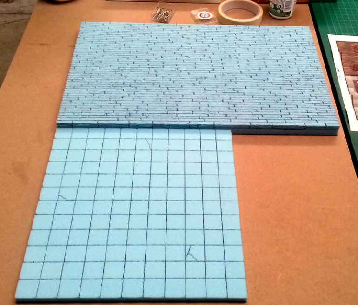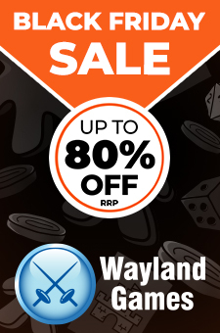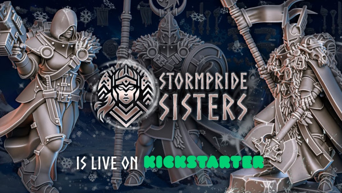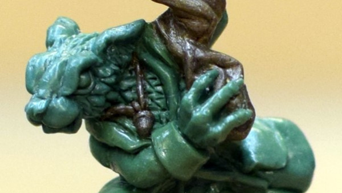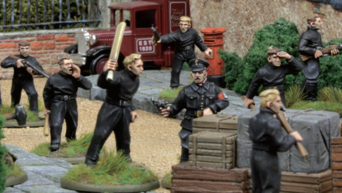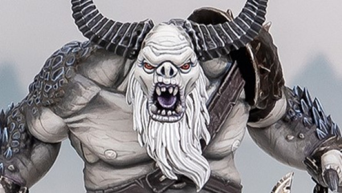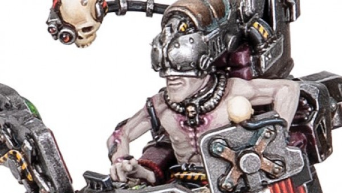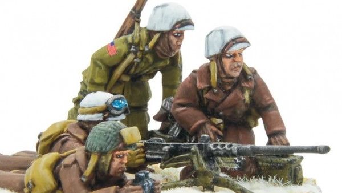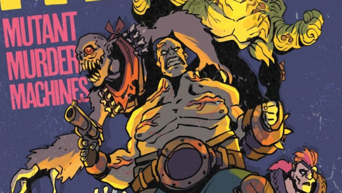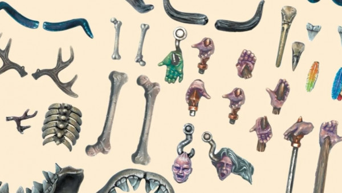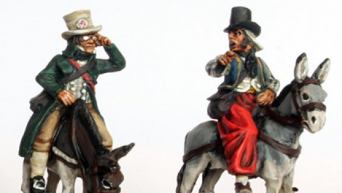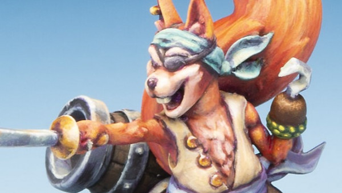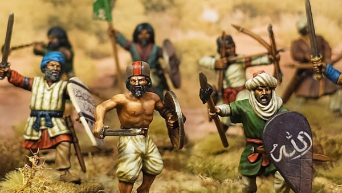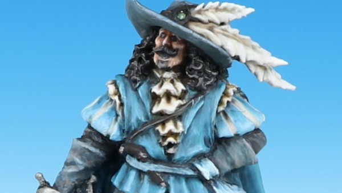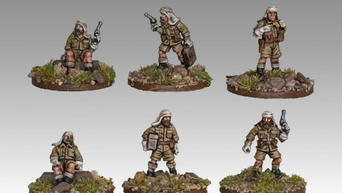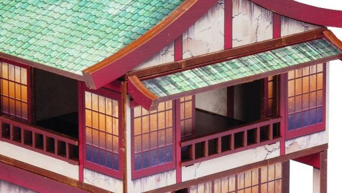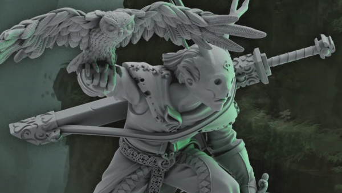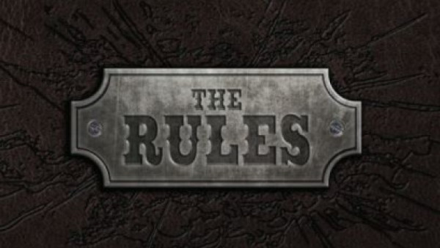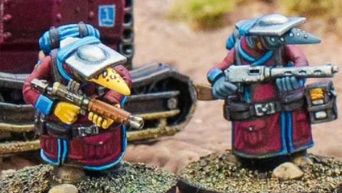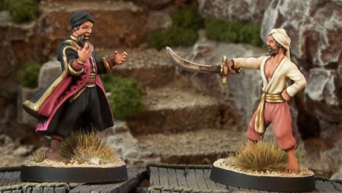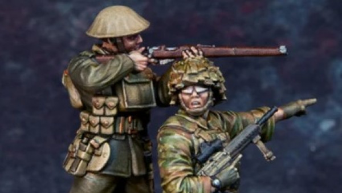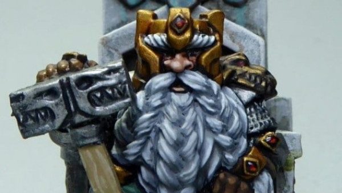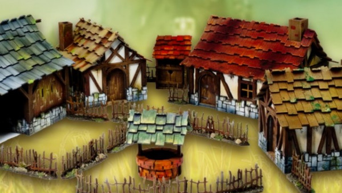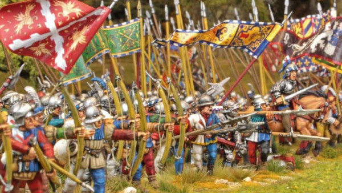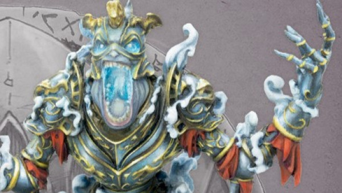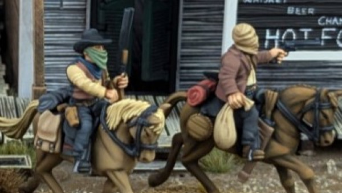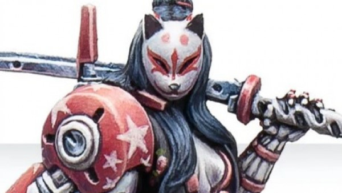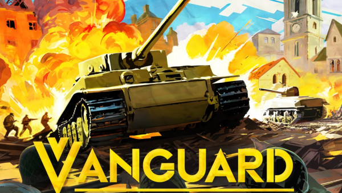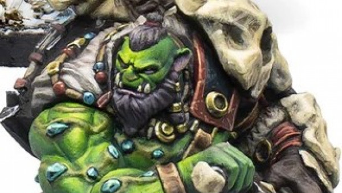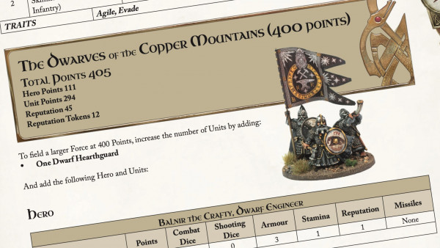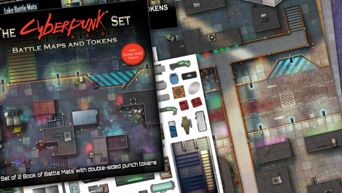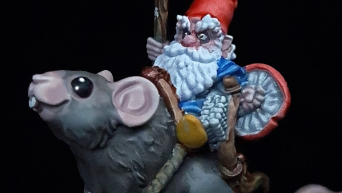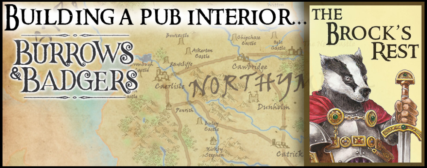
Building a pub interior by Jo from Oathsworn
Recommendations: 513
About the Project
Hi, I'm Jo from Oathsworn and I'm having a go at building a playable pub interior for a Burrows & Badgers scenario
Related Game: Burrows & Badgers
Related Company: Oathsworn Miniatures
Related Genre: Fantasy
This Project is Active
Part 19
I realised there was a vital element missing from the bar-room…barrels! So I had a rummage in our ‘spare resin from old projects’ tub and discovered some barrels in various sizes that would do the job nicely. I gave them a wash and then filled in any air bubbles and imperfections with green-stuff and left them over night.
I sprayed the barrels all over with black and then gave them a light spray with brown. They were then dry-brushed with ‘Chocolate Brown’, ‘Light Brown’ and some of them with a touch of grey. The banding was then painted with ‘Natural Steel’.
I placed most of the barrels around the bar area.
…and saved the largest one for under the blackboard part of the darts area so that the smaller players can climb on it to write the scores or retrieve their darts.
All done ‘n’ dusted and ready to play with.
Part 18
Next I painted the main body of the board with ‘German Cam. Light Green’ and dry-brushed it with ‘German Cam. Dark Green’. The frame was painted with ‘Red Black’ and then dry-brushed with ‘Scarlet’.
Once it was dry I gathered everything together ready for assembly.
Posters all stuck in place with my trusty glue-stick.
Attached to the wall with PVA.
Part 17
I then glued the dartboard onto the blackboard with some PVA and left it to dry.
Again using PVA it was then glued into place onto the pubs wall.
Next up was the noticeboard – Albert Peppercorn, one of our brilliant members from the Burrows & Badgers facebook group had made a PDF of a variety of small posters/signs etc for the Burrows & Badgers world. Saving me loads of time designing my own posters, I just printed out a copy to use instead.
I then chose which posters/notices to use and cut them out.
Next I constructed the notice board from a piece of cardboard. I cut a 7cm x 5cm rectangle for the main body and then four 2mm wide strips for the frame which I glued around the edge.
I then placed the posters on the board & played about with them until I was happy with where they would look best. I took a photo for reference so that I’d know where to glue them once the board is painted.
Part 16
Trying out the painted furniture…I felt it still looked a bit bare and really needed a couple of pieces to bring it to life. So I decided to make a dartboard (coz what’s a pub without a dartboard), and a noticeboard so everyone can catch up with the latest news while they’re enjoying a pint.
First up is the dartboard. I gathered scrap pieces of cardboard and 3mm foam, together with a cardboard tube that was the right size to use as a template, a knife, pen & ruler.
Pieces cut out – the foam dartboard is a 3cm circle and the cardboard (blackboard) is just under 5cm x 4cm so that it fits between the wooden beams in the corner of the room.
I then Googled a dartboard template. I re-sized the image to fit the size of the foam circle and printed it out. After placing the cut out template on top of the foam I carefully traced the design with my pen so that it would leave an impression of it on the foam for me to work from.
Wearing my head-magnifier I got to work painting the dartboard.
All painted & left to dry…The blackboard was painted black with a couple of white lines added as the scoring section. I was really pleased to have managed to paint the numbers around the outside of the dartboard, the foam is textured so it wasn’t easy to get a smooth line.
Part 15
I then painted the two doors, first with ‘Black Red’, then a dry-brush with ‘Scarlet’ and a wash with the Citadel shade ‘Reikland Fleshshade’. I then painted the handles with ‘Brass’, the inside of the window section black and the door frames with a ‘Chocolate Brown & Black’ mix
I then tidied up all the edges of the pub with ‘Payne’s Grey’.
Now that the basic pub’s finished I turned my attention back to the furniture…I wasn’t happy with the round tables, so using the tabletop as a template I drew some new tabletops from 3mm foam. I then detailed them to look wooden using my trusty bic pen.
I then glued them onto the original tables with PVA and when they were dry I painted them with a mix of Burnt Umber & Black and left them to dry.
I then dry-brushed all the wooden tables with ‘Light Brown’ to hi-light the wood-grain.
Next I painted the stools with ‘Black Red’ and then dry-brushed them with ‘Scarlet’.
Part 14
Next I painted the inside of the fireplace with black and dry-brushed the centre section with grey. The logs were then painted black on the outer edges working towards light brown on the middle sections. The edges were dry-brushed with grey. The flames were painted with ‘Light Orange’, ‘Light Yellow’ and ‘White’, and then painted with two Citadel glazes, ‘Bloodletter’ and ‘Lamenters Yellow’.
So far, so good. Next onto the walls…
I loosely painted the wall sections between the wooden beams with ‘Ivory’.
One side done.
Second side done.
Next I painted the wooden beams with ‘Chocolate Brown’ and dry-brushed them with ‘Light Brown’. I also dabbed the paints along the edge of the ‘Ivory’ painted sections.
Part 13
The tiled floor was then left to dry.
I then brushed a thinned mix of black & brown paint into all the gaps between tiles including the cracked areas.
It was again left to dry.
I then turned my attention to the fireplace giving The stonework a coat all over with ‘Ivory’.
I thought the stones would look good with a patchwork of colours. So alongside black & white paints I picked out a variety of colours that I thought would go together.
I started with one colour and after painting a few random stones I then moved onto another colour until I felt it looked right. In the end the colours I used were ‘Red Leather’, ‘Leather Brown’, ‘Burnt Cad. Red’, ‘Ochre Brown’ and ‘Yellow Ochre’. The stones were then given a dry-brush with white to tone them down a bit and then I painted between the stones with a black wash. The hearth & mantle were painted & dry-brushed with ‘Ochre Brown’, ‘Yellow Ochre’ & ‘Ivory’ to hopefully look like sandstone (it’s turned out a bit bright in the photo though). I also dry-brushed some black on the front stones and mantle to give the impression of soot.
Part 12
Next I moved onto the tiled floor area. The design I was working from showed the floor as being coloured in various shades of grey so I picked white and black acrylic paints for this part.
I then mixed together different quantities of black & white to create shades of grey.
I started randomly painting the squares.
When they’d all had a coat of paint I left them to dry.
Again using ‘Vallejos Model Color’ range I squired out a couple of blobs of ‘Chocolate Brown’ & ‘Flat earth’ onto my wet palette.
Using a small piece of sponge I then dabbed a mixture of the two paints over the tiles, mainly focusing on the tile edges.
Part 11
Everything touched-up and left to dry.
I then turned my attention to the wooden floor. Using a mixture of Raw Sienna & white I dry-brushed the areas that I felt would be walked on the most.
I felt the wooden floor planks looked a bit same-ie, that they could do with some variety in colour. So I gathered five paints from ‘Vallejos Model Color’ range that I felt would compliment each other. I chose ‘British Uniform’, ‘Flat Earth’, ‘Red Leather’, ‘Light Brown’ and ‘Medium Fleshtone’.
Using the paints one at a time I picked random planks and dry-brushed them.
I then dry-brushed the bar all over with ‘Flat Earth’ and then went over the edges with ‘Medium Fleshtone’.
Part 10
I then carried on with the same Burnt Umber & Black mix across the wooden floor and up the walls.
…I also added a splash to the logs in the fireplace.
Base coat all done and left to dry.
Next I gathered the furniture together.
I painted them all with Burnt Umber & Black. I wiped off the paint on the wooden table tops & stools to give them a weathered look. I’m not sure if I like it or not yet. I’ll put them in situ when everything else is painted and see how I feel. I may paint them totally different colours by the end.
Once everything had completely dried I checked it all over from every angle to look for any bits of blue foam peeking through, I then touch it up with the relevant paint. The bright colour of the blue foam is handy for showing up unpainted sections, especially if you are going to use a spray varnish when you’ve finished painting (you want the foam completely covered so it doesn’t melt when you varnish it and ruin all your hard work).
Part 9 - A splash of paint
First off I protected my painting area with newspaper. I then made myself a stay-wet palette from a plastic box, wet kitchen roll and some baking parchment and gathered a selection of cheap acrylic paints for the base-coat.
Originally I’d planned to use black for the exterior walls and the base coat of the tiled area, but I felt ‘Payne’s Grey’ was a better colour. It’s similar to black but not as stark, it felt a more natural choice. So I gave the outside a couple of coats of paint.
Next I painted the tiled area with ‘Payne’s Grey’, making sure to get into all the nooks & crannies.
Before I started painting the pub I’d carefully sliced off the mantle piece bit of the fireplace (I didn’t like the tile effect I’d marked on there), and glued on a plain piece of 3mm blue foam…much better. I did take a photo but for some reason it didn’t save, arghh! Once dried I then used the Payne’s Grey again and painted the fireplace structure.
Payne’s Grey all done.
Next I started painting the bar area with Burnt Umber mixed with a touch of black.
Part 8
The finishing touches…I felt the fireplace looked a bit bare so I cut up some balsa-wood, dowel & a wooden skewer for the firewood, I also grabbed some green stuff ready to add a few flames.
I then glued the wooden pieces together and left them to dry.
Next I added a few flames with the green stuff and glued it all into position in the fireplace.
Now everything’s ready for a splash of paint!
Part 7
Continuing with the pub furniture… I drew the wood-grain details onto the top of the foam rectangle tables.
Then I added an extra 3mm foam layer to the large table (to give it some extra bulk) and with PVA stuck on some chunky legs cut from the 10mm foam.
I then rummaged in my balsa-wood bits box and found some off-cuts that I thought would do nicely as crates to rest the 40mm wooden disc table-tops on. I glued them in place and then left everything to dry overnight.
All the furniture dry and ready to be painted.
Everything in position.
Part 6
Next I marked in the brickwork on the fireplace. I wasn’t happy with some of the bricks I’d drawn so I filled them back in with green stuff, hopefully it won’t be noticable once it’s painted.
The pub needs some movable furniture, so after looking at the design I was working from I cut some pieces of foam that could be made into rectangle tables. I also dug out a pack of wooden discs that I’d bought last time I was in The Works that I thought could be used as round table tops and stools.
To make a stool I used a 20mm wooden disc and three 12mm legs cut from a wooden skewer.
I then stuck them in place using super-glue gel.
After checking the scenario I realised that I only needed to make five stools, so I made another four and left them to dry.
Part 5
The next job was to make the bar area which is L-shaped and must be accessible to all minis in the game, so a 50mm base must fit easily around it. I grabbed a few minis of various sizes and played about with foam until I felt that there was a variety of heights suitable for the different minis (you don’t want to stop the Shrew-zerker from getting his pint coz he can’t reach the counter…it won’t end well!).
I glued the various piles of foam together.
To hide the obvious layers of foam I needed some side pieces, so I placed the piles together onto some 3mm foam, drew around them and cut them out.
I then glued the piles together and stuck the sides on holding them in place with a few pins. They were then left to dry overnight.
Using my bic pen I then added some wood-grain details all over the bar.
I then stuck the bar in position with PVA glue and weighed it down (with actual weights this time) overnight while it dried.
Part 4
Continuing with the second wall…I cut some shorter beams and glued them in position.
I then had a final check before sticking the walls onto the floor. Yep, that’ll do.
Because I’d drawn a line where the floor butts up against the wall it was easy to see where I needed to spread the PVA glue to stick them both together.
I then held the glued sections together with dressmaking pins (the pins do leave marks when you pull them out so if you want a smooth unmarked finish it’s probably best to use masking tape instead but as these are on the back which won’t be seen and will just be painted black, the pins are fine to use). It was then left to dry overnight.
Part 3
The walls were next on my to-do list, I measured the sides and cut the foam to match. I’d been working on the assumption that the foam was 24” long but it’s actually measured in mm, it’s 600mm long which is slightly shorter than what I needed…so I had to glue on an extra little piece to make it long enough. I then marked with my pen where the floor level meets the wall and where I wanted the doors to go.
Sarissa make a pack of doors in various sizes for Burrows & Badgers which are great for this kind of project so I chose two of the larger doors (which also have a smaller door inset in them for the smaller animals). I glued these in place and then cut a load of lengths from 3mm foam about ¼” wide to use for the door-frames & beams. I played around with these and placed them in different positions to see where I thought they’d look best.
I then glued them in place and left them to dry…first wall done.
The second wall has a fireplace against it, so before I could attach the beams etc I needed to make a fireplace and mark its position so I’d then know where the beams could go. I used a mixture of the 10mm & 3mm foam and glued them all together to make a fireplace.
I placed the fireplace in position and lightly marked where it would be so I knew where the beams could go.
I then realised that the fireplace was too tall if it was going to match the beams going horizontally from the first wall. So I had to chop it a bit and glue & pin it back together. I then glued the long beams in place.
Part 2
Next came the stone tiled section for the lower floor area. This was much quicker to do, so again with my pen & ruler I drew lines from left to right 1” apart.
Then I rotated the foam and drew lines 1” apart again to form the squares. I then drew some cracks on a few of the tiles to add a bit of interest.
I then covered the bottom layer of the floorboard section with PVA glue and placed the detailed wooden floor on top.
To ensure the glue had a good solid bond I placed a couple of weights on top of the glued pieces (boxes of grip-seal bags in this case) and left it to dry overnight.
Next I glued the tiled section onto the side of the wooden floor and held it together with a couple of strips of masking tape underneath (which was a bit fiddly). This was when I realised it would have been better to have cut it all from one piece of foam and just add an extra section for the wooden floor. Oh well, live ‘n’ learn.
