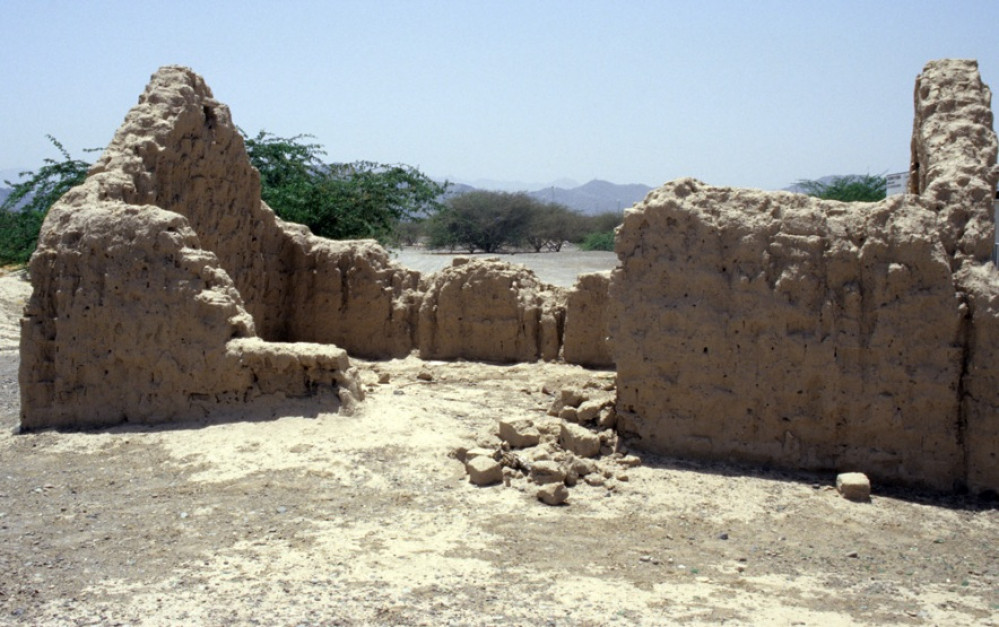
Abandoned Desert Village
Step the first, I Have A PLAN...
Over the years I’ve bought terrain in various scales that looked great to start with but once on the table there was an annoying scale discrepancy or placing figures in/on the terrain didn’t work very well. I’ve had several pieces that were just too small to get a unit of figures in without piling the figures up tight together, I never liked the look of it.
The main game for this terrain will be Bolt Action, so to start, I decided to measure up just how much floor space a full section of infantry takes up when set out according to the ‘one inch rule’, ie; figures can be spread out up to one inch apart in the same unit to minimise damage from area effect HE hits. A unit spread out like this needs quite a bit of floor space; in two ranks 9” x 3” = 27 square inches or in open skirmish order 6” x 6” = 36 square inches. This is going to make for some large buildings, so I will have to accept a bit of ‘bunching up’ of figures but I still want them to look like a deployed unit and not a gang of sardines all crammed in together.
After working out how much floor space, I sketched out a few floor plans on some bits of card to see how the unit would fit and tried it with the figures.
Then I sketched out some wall plans based on the measurements from the floor plans. I decided to make the walls 50mm high before I start adding damage from the collapsing/erosion. To work out the dimensions for doors and windows I measured up a few figures; the average across the shoulders was 10mm so I made the doors 15mm wide. Average height without the base was 30mm so I made the doors 32mm high. For the windows I measured a kneeling figure aiming and a standing figure aiming so I will be able to place figures with weapons pointing out of the windows, the lower ledge is 15mm from the floor and the top edge 30mm. I made the windows 10 or 12 mm wide randomly.
Before I get too deep into cutting and gluing I decided to try making a prototype test piece to try out the materials and techniques I want to use. This is how that went































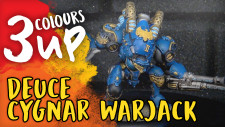









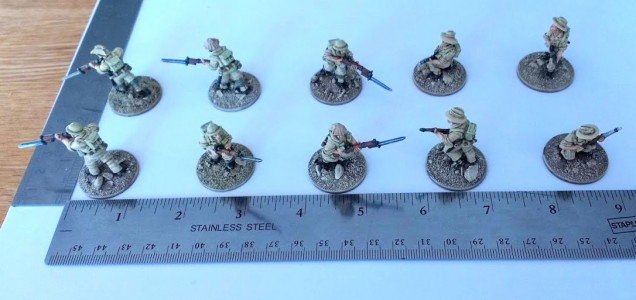
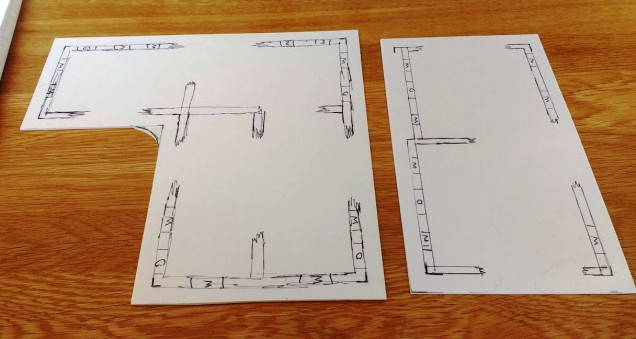
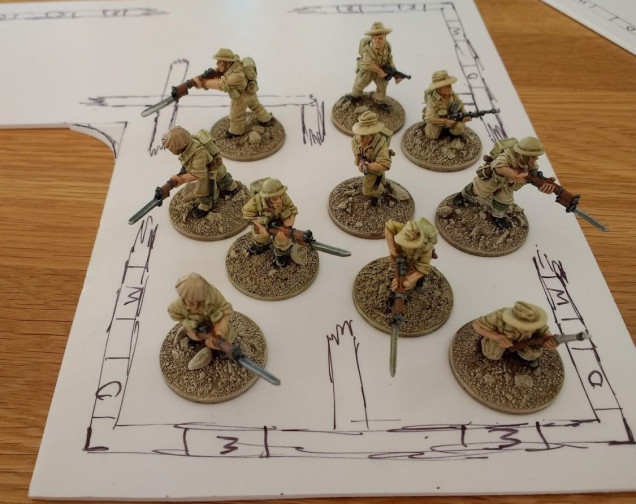
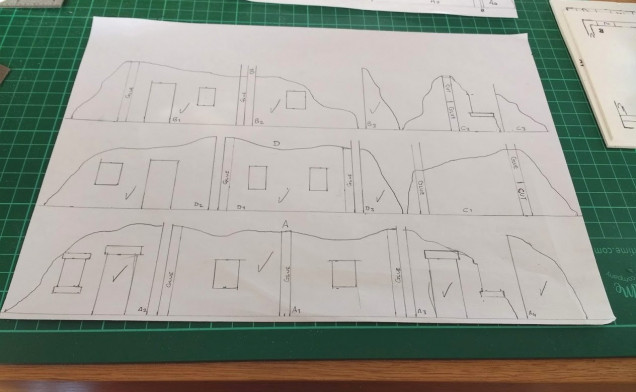
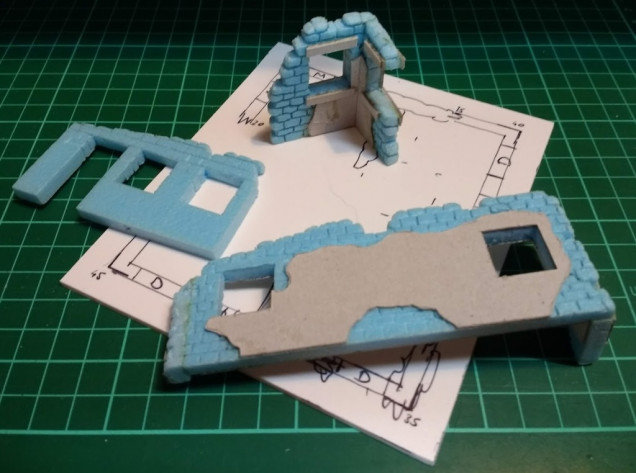
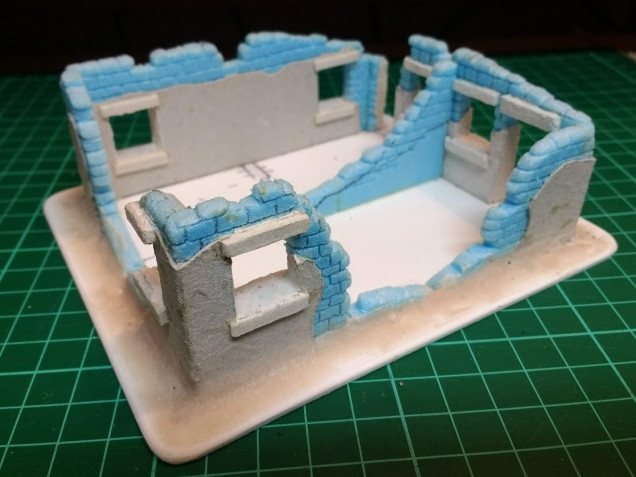
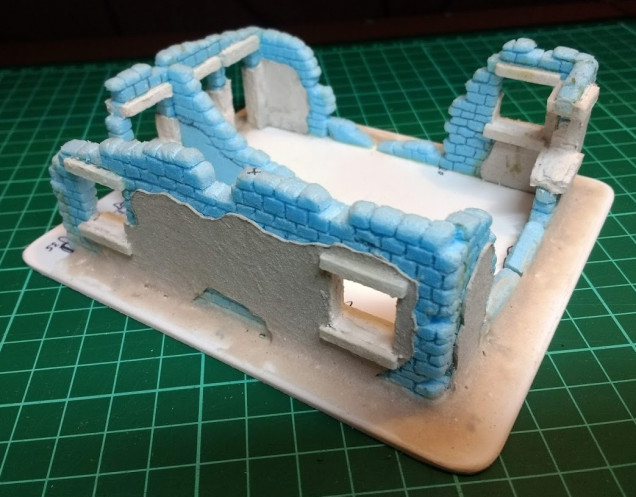


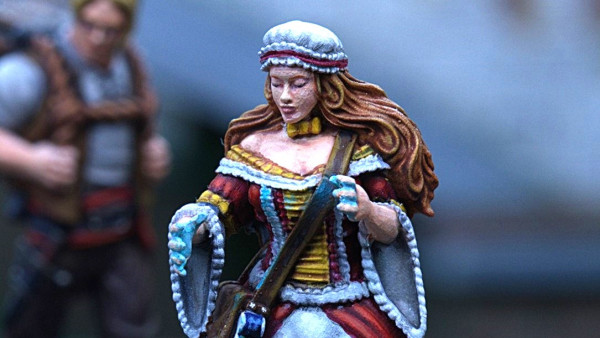





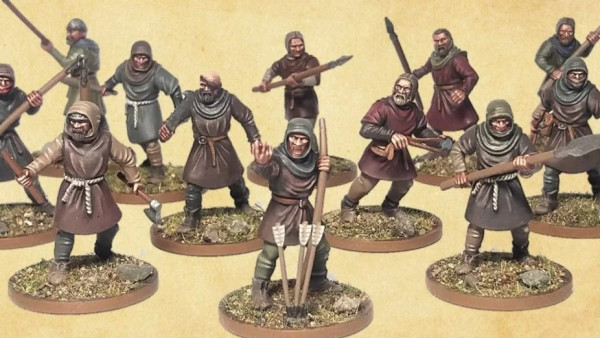





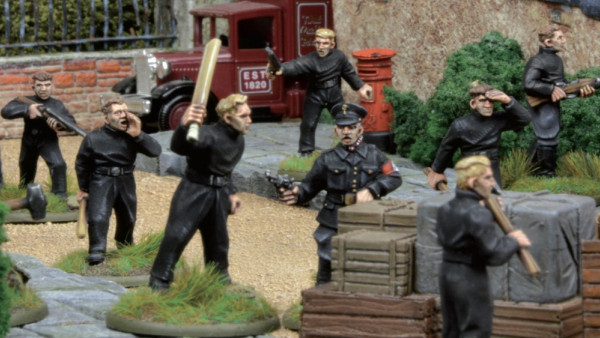

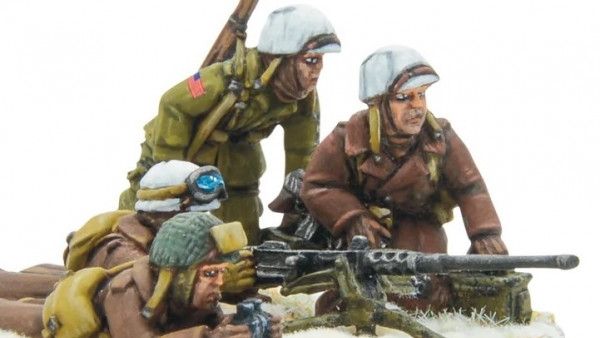




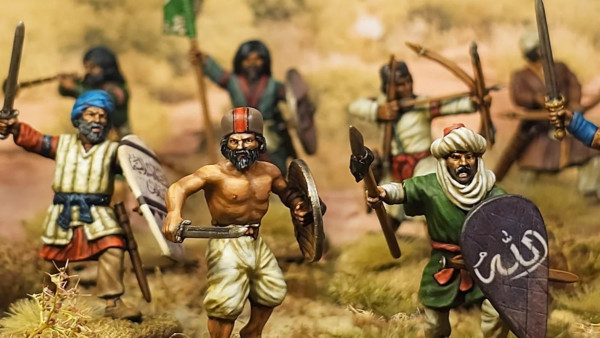


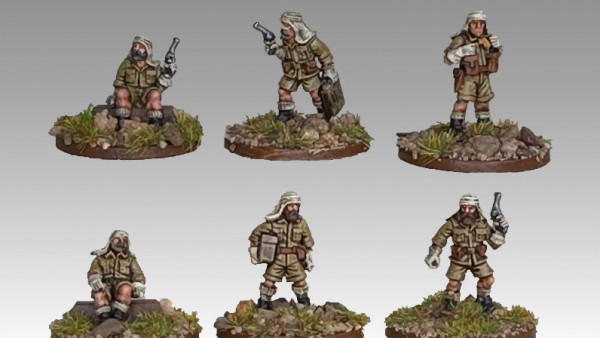
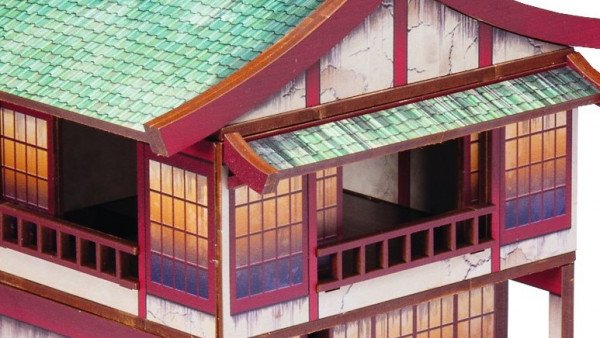
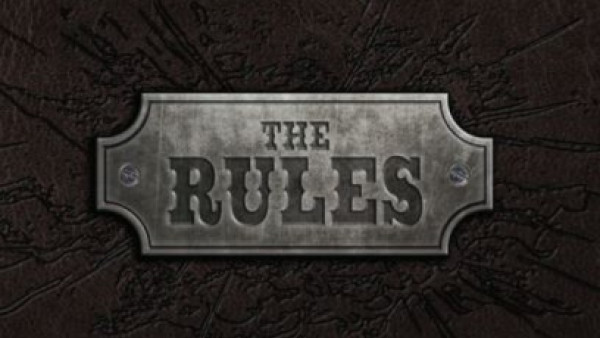
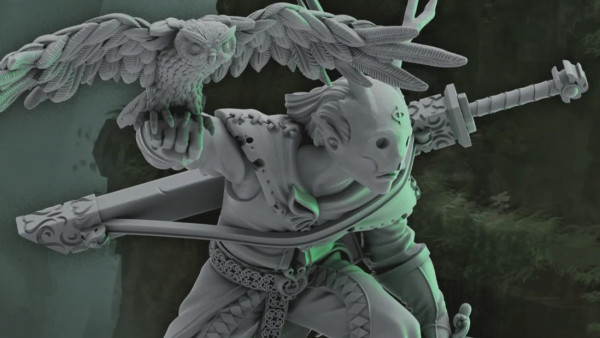
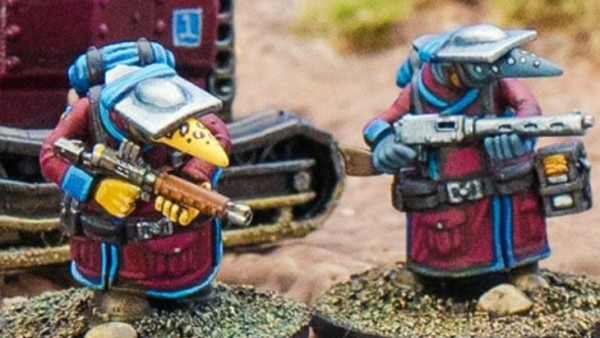
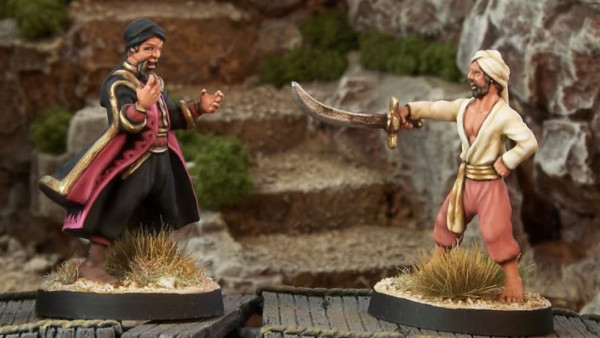
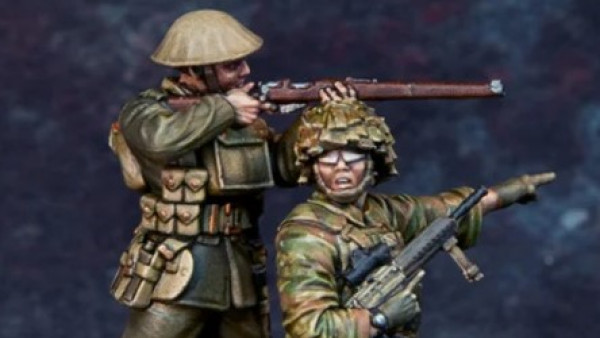


Nearly all “wargaming” buildings are usually chronically undersized re footprint. So I wouldn’t worry too much about the size (it just means your buildings are going to be more realistic)
@phaidknott, yeah, it’s a pet peeve of mine, especially for a skirmish style game where windows and doors and line of sight are an important part of the rules.
Will be following this “Project”, and i have already picked up a few tips and from what i
ve seen there could be more. Ive not made any buildings in a very long time, maybe it`s time to re-kindle this side of the hobby.@doomzombie, thanks mate, should be able to get some more done Thursday or Friday this week
At least you didn’t have ” a cunning plan my lord” XD
Looks really nice so far.
@sundancer, cheers mate.
It nearly was a cunning plan, I had to stop myself.
Next it will be Monty Python quotes and then I’m damned…
Ah, that’ll be … something completely different…. WITH A BANANA!